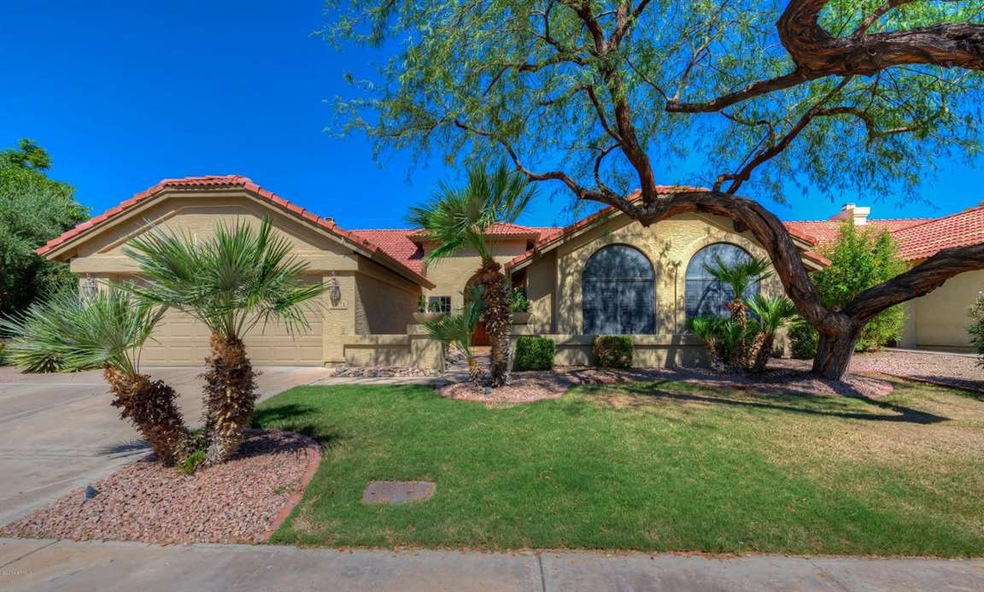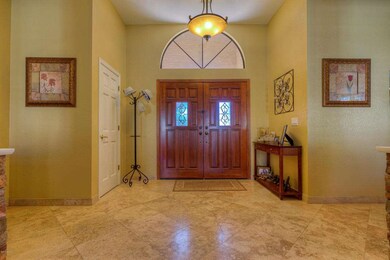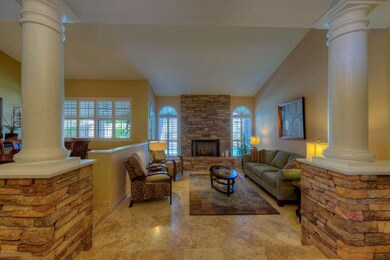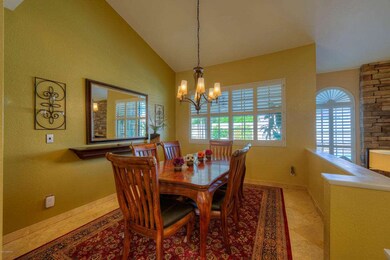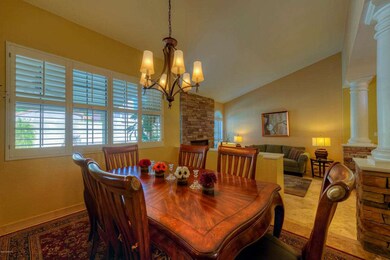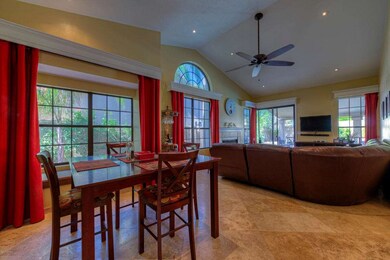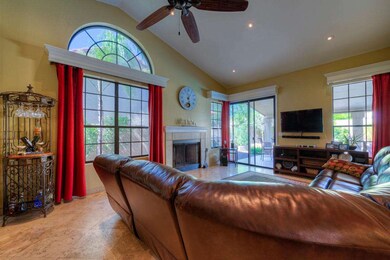
13473 N 101st Way Scottsdale, AZ 85260
Horizons NeighborhoodEstimated Value: $871,366 - $975,000
Highlights
- Private Pool
- Mountain View
- Vaulted Ceiling
- Redfield Elementary School Rated A
- Fireplace in Primary Bedroom
- Wood Flooring
About This Home
As of April 2016Welcome to 13473 N. 101st Way which is a beautiful single level home in Mountainview Ranch and loaded with custom extras. There are 3 fireplaces including a two-way in the master bedroom/bath, ceiling fans throughout, travertine in entry, halls, living room, dining room, family room, kitchen and even flows out to the patio. The 1/2 bath was updated in 2012. The pool and back yard were redone with stacked stone and two bowl water feature. This is a perfect family home. Come and see for yourself.
Home Details
Home Type
- Single Family
Est. Annual Taxes
- $2,333
Year Built
- Built in 1986
Lot Details
- 7,572 Sq Ft Lot
- Desert faces the front and back of the property
- Block Wall Fence
- Front and Back Yard Sprinklers
- Sprinklers on Timer
- Grass Covered Lot
HOA Fees
- Property has a Home Owners Association
Parking
- 2 Car Garage
- Garage Door Opener
Home Design
- Santa Barbara Architecture
- Wood Frame Construction
- Tile Roof
- Stucco
Interior Spaces
- 2,343 Sq Ft Home
- 1-Story Property
- Vaulted Ceiling
- Ceiling Fan
- Two Way Fireplace
- Solar Screens
- Family Room with Fireplace
- 3 Fireplaces
- Living Room with Fireplace
- Mountain Views
Kitchen
- Eat-In Kitchen
- Breakfast Bar
- Built-In Microwave
- Dishwasher
Flooring
- Wood
- Carpet
- Stone
Bedrooms and Bathrooms
- 4 Bedrooms
- Fireplace in Primary Bedroom
- Remodeled Bathroom
- Primary Bathroom is a Full Bathroom
- 2.5 Bathrooms
- Dual Vanity Sinks in Primary Bathroom
- Bathtub With Separate Shower Stall
Laundry
- Laundry in unit
- Washer and Dryer Hookup
Pool
- Private Pool
- Diving Board
Outdoor Features
- Covered patio or porch
Schools
- Redfield Elementary School
- Desert Canyon Middle School
- Desert Mountain High School
Utilities
- Refrigerated Cooling System
- Heating Available
- Water Filtration System
- High Speed Internet
- Cable TV Available
Community Details
- First Service Association, Phone Number (480) 551-4300
- Built by Pulte
- Mountainview Ranch Unit 1 Subdivision
Listing and Financial Details
- Tax Lot 146
- Assessor Parcel Number 217-23-644
Ownership History
Purchase Details
Purchase Details
Home Financials for this Owner
Home Financials are based on the most recent Mortgage that was taken out on this home.Purchase Details
Purchase Details
Home Financials for this Owner
Home Financials are based on the most recent Mortgage that was taken out on this home.Purchase Details
Home Financials for this Owner
Home Financials are based on the most recent Mortgage that was taken out on this home.Purchase Details
Purchase Details
Purchase Details
Purchase Details
Home Financials for this Owner
Home Financials are based on the most recent Mortgage that was taken out on this home.Similar Homes in Scottsdale, AZ
Home Values in the Area
Average Home Value in this Area
Purchase History
| Date | Buyer | Sale Price | Title Company |
|---|---|---|---|
| Tomasula Tummond Trust | -- | None Listed On Document | |
| Tummond Travis | $500,000 | Driggs Title Agency Inc | |
| The Turner Family Trust | -- | None Available | |
| Turner David L | $505,000 | Lawyers Title Insurance Corp | |
| Bitcon Thomas D | $242,500 | Phoenix Title & Escrow Agenc | |
| Beattie James | -- | -- | |
| Beattie James | -- | Land Title Guarantee | |
| Beattie James | -- | -- | |
| Beattie James | $220,000 | North American Title Agency |
Mortgage History
| Date | Status | Borrower | Loan Amount |
|---|---|---|---|
| Previous Owner | Tummond Travis | $250,000 | |
| Previous Owner | Tummond Travis | $366,000 | |
| Previous Owner | Tummond Travis | $371,000 | |
| Previous Owner | Tummond Travis | $46,000 | |
| Previous Owner | Tummond Travis | $400,000 | |
| Previous Owner | Turner David L | $110,208 | |
| Previous Owner | Turner David L | $50,000 | |
| Previous Owner | Turner David L | $502,357 | |
| Previous Owner | Bitcon Thomas | $125,000 | |
| Previous Owner | Bitcon Thomas D | $35,000 | |
| Previous Owner | Bitcon Thomas D | $135,000 | |
| Previous Owner | Beattie James | $198,000 | |
| Previous Owner | Leonard Paul L | $162,550 |
Property History
| Date | Event | Price | Change | Sq Ft Price |
|---|---|---|---|---|
| 04/29/2016 04/29/16 | Sold | $500,000 | 0.0% | $213 / Sq Ft |
| 03/08/2016 03/08/16 | For Sale | $500,000 | -- | $213 / Sq Ft |
Tax History Compared to Growth
Tax History
| Year | Tax Paid | Tax Assessment Tax Assessment Total Assessment is a certain percentage of the fair market value that is determined by local assessors to be the total taxable value of land and additions on the property. | Land | Improvement |
|---|---|---|---|---|
| 2025 | $2,767 | $48,078 | -- | -- |
| 2024 | $2,697 | $45,788 | -- | -- |
| 2023 | $2,697 | $58,720 | $11,740 | $46,980 |
| 2022 | $2,573 | $45,770 | $9,150 | $36,620 |
| 2021 | $2,790 | $42,080 | $8,410 | $33,670 |
| 2020 | $2,765 | $39,820 | $7,960 | $31,860 |
| 2019 | $2,685 | $38,180 | $7,630 | $30,550 |
| 2018 | $2,623 | $36,680 | $7,330 | $29,350 |
| 2017 | $2,476 | $36,580 | $7,310 | $29,270 |
| 2016 | $2,412 | $35,030 | $7,000 | $28,030 |
| 2015 | $2,333 | $33,200 | $6,640 | $26,560 |
Agents Affiliated with this Home
-
Marby Pruitt

Seller's Agent in 2016
Marby Pruitt
Arizona Best Real Estate
(480) 620-2626
9 Total Sales
-
J
Buyer's Agent in 2016
James Doyle
RE/MAX
(480) 889-2151
Map
Source: Arizona Regional Multiple Listing Service (ARMLS)
MLS Number: 5409856
APN: 217-23-644
- 13584 N 102nd Place Unit III
- 13383 N 101st Way
- 13517 N 102nd Place
- 9869 E Davenport Dr Unit 70
- 10102 E Dreyfus Ave
- 9834 E Voltaire Dr Unit 76
- 9837 E Pershing Ave
- 9842 E Celtic Dr Unit 29
- 10160 E Conieson Rd
- 10205 E Corrine Dr
- 13993 N 102nd St
- 9672 E Davenport Dr
- 12755 N 99th Place
- 10490 E Dreyfus Ave
- 14393 N 101st St
- 10025 E Larkspur Dr
- 9706 E Sheena Dr
- 13244 N 96th Place
- 14460 N 100th Way Unit II
- 10478 E Sheena Dr
- 13473 N 101st Way
- 13463 N 101st Way
- 13483 N 101st Way
- 13453 N 101st Way
- 13446 N 101st St
- 13465 N 100th Place
- 13592 N 102nd Place
- 13608 N 102nd Place
- 13493 N 101st Way
- 13616 N 102nd Place
- 13576 N 102nd Place
- 13443 N 101st Way
- 13426 N 101st St
- 13484 N 100th Place
- 13568 N 102nd Place
- 13442 N 101st Way
- 13435 N 100th Place
- 13560 N 102nd Place Unit III
- 13464 N 100th Place
- 13433 N 101st Way
