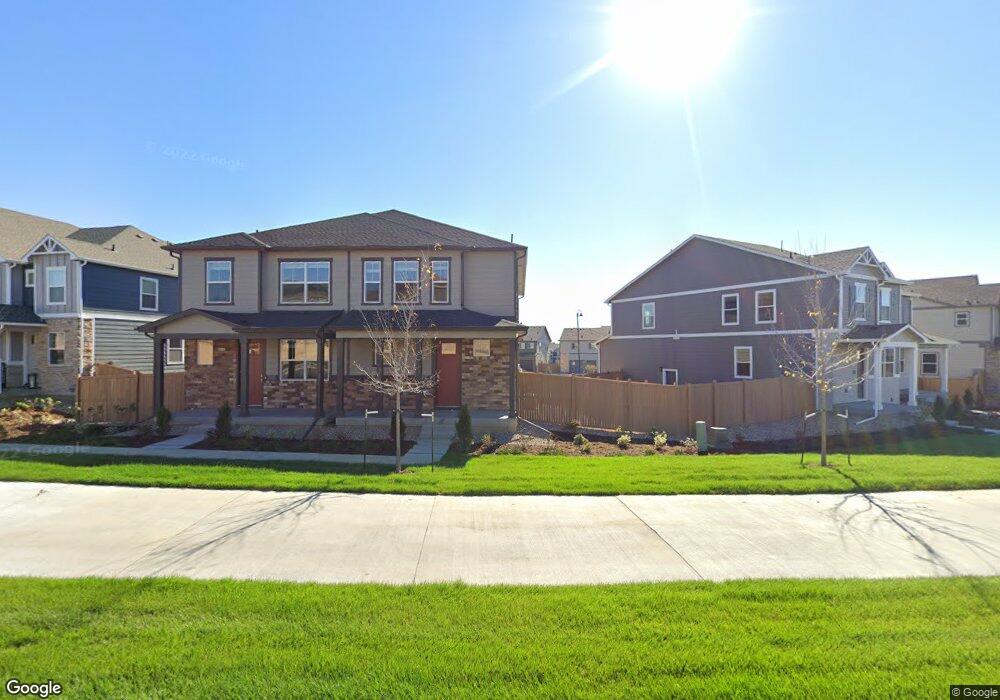13473 Oneida Ln Thornton, CO 80602
Estimated Value: $396,000 - $468,939
3
Beds
3
Baths
1,500
Sq Ft
$287/Sq Ft
Est. Value
About This Home
This home is located at 13473 Oneida Ln, Thornton, CO 80602 and is currently estimated at $430,735, approximately $287 per square foot. 13473 Oneida Ln is a home located in Adams County with nearby schools including West Ridge Elementary School, Shore Acres Elementary School, and Elderberry Elementary.
Ownership History
Date
Name
Owned For
Owner Type
Purchase Details
Closed on
Jul 18, 2022
Sold by
Melody Homes Inc
Bought by
Dhir -Amber Creek Llc
Current Estimated Value
Create a Home Valuation Report for This Property
The Home Valuation Report is an in-depth analysis detailing your home's value as well as a comparison with similar homes in the area
Home Values in the Area
Average Home Value in this Area
Purchase History
| Date | Buyer | Sale Price | Title Company |
|---|---|---|---|
| Dhir -Amber Creek Llc | $358,419 | Davis & Ceriani Pc |
Source: Public Records
Tax History Compared to Growth
Tax History
| Year | Tax Paid | Tax Assessment Tax Assessment Total Assessment is a certain percentage of the fair market value that is determined by local assessors to be the total taxable value of land and additions on the property. | Land | Improvement |
|---|---|---|---|---|
| 2024 | $4,840 | $28,570 | $5,940 | $22,630 |
| 2023 | $4,782 | $31,730 | $4,400 | $27,330 |
| 2022 | $513 | $2,970 | $2,970 | $0 |
| 2021 | $485 | $2,970 | $2,970 | $0 |
| 2020 | $216 | $1,320 | $1,320 | $0 |
Source: Public Records
Map
Nearby Homes
- 13391 Locust Ct
- 6893 E 132nd Place
- 6345 E 135th Ave
- 13696 Lilac St
- 13349 Krameria St
- 13234 Krameria St
- 13420 Spruce St
- 6078 E 137th Ave
- 13385 Jasmine St
- 13798 Krameria St
- 6375 E 139th Ave
- 13950 Quebec St
- 8020 E 136th Dr
- 13672 Spruce Way
- 7782 E 131st Place
- 12845 Jasmine Way
- 6791 E 129th Ave
- 7593 E 130th Cir
- 13830 Ivy St
- 13632 Valentia St
- 13471 Oneida Ln
- 13477 Oneida Ln
- 13479 Oneida Ln
- 13476 Oneida Ln
- 13481 Oneida Ln
- 13478 Oneida Ln
- 13465 Oneida Ln
- 13480 Oneida Ln
- 13483 Oneida Ln
- 13490 Niagara St
- 13482 Oneida Ln
- 13463 Oneida Ln
- 13485 Oneida Ln
- 13480 Niagara St
- 13484 Oneida Ln
- 13461 Oneida Ln
- 13487 Oneida Ln
- 13486 Oneida Ln
- 13459 Oneida Ln
- 6750 E 134th Cir
