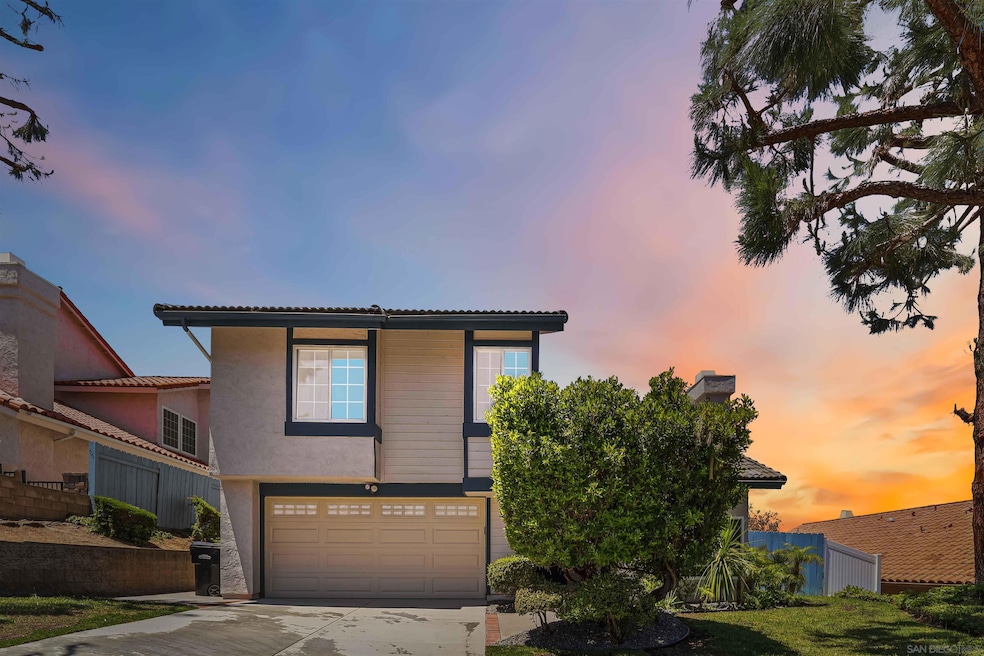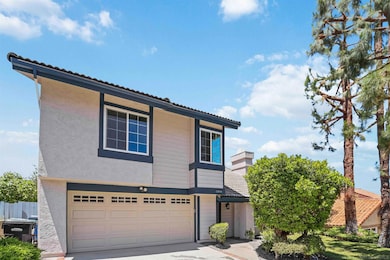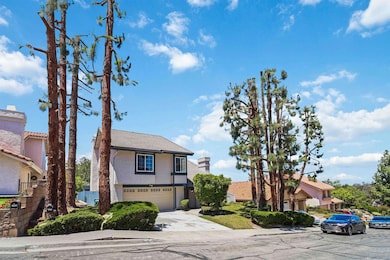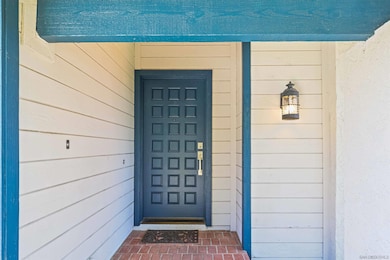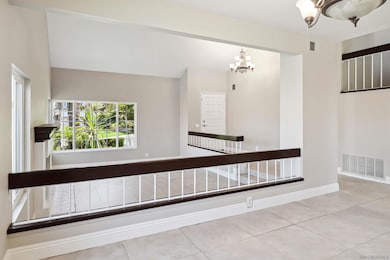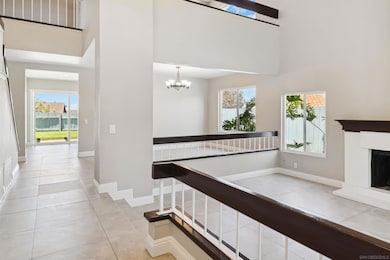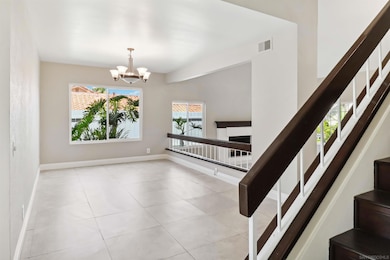13474 Black Hills Rd San Diego, CA 92129
Rancho Peñasquitos NeighborhoodHighlights
- City View
- Wood Flooring
- Private Yard
- Sunset Hills Elementary School Rated A
- Loft
- 2 Car Garage
About This Home
Welcome to fully remodeled 2,600 sq ft home located in San Diego’s most sought-after community. With 4 bedrooms, a loft, 2.5 bathrooms & high-end upgrades throughout, this spacious home is move-in ready. Downstairs features newer tile flooring across living room, family room, laundry room & kitchen. Dark hardwood floors bring warmth to all bedrooms upstairs & office loft. The ceilings have been refinished, creating a clean modern feel. Vaulted ceiling in living room & master. New ceiling fans in 2 bedrooms. Freshly painted interior. The upgraded kitchen includes: refinished cabinets, dual sink, faucets, striking quartz back splash, modern lightning, quartz countertops. For your dining enjoyment new: 5 burners GE electrical stove, garbage disposal, GE microwave & dishwasher. Stylish bathrooms with contemporary tile, updated fixtures/sinks, new exhaust fans. Newer dual-pane windows throughout. Laundry room downstairs for easy access. All bedrooms are on second floor. Huge master with 2 large closets. Master bath: new faucets, shower, bathtub, dual sink. Upstairs linen closet for added convenience. Loft: ideal for an office/playroom/ second living space. Enjoy peekaboo ocean views from master bedroom. Fully fenced backyard includes freshly painted raised gazebo, perfect for BBQs parties. New patio covers for outdoor dining/entertainment. Organic garden-ready hillside. New concrete driveway for 2 vehicles. Attached 2 car garage with epoxy-finished floor, freshly painted ceiling/walls. Rheem gas water heater. Home is within award-winning Poway Schools, close to Carmel High
Home Details
Home Type
- Single Family
Est. Annual Taxes
- $3,969
Year Built
- Built in 1980
Lot Details
- Property is Fully Fenced
- Level Lot
- Private Yard
Parking
- 2 Car Garage
- Garage Door Opener
- Uncovered Parking
Home Design
- Clay Roof
- Stucco Exterior
Interior Spaces
- 2,676 Sq Ft Home
- 2-Story Property
- Awning
- Family Room with Fireplace
- Loft
- Bonus Room
- City Views
Kitchen
- Oven or Range
- Microwave
- Dishwasher
- Disposal
Flooring
- Wood
- Tile
Bedrooms and Bathrooms
- 4 Bedrooms
Laundry
- Laundry Room
- Gas Dryer Hookup
Outdoor Features
- Slab Porch or Patio
Utilities
- Heating System Uses Natural Gas
- Separate Water Meter
- Gas Water Heater
Community Details
- Breed Restrictions
Listing and Financial Details
- Security Deposit $5,500
- Requirements for Move-In include 1 month rent, pet deposit, security deposit
- Tenant pays for sewer, trash, water, electricity, gas
- 12-Month Minimum Lease Term
- Assessor Parcel Number 12345678
Map
Source: San Diego MLS
MLS Number: 250028238
APN: 315-346-02
- 9409 Aldabra Ct
- 13519 Hike Ln Unit 2
- 9845 Paseo Montalban
- 9858 Via Caceres
- 9832 Caminito Cuadro
- 9501 High Park Ln
- 9142 Ellingham St
- 9525 High Park Ln
- 13837 Paseo Cardiel
- 13134 Cayote Ave
- 9521 Oviedo St
- 9010 Oviedo St
- 9665 Palm Beach Ln
- 9959 Riverhead Dr
- 13584 Freeport Rd
- 8985 Talca Ct
- 10118 Freeport Ct
- 13146 Thunderhead St
- 12933 Rife Way
- 13243 Boomer Ct
