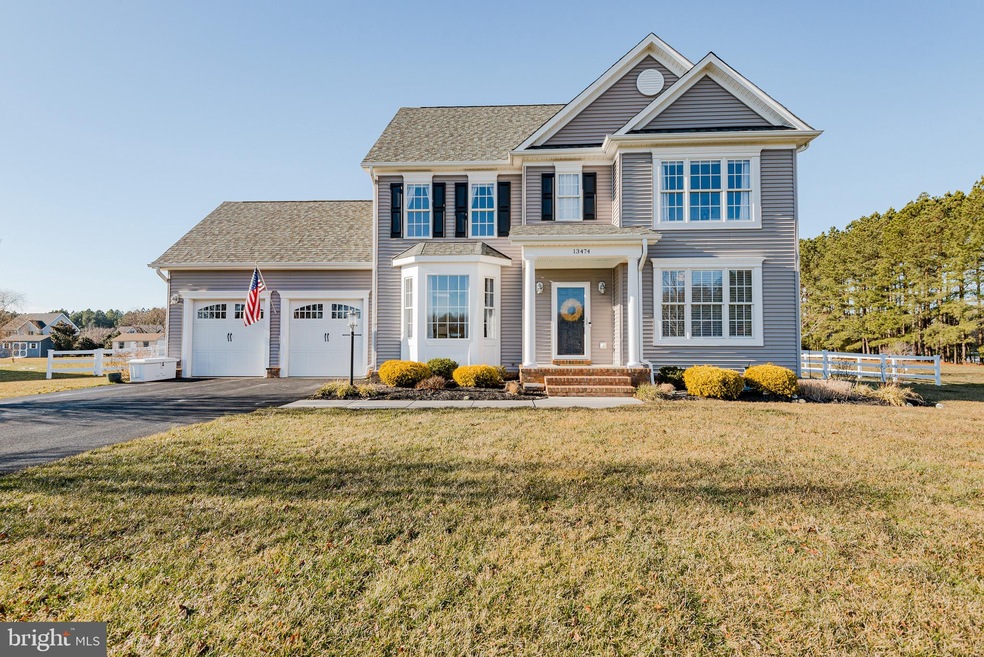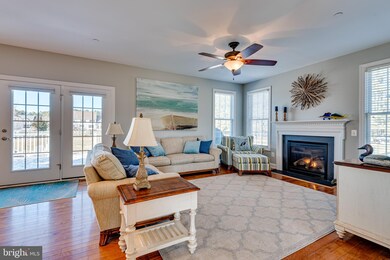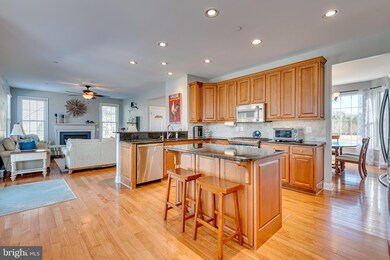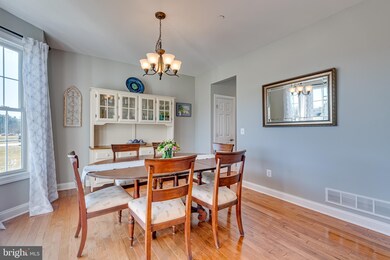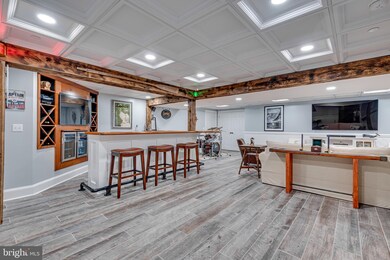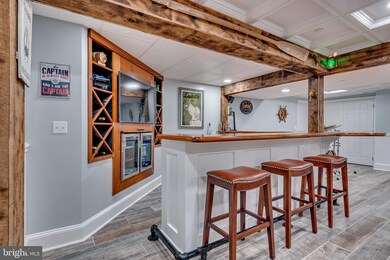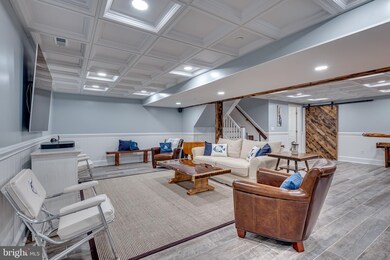
13474 Rustling Oaks Dr Wye Mills, MD 21679
Highlights
- Open Floorplan
- Deck
- Attic
- Colonial Architecture
- Wood Flooring
- Great Room
About This Home
As of May 2021This storybook colonial home, on almost an acre, has been beautifully maintained. The backyard is fenced and has an invisible dog fence. This home is located in the sought-after community of The Preserve at Wye Mills. It features nine-foot ceilings and hardwood floors throughout the main level (except office). Granite countertops, stainless steel appliances, gas cooking, and recessed lighting grace the kitchen. There is a formal dining room and kitchen table space with a bay window overlooking the spacious backyard. The generously sized family room has a gas fireplace for cozy winter days and nights. The lower level boasts a thoughtful entertaining space accented with reclaimed wood. A nautically inspired bar has built-in beverage refrigerators, wine storage, an icemaker, sink and more. Also on the lower level there is an extra full-sized refrigerator tucked away behind a custom barn door. This basement was designed thoughtfully with nautical inspiration and hardware. It is also equipped with a full bath. There is an unfinished storage area with exterior access. The upper level features a large primary bedroom with a generous sitting area (perfect for a second home office or a second walk-in closet). Newly remodeled full bath features dual sinks and oversized shower with zero edge drain and rain showerhead. There is a walk-in closet and both bath and closet have sliding barn doors. The upstairs level is completed by two more large bedrooms, one with a walk-in closet, a hall full bath and laundry room. The garage has an epoxy floor, finished and painted drywall and installed storage cabinets. The backyard is home to a full-sized shed on a slab with a roll-up-door. Double French doors in the kitchen lead out to the 35' x 16' composite material deck. The hardscape patio and fire pit make outdoor entertaining easy and relaxing. This home has a new heat pump and a/c compressor installed in 2017, new furnace in 2021, (dual zoned HVAC), and a new Culligan water filtration system and softener installed 2019. The interior of the home was fully and freshly painted in 2020. The master bathroom was just remodeled in 2021 (photos are representative of updates, virtual tour shows old bathroom). Many additional upgrades and updates are listed in documents. Please view the virtual tour with drone photography by clicking on the movie camera icon near photos.
Co-Listed By
Anne Davies
Keller Williams Flagship
Home Details
Home Type
- Single Family
Est. Annual Taxes
- $3,017
Year Built
- Built in 2010 | Remodeled in 2021
Lot Details
- 0.85 Acre Lot
- Landscaped
- Extensive Hardscape
- Open Lot
- Back Yard Fenced, Front and Side Yard
- Property is in excellent condition
HOA Fees
- $168 Monthly HOA Fees
Parking
- 2 Car Direct Access Garage
- 4 Driveway Spaces
- Front Facing Garage
- Garage Door Opener
Home Design
- Colonial Architecture
- Vinyl Siding
Interior Spaces
- Property has 3 Levels
- Open Floorplan
- Wet Bar
- Ceiling Fan
- Recessed Lighting
- Gas Fireplace
- Entrance Foyer
- Great Room
- Family Room Off Kitchen
- Sitting Room
- Formal Dining Room
- Den
- Attic
Kitchen
- Eat-In Kitchen
- Kitchen Island
Flooring
- Wood
- Carpet
- Ceramic Tile
Bedrooms and Bathrooms
- 3 Bedrooms
- En-Suite Primary Bedroom
- Walk-In Closet
Laundry
- Laundry Room
- Laundry on upper level
Finished Basement
- Heated Basement
- Walk-Up Access
- Connecting Stairway
- Interior and Exterior Basement Entry
- Sump Pump
Outdoor Features
- Deck
- Patio
- Shed
- Porch
Utilities
- Forced Air Zoned Heating and Cooling System
- Heat Pump System
- Water Treatment System
- Well
- Electric Water Heater
- Septic Tank
- Community Sewer or Septic
Community Details
- The Preserve At Wye Mills HOA
- The Preserve At Wye Mills Subdivision
Listing and Financial Details
- Tax Lot 22
- Assessor Parcel Number 2104169840
Ownership History
Purchase Details
Home Financials for this Owner
Home Financials are based on the most recent Mortgage that was taken out on this home.Purchase Details
Purchase Details
Home Financials for this Owner
Home Financials are based on the most recent Mortgage that was taken out on this home.Purchase Details
Similar Homes in Wye Mills, MD
Home Values in the Area
Average Home Value in this Area
Purchase History
| Date | Type | Sale Price | Title Company |
|---|---|---|---|
| Deed | $552,500 | Endevor Title Llc | |
| Interfamily Deed Transfer | -- | Capitol Title Ins Agency Inc | |
| Deed | $377,020 | -- | |
| Deed | $192,000 | -- |
Mortgage History
| Date | Status | Loan Amount | Loan Type |
|---|---|---|---|
| Open | $497,250 | New Conventional | |
| Previous Owner | $247,000 | New Conventional | |
| Previous Owner | $317,000 | No Value Available | |
| Previous Owner | $328,500 | New Conventional | |
| Previous Owner | $230,000 | New Conventional |
Property History
| Date | Event | Price | Change | Sq Ft Price |
|---|---|---|---|---|
| 08/06/2025 08/06/25 | Price Changed | $709,000 | -2.2% | $216 / Sq Ft |
| 06/24/2025 06/24/25 | For Sale | $725,000 | +31.2% | $220 / Sq Ft |
| 05/03/2021 05/03/21 | Sold | $552,500 | +3.3% | $168 / Sq Ft |
| 04/07/2021 04/07/21 | Pending | -- | -- | -- |
| 04/04/2021 04/04/21 | For Sale | $535,000 | +46.6% | $163 / Sq Ft |
| 07/25/2013 07/25/13 | Sold | $365,000 | -6.2% | $153 / Sq Ft |
| 06/20/2013 06/20/13 | Pending | -- | -- | -- |
| 04/04/2013 04/04/13 | For Sale | $389,000 | -- | $163 / Sq Ft |
Tax History Compared to Growth
Tax History
| Year | Tax Paid | Tax Assessment Tax Assessment Total Assessment is a certain percentage of the fair market value that is determined by local assessors to be the total taxable value of land and additions on the property. | Land | Improvement |
|---|---|---|---|---|
| 2024 | $3,878 | $472,433 | $0 | $0 |
| 2023 | $3,632 | $428,700 | $110,700 | $318,000 |
| 2022 | $3,367 | $420,067 | $0 | $0 |
| 2021 | $6,510 | $411,433 | $0 | $0 |
| 2020 | $2,810 | $402,800 | $116,500 | $286,300 |
| 2019 | $2,771 | $388,767 | $0 | $0 |
| 2018 | $2,523 | $374,733 | $0 | $0 |
| 2017 | $2,437 | $360,700 | $0 | $0 |
| 2016 | $2,378 | $360,700 | $0 | $0 |
| 2015 | $2,094 | $360,700 | $0 | $0 |
| 2014 | $2,094 | $364,500 | $0 | $0 |
Agents Affiliated with this Home
-

Seller's Agent in 2025
Janet Powers
Berkshire Hathaway Homeservice Homesale Realty
(410) 829-6570
52 Total Sales
-

Seller's Agent in 2021
Christina Palmer
Keller Williams Flagship
(443) 938-3379
211 Total Sales
-
A
Seller Co-Listing Agent in 2021
Anne Davies
Keller Williams Flagship
-

Buyer's Agent in 2021
Valerie Gatzke
Cummings & Co Realtors
(443) 858-0696
83 Total Sales
-
D
Seller's Agent in 2013
Derek Eisenberg
Continental Real Estate Group
(877) 996-5728
3,291 Total Sales
Map
Source: Bright MLS
MLS Number: MDTA140344
APN: 04-169840
- 13443 Blackberry Ln
- 13543 Rustling Oaks Dr
- 28740 Jacks Field Rd
- 0 Pine Orchard Rd
- 200 Dudley Ct
- 206 Dudley Ct
- 11778 Old Skipton Rd
- 6107 Ocean Gateway
- 272 Wye Knot Ct
- 11470 Wye Heights Rd
- 111 Mt Mills Ln
- Lot B Blades Rd
- Lot A Blades Rd
- 11340 Longwoods Rd
- 0 Skipton Cordova Rd
- 11561 Woodwinds Ct
- 0 Grange Hall Rd Unit MDQA2013276
- 12355 Connelly Rd
- 11292 3 Bridge Branch Rd
- 31127 Willis St
