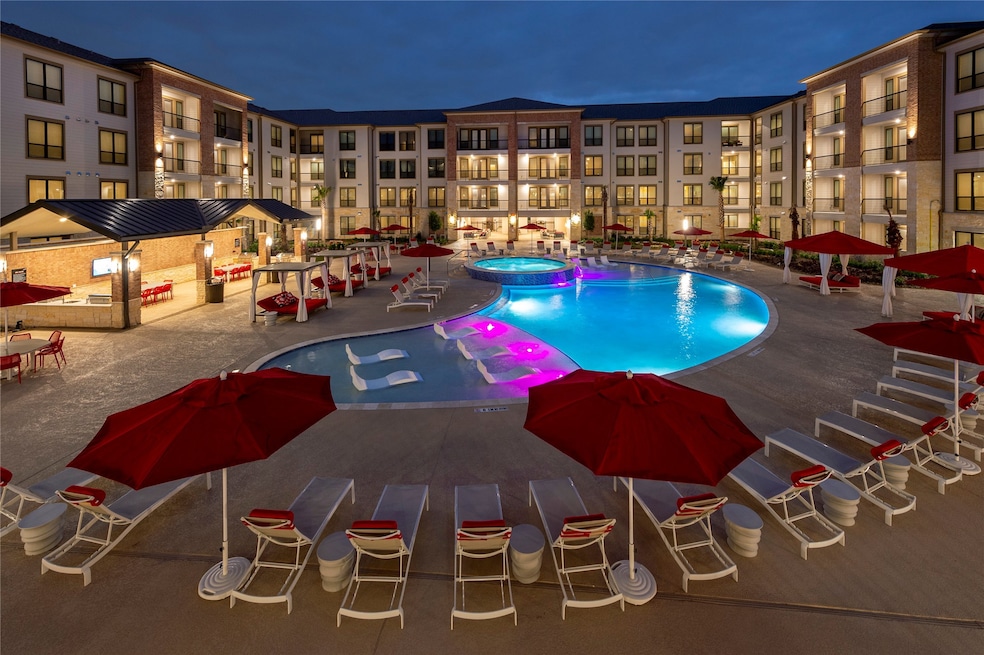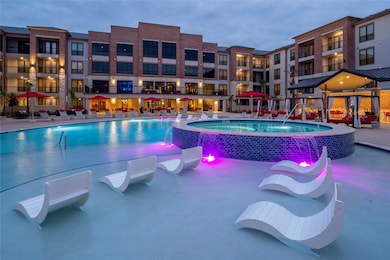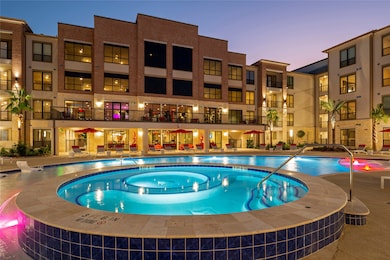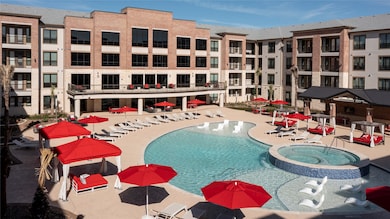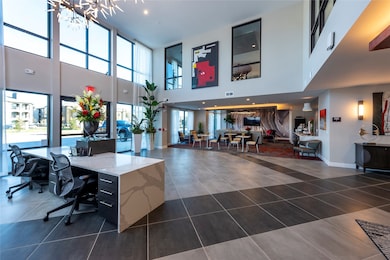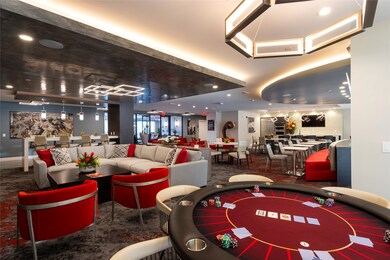13475 Rincon Dr Unit 2408 Houston, TX 77077
Briar Village NeighborhoodHighlights
- New Construction
- Contemporary Architecture
- Granite Countertops
- 9.37 Acre Lot
- Corner Lot
- Community Pool
About This Home
Nestled within Houston’s Energy Corridor, this apartment boasts a plethora of amenities for your convenience and comfort. From a 24-hour fitness center to a resort-style pool area and covered parking, every aspect of modern living is catered to. Enjoy the serene pool view, complemented by a chef-inspired kitchen featuring under-mount sinks and stylish tile backsplashes. The stainless steel appliance package, custom granite countertops, and 42" high kitchen cabinets with brushed nickel accents add an elegant touch. Luxurious bathrooms with custom framed mirrors, spacious walk-in closets, HE front-loading washer and dryer, and designer tile and wood-style flooring elevate the living experience.
Property Details
Home Type
- Multi-Family
Year Built
- Built in 2022 | New Construction
Lot Details
- 9.37 Acre Lot
- Corner Lot
Home Design
- Contemporary Architecture
Interior Spaces
- 480 Sq Ft Home
- 1-Story Property
- Security Gate
Kitchen
- Electric Oven
- Electric Cooktop
- Microwave
- Dishwasher
- Granite Countertops
- Disposal
Bedrooms and Bathrooms
- 1 Bedroom
- 1 Full Bathroom
Laundry
- Dryer
- Washer
Parking
- 1 Detached Carport Space
- Additional Parking
Schools
- Daily Elementary School
- West Briar Middle School
- Westside High School
Utilities
- Central Heating and Cooling System
- Cable TV Available
Listing and Financial Details
- Property Available on 2/22/23
- Long Term Lease
Community Details
Overview
- Southhhampton Management Association
- San Estrella Subdivision
Recreation
- Community Pool
Pet Policy
- Call for details about the types of pets allowed
- Pet Deposit Required
Security
- Card or Code Access
Map
Source: Houston Association of REALTORS®
MLS Number: 14575779
- 2219 Camden Creek Ln
- 2315 Camden Creek Ln
- 2136 Camden Creek Ln
- 2322 Camden Creek Ln
- 2326 Camden Creek Ln
- 2212 Camden Creek Ln
- 2307 Camden Creek Ln
- 2123 Camden Creek Ln
- 2306 Camden Creek Ln
- 13611 Milan Meadow Ct
- 2323 Camden Creek Ln
- 2314 Camden Creek Ln
- 13706 Northwood Meadow Cir
- 2319 Wyndam Heights Ln
- 2419 Prairie Hollow Ln
- 13423 Preston Cliff Ct
- 2423 Prairie Hollow Ln
- 2427 Prairie Hollow Ln
- 2431 Prairie Hollow Ln
- 13619 Teal Bluff Ln
- 13475 Rincon Dr Unit 1303
- 13475 Rincon Dr Unit 2105
- 13475 Rincon Dr Unit 1154
- 13475 Rincon Dr
- 2250 Eldridge Pkwy
- 2323 Eldridge Pkwy Unit 231.1409668
- 2323 Eldridge Pkwy Unit 232.1409670
- 2323 Eldridge Pkwy Unit 624.1409672
- 2323 Eldridge Pkwy Unit 436.1409669
- 2323 Eldridge Pkwy Unit 536.1409671
- 2323 Eldridge Pkwy
- 2255 Eldridge Pkwy
- 13328 Westheimer Rd
- 13338 Stoneleigh Terrace Dr
- 13635 Teal Bluff Ln
- 13217 Exmoor Terrace Dr
- 13214 Parkway Meadows Dr
- 2311 Summerblossom Ln
- 13216 Green Hills Dr
- 13215 Parkway Glen Dr
