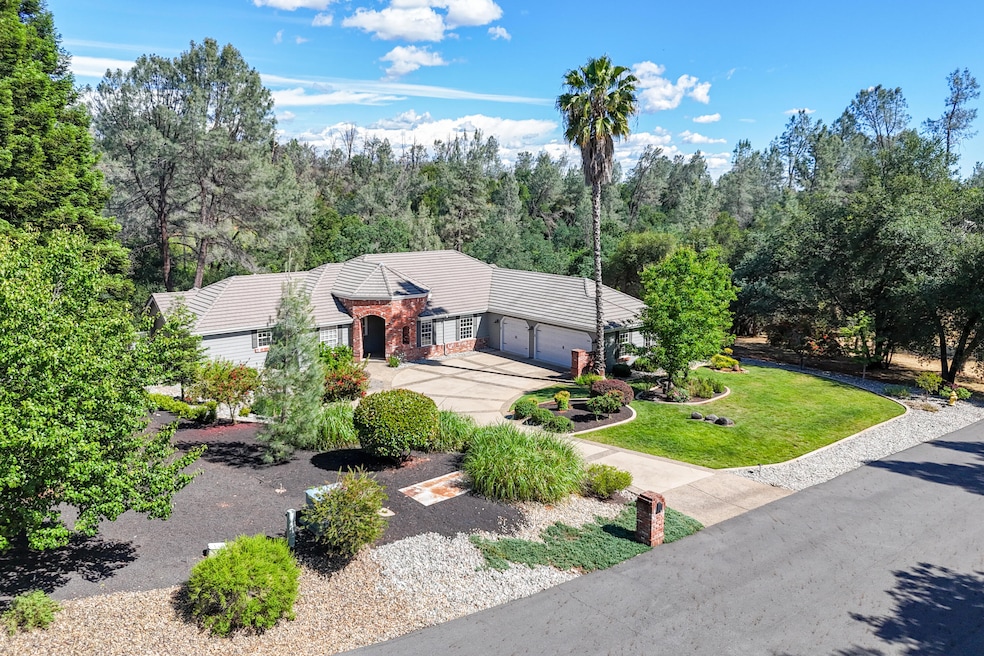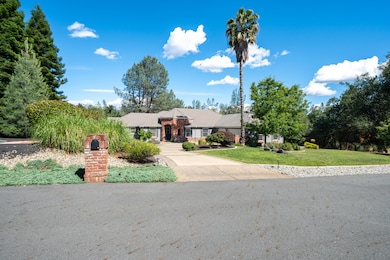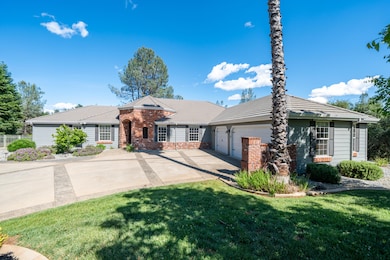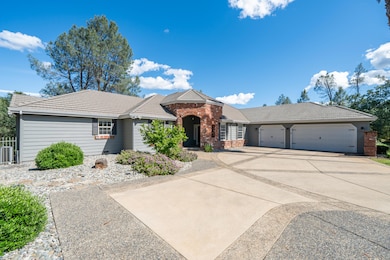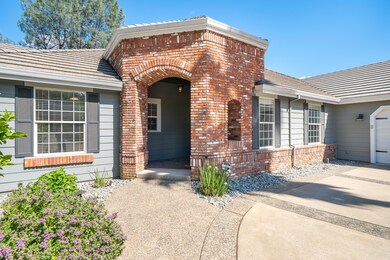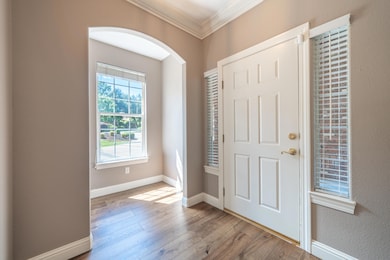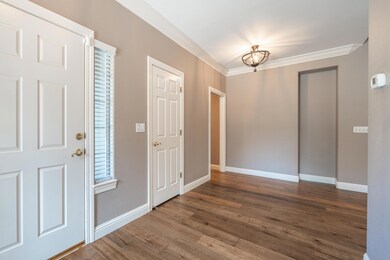13477 Tierra Heights Rd Redding, CA 96003
Tierra Oaks NeighborhoodEstimated payment $4,988/month
Highlights
- Gated Community
- Park or Greenbelt View
- Tennis Courts
- Traditional Architecture
- Granite Countertops
- Covered Deck
About This Home
Welcome to 13477 Tierra Heights Road, Located in the Gated Tierra Oaks Estates Subdivision, this Executive style home features unparallelled Craftmanship throughout. A sophisticated Buyer will appreciate the attention to detail throughout this incredibly appointed home. The home features two primary suites, both with connected primary baths. An Open floorplan with hardwood floors, kitchen/Family room combo with high-end surfaces and appliances located in a kitchen made for socialization. A true entertainer's home. An additional guest bedroom plus a private office area. Bring the Indoors out on a newer composite covered deck which is private and tranquil. Situated on over an acre, the home has room for an ADU or Shop. Grab a Golf Cart and head over to the Clubhouse for a Round of Golf, lunch or an afternoon connection. The community features a tennis and pickleball sports park and play area. The home has been immaculately maintained and ready for its new owner. West Facing Orientation allows for a shaded backyard in the evenings. The Tierra Oaks Lifestyle is Ready to Exceed your Expectations.
Home Details
Home Type
- Single Family
Est. Annual Taxes
- $9,212
Year Built
- Built in 1995
Lot Details
- 1.01 Acre Lot
- Lot Dimensions are 238'x217'x226'x169
- Partially Fenced Property
Home Design
- Traditional Architecture
- Mediterranean Architecture
- Concrete Roof
- Wood Siding
- Concrete Perimeter Foundation
- Stucco
- Stone
Interior Spaces
- 2,884 Sq Ft Home
- 1-Story Property
- Park or Greenbelt Views
- Washer and Dryer Hookup
Kitchen
- Breakfast Bar
- Built-In Oven
- Built-In Microwave
- Kitchen Island
- Granite Countertops
Bedrooms and Bathrooms
- 4 Bedrooms
- 3 Full Bathrooms
Outdoor Features
- Covered Deck
Utilities
- Forced Air Heating and Cooling System
- 220 Volts
Listing and Financial Details
- Assessor Parcel Number 306-570-011
Community Details
Overview
- Property has a Home Owners Association
- Tierra Oaks Subdivision
Recreation
- Tennis Courts
Security
- Gated Community
Map
Home Values in the Area
Average Home Value in this Area
Tax History
| Year | Tax Paid | Tax Assessment Tax Assessment Total Assessment is a certain percentage of the fair market value that is determined by local assessors to be the total taxable value of land and additions on the property. | Land | Improvement |
|---|---|---|---|---|
| 2025 | $9,212 | $811,824 | $148,569 | $663,255 |
| 2024 | $9,040 | $795,906 | $145,656 | $650,250 |
| 2023 | $9,040 | $780,300 | $142,800 | $637,500 |
| 2022 | $8,774 | $765,000 | $140,000 | $625,000 |
| 2021 | $6,286 | $535,345 | $141,909 | $393,436 |
| 2020 | $6,194 | $525,402 | $140,454 | $384,948 |
| 2019 | $6,007 | $515,100 | $137,700 | $377,400 |
| 2018 | $6,091 | $505,492 | $132,111 | $373,381 |
| 2017 | $5,994 | $495,581 | $129,521 | $366,060 |
| 2016 | $5,743 | $485,865 | $126,982 | $358,883 |
| 2015 | $5,654 | $478,568 | $125,075 | $353,493 |
| 2014 | $5,673 | $469,194 | $122,625 | $346,569 |
Property History
| Date | Event | Price | List to Sale | Price per Sq Ft | Prior Sale |
|---|---|---|---|---|---|
| 11/14/2025 11/14/25 | Off Market | $799,000 | -- | -- | |
| 11/12/2025 11/12/25 | Pending | -- | -- | -- | |
| 08/15/2025 08/15/25 | Price Changed | $799,000 | -7.6% | $277 / Sq Ft | |
| 05/15/2025 05/15/25 | For Sale | $865,000 | +13.1% | $300 / Sq Ft | |
| 10/15/2021 10/15/21 | Sold | $765,000 | +5.5% | $265 / Sq Ft | View Prior Sale |
| 09/03/2021 09/03/21 | Pending | -- | -- | -- | |
| 08/24/2021 08/24/21 | For Sale | $725,000 | +43.6% | $251 / Sq Ft | |
| 04/18/2018 04/18/18 | Sold | $505,000 | -8.0% | $175 / Sq Ft | View Prior Sale |
| 03/06/2018 03/06/18 | Pending | -- | -- | -- | |
| 02/09/2018 02/09/18 | For Sale | $549,000 | -- | $190 / Sq Ft |
Purchase History
| Date | Type | Sale Price | Title Company |
|---|---|---|---|
| Grant Deed | $765,000 | Placer Title Company | |
| Grant Deed | $505,000 | First American Title Co |
Mortgage History
| Date | Status | Loan Amount | Loan Type |
|---|---|---|---|
| Open | $548,250 | New Conventional |
Source: Shasta Association of REALTORS®
MLS Number: 25-2179
APN: 306-570-011-000
- 13380 Tierra Heights Rd
- 13365 Tierra Heights Rd
- 19902 Little Acres Ln
- 13335 Alicia Pkwy
- 0 Natalie Way
- 13320 Tierra Heights Rd
- 19476 Palermo Ct
- 19481 Rambling Oak Dr
- 13155 Tierra Heights Rd
- 13315 Tierra Heights Rd
- 19387 Palermo Ct
- 19410 Palermo Ct
- 19415 Palermo Ct
- 13231 Alicia Pkwy
- 19924 Woodchuck Trail
- 19396 Natalie Way
- 13787 Walter Ave
- 19626 San Vincente Dr
- 19623 San Vincente Dr
- 19566 San Vincente Dr
