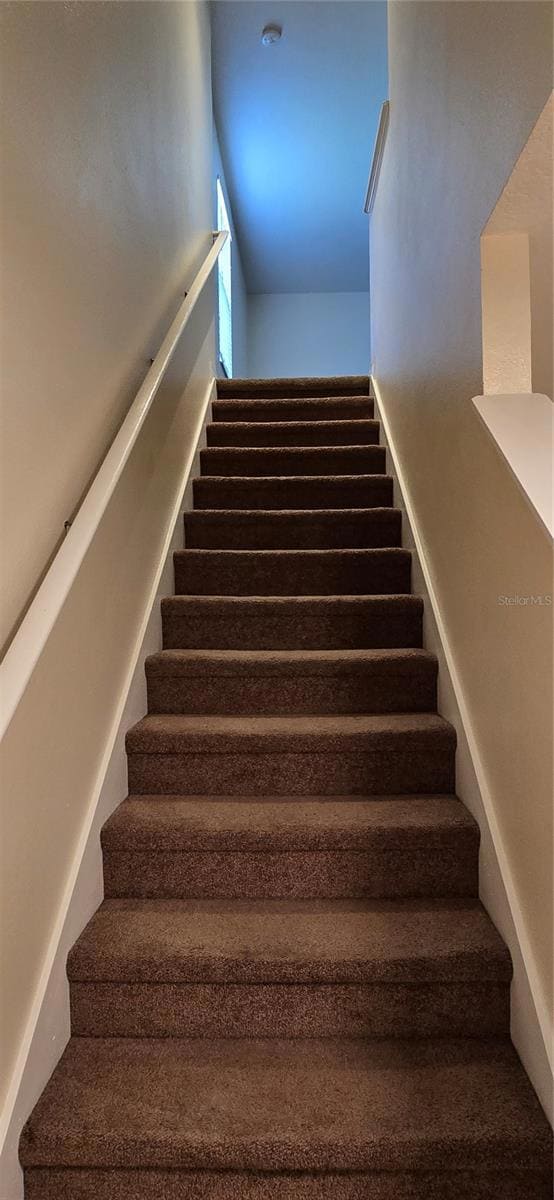13479 Applerose Ln Unit 30 Orlando, FL 32824
Highlights
- Open Floorplan
- End Unit
- Balcony
- Property is near public transit
- Walk-In Pantry
- Family Room Off Kitchen
About This Home
Welcome to this stunning 3-bedroom, 2.5-bathroom townhouse located in South Orlando, FL. This corner unit boasts a spacious one-car garage and a community playground, perfect for enjoying the Florida sunshine. The first floor is beautifully tiled, providing a sleek and modern look, while the second floor is carpeted for added comfort. All bedrooms are conveniently located on the second floor, offering a private and cozy living space. This townhouse combines style, comfort, and convenience, making it a perfect choice for those seeking a high-quality living experience in Orlando.
** RENTERS INSURANCE REQUIRED **
All residents are enrolled in the Resident Benefits Package (RBP) for $35.00/month which includes credit building to help boost the resident’s credit score with timely rent payments, up to $1M Identity Theft Protection, HVAC air filter delivery, move-in concierge service making utility connection and home service setup a breeze during your move-in, our best-in-class resident rewards program, and much more! More details upon application.
If approved for this home, new tenants must pay a $200.00 lease coordination fee due at the same time as the security deposit payment.
Listing Agent
CT HOMES REALTY CORPORATION Brokerage Phone: 407-578-6545 License #600618 Listed on: 09/04/2025
Townhouse Details
Home Type
- Townhome
Year Built
- Built in 2007
Lot Details
- 1,045 Sq Ft Lot
- End Unit
- Landscaped
Parking
- 1 Car Attached Garage
- Garage Door Opener
- Driveway
Interior Spaces
- 1,872 Sq Ft Home
- 2-Story Property
- Open Floorplan
- Ceiling Fan
- Blinds
- Sliding Doors
- Family Room Off Kitchen
- Combination Dining and Living Room
- Inside Utility
Kitchen
- Breakfast Bar
- Walk-In Pantry
- Range
- Microwave
- Dishwasher
Flooring
- Carpet
- Tile
Bedrooms and Bathrooms
- 3 Bedrooms
- Primary Bedroom Upstairs
- En-Suite Bathroom
Laundry
- Laundry closet
- Dryer
- Washer
Home Security
Outdoor Features
- Balcony
- Patio
Location
- Property is near public transit
Schools
- Oakshire Elementary School
- Meadow Wood Middle School
- Cypress Creek High School
Utilities
- Central Heating and Cooling System
- Thermostat
- Cable TV Available
Listing and Financial Details
- Residential Lease
- Security Deposit $2,150
- Property Available on 9/4/25
- Tenant pays for carpet cleaning fee, cleaning fee, re-key fee
- The owner pays for grounds care
- 12-Month Minimum Lease Term
- $100 Application Fee
- 8 to 12-Month Minimum Lease Term
- Assessor Parcel Number 26-24-29-5335-00-030
Community Details
Overview
- Property has a Home Owners Association
- Southmeadow HOA, Phone Number (407) 494-1099
- Lynwood At Southmeadow Subdivision
Recreation
- Community Playground
Pet Policy
- Pets up to 40 lbs
- Pet Size Limit
- Pet Deposit $250
- 2 Pets Allowed
- $35 Pet Fee
- Breed Restrictions
Security
- Fire and Smoke Detector
- Fire Sprinkler System
Map
Property History
| Date | Event | Price | List to Sale | Price per Sq Ft |
|---|---|---|---|---|
| 10/02/2025 10/02/25 | Price Changed | $2,150 | -2.3% | $1 / Sq Ft |
| 09/04/2025 09/04/25 | For Rent | $2,200 | -- | -- |
Source: Stellar MLS
MLS Number: O6341443
APN: 26-2429-5335-00-030
- 13480 Applerose Ln Unit 19
- 13429 Starry Night Ct Unit 12
- 13436 Starry Night Ct Unit 4
- 247 Glowing Peace Ln Unit 79
- 740 Flower Fields Ln
- 509 Cresting Oak Cir Unit 73
- 540 Cresting Oak Cir Unit 11
- 939 Flower Fields Ln
- 572 Cresting Oak Cir Unit 19
- 596 Cresting Oak Cir Unit 25
- 312 Windrose Dr
- 13210 Meadowfield Dr
- 13900 Corrine Key Place
- 13216 Greenpointe Dr
- 26 Windrose Dr
- 8 Windrose Dr
- 520 Windrose Dr Unit 2
- 13841 Chihuly Ct
- 14852 Harvest St
- 1208 Sandestin Way
- 13500 Applerose Ln Unit 24
- 268 Glowing Peace Ln Unit 47
- 501 Flower Fields Ln
- 13418 Tea Rose Way Unit 103
- 752 Cresting Oak Cir Unit 64
- 740 Cresting Oak Cir Unit 61
- 765 Cresting Oak Cir Unit 127
- 521 Cresting Oak Cir Unit 76
- 580 Cresting Oak Cir Unit 21
- 221 Windrose Dr
- 14000 Boca Key Dr
- 14004 Boca Key Dr
- 13803 Corrine Key Place Unit PL
- 13927 Corrine Key Place
- 13237 Greenpointe Dr
- 13333 Greenpointe Dr
- 13156 Summerton Dr
- 14123 Boca Key Dr
- 13140 Summerton Dr
- 13000 Breaking Dawn Dr







