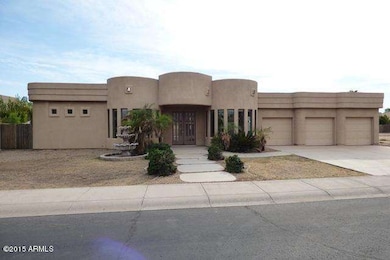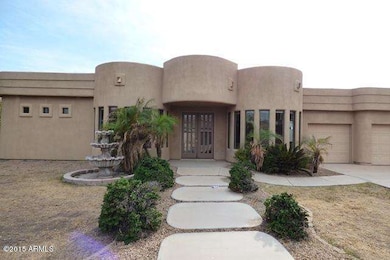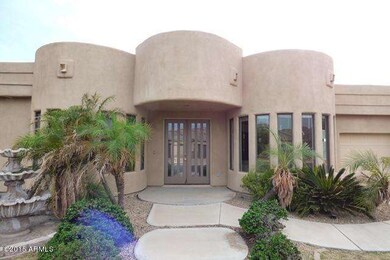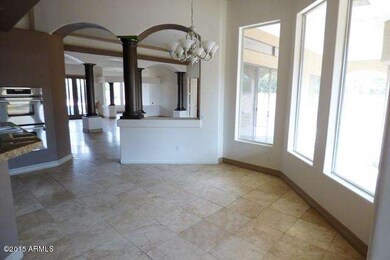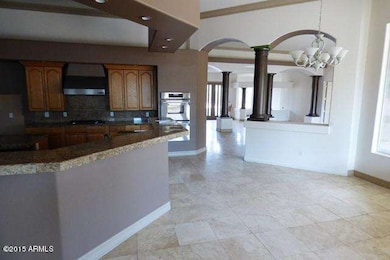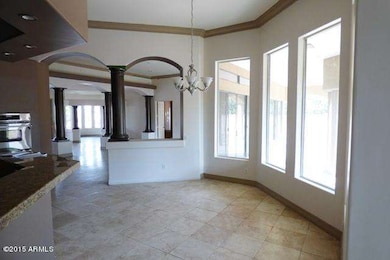
13479 Fairway Loop N Goodyear, AZ 85395
Palm Valley NeighborhoodHighlights
- Golf Course Community
- Play Pool
- Fireplace in Primary Bedroom
- Palm Valley Elementary School Rated A-
- Gated Community
- Hydromassage or Jetted Bathtub
About This Home
As of June 2017** CUSTOM HOME - Don't Miss Out ** This home has it all - Custom eat in Kitchen with Island perfect for entertaining - open to Huge Family room with fireplace. Single level. 3 bedrooms 3.5 bathrooms - Open floor plan from the minute you walk in lots of potential. Formal dining room, Music Room, Gallery, Large Living room, Large Great room. Located in a gated enclave in Palm Valley. We have a lot of interest in this home, make an appointment to day to see it! HOA Association fee of $172.00 Annually : Palm Valley Assoc. Property is NOT located in a FEMA Special Flood Hazard Area but is listed as a moderate to low flood risk. Please refer to www.FloodSmart.gov
for additional information regarding flood zones and insurance.
Repairs exceed $5,000. Repairs may include but not limited to structure, electrical, roof, HVAC, plumbing; Inspection recommended.
Missing flooring throughout dwelling. Repair water damaged ceiling and exterior walls. Install fan cover, HVAC vent and smoke detectors.
Last Agent to Sell the Property
Superstars Realty License #BR552311000 Listed on: 07/16/2015

Home Details
Home Type
- Single Family
Est. Annual Taxes
- $4,083
Year Built
- Built in 2002
Lot Details
- 0.29 Acre Lot
- Block Wall Fence
- Grass Covered Lot
HOA Fees
- $14 Monthly HOA Fees
Parking
- 3 Car Garage
Home Design
- Fixer Upper
- Wood Frame Construction
- Foam Roof
- Stucco
Interior Spaces
- 3,744 Sq Ft Home
- 1-Story Property
- Ceiling height of 9 feet or more
- Ceiling Fan
- Two Way Fireplace
- Gas Fireplace
- Family Room with Fireplace
- 2 Fireplaces
Kitchen
- Breakfast Bar
- Kitchen Island
Flooring
- Carpet
- Stone
Bedrooms and Bathrooms
- 3 Bedrooms
- Fireplace in Primary Bedroom
- Primary Bathroom is a Full Bathroom
- 3.5 Bathrooms
- Dual Vanity Sinks in Primary Bathroom
- Hydromassage or Jetted Bathtub
- Bathtub With Separate Shower Stall
Outdoor Features
- Play Pool
- Covered patio or porch
Schools
- Palm Valley Elementary
- Millennium High School
Utilities
- Refrigerated Cooling System
- Heating System Uses Natural Gas
Listing and Financial Details
- Tax Lot 38
- Assessor Parcel Number 501-75-573
Community Details
Overview
- Association fees include ground maintenance, street maintenance
- First Service Rsdntl Association, Phone Number (480) 551-4300
- Built by Custom
- Palm Valley Subdivision
Recreation
- Golf Course Community
Security
- Gated Community
Ownership History
Purchase Details
Purchase Details
Purchase Details
Home Financials for this Owner
Home Financials are based on the most recent Mortgage that was taken out on this home.Purchase Details
Home Financials for this Owner
Home Financials are based on the most recent Mortgage that was taken out on this home.Purchase Details
Home Financials for this Owner
Home Financials are based on the most recent Mortgage that was taken out on this home.Purchase Details
Home Financials for this Owner
Home Financials are based on the most recent Mortgage that was taken out on this home.Purchase Details
Home Financials for this Owner
Home Financials are based on the most recent Mortgage that was taken out on this home.Purchase Details
Home Financials for this Owner
Home Financials are based on the most recent Mortgage that was taken out on this home.Purchase Details
Purchase Details
Purchase Details
Home Financials for this Owner
Home Financials are based on the most recent Mortgage that was taken out on this home.Purchase Details
Purchase Details
Home Financials for this Owner
Home Financials are based on the most recent Mortgage that was taken out on this home.Purchase Details
Similar Homes in Goodyear, AZ
Home Values in the Area
Average Home Value in this Area
Purchase History
| Date | Type | Sale Price | Title Company |
|---|---|---|---|
| Quit Claim Deed | -- | None Listed On Document | |
| Quit Claim Deed | -- | None Listed On Document | |
| Warranty Deed | -- | Security Title Agency Inc | |
| Warranty Deed | -- | None Available | |
| Interfamily Deed Transfer | -- | Wfg National Title Ins Co | |
| Interfamily Deed Transfer | -- | Wfg National Title Ins Co | |
| Warranty Deed | -- | Wfg National Title Ins Co | |
| Warranty Deed | $366,776 | North American Title Company | |
| Special Warranty Deed | $332,789 | Grand Canyon Title Agency | |
| Grant Deed | -- | Great Amer Title Agency | |
| Trustee Deed | $431,052 | None Available | |
| Special Warranty Deed | $339,900 | Lsi Title Agency | |
| Trustee Deed | $386,500 | None Available | |
| Interfamily Deed Transfer | -- | First Financial Title Agency | |
| Interfamily Deed Transfer | -- | Security Title Agency | |
| Cash Sale Deed | $50,000 | Security Title Agency |
Mortgage History
| Date | Status | Loan Amount | Loan Type |
|---|---|---|---|
| Open | $150,000 | Credit Line Revolving | |
| Previous Owner | $358,000 | New Conventional | |
| Previous Owner | $360,000 | New Conventional | |
| Previous Owner | $316,766 | Purchase Money Mortgage | |
| Previous Owner | $319,200 | New Conventional | |
| Previous Owner | $265,000 | Purchase Money Mortgage | |
| Previous Owner | $335,472 | FHA | |
| Previous Owner | $576,000 | Unknown | |
| Previous Owner | $144,000 | Stand Alone Second | |
| Previous Owner | $416,000 | Unknown | |
| Previous Owner | $104,000 | Stand Alone Second | |
| Previous Owner | $328,000 | Purchase Money Mortgage | |
| Previous Owner | $82,000 | Stand Alone Second |
Property History
| Date | Event | Price | Change | Sq Ft Price |
|---|---|---|---|---|
| 06/16/2017 06/16/17 | Sold | $368,000 | -19.8% | $100 / Sq Ft |
| 01/23/2017 01/23/17 | For Sale | $459,000 | +37.9% | $125 / Sq Ft |
| 08/14/2015 08/14/15 | Sold | $332,789 | +14.8% | $89 / Sq Ft |
| 07/21/2015 07/21/15 | Pending | -- | -- | -- |
| 07/16/2015 07/16/15 | For Sale | $290,000 | -- | $77 / Sq Ft |
Tax History Compared to Growth
Tax History
| Year | Tax Paid | Tax Assessment Tax Assessment Total Assessment is a certain percentage of the fair market value that is determined by local assessors to be the total taxable value of land and additions on the property. | Land | Improvement |
|---|---|---|---|---|
| 2025 | $4,048 | $43,422 | -- | -- |
| 2024 | $4,428 | $41,354 | -- | -- |
| 2023 | $4,428 | $52,380 | $10,470 | $41,910 |
| 2022 | $4,260 | $42,380 | $8,470 | $33,910 |
| 2021 | $4,401 | $40,820 | $8,160 | $32,660 |
| 2020 | $4,310 | $45,200 | $9,040 | $36,160 |
| 2019 | $4,161 | $39,150 | $7,830 | $31,320 |
| 2018 | $4,111 | $37,120 | $7,420 | $29,700 |
| 2017 | $4,462 | $35,160 | $7,030 | $28,130 |
| 2016 | $3,748 | $33,570 | $6,710 | $26,860 |
| 2015 | $3,979 | $33,610 | $6,720 | $26,890 |
Agents Affiliated with this Home
-
Brian Woodhead

Seller's Agent in 2017
Brian Woodhead
HomeSmart
(602) 369-0671
2 in this area
26 Total Sales
-
Art Welch

Seller's Agent in 2015
Art Welch
Superstars Realty
(623) 687-7852
12 in this area
240 Total Sales
Map
Source: Arizona Regional Multiple Listing Service (ARMLS)
MLS Number: 5308024
APN: 501-75-573
- 13348 W Cambridge Ave
- 13533 W Cypress St
- 13562 W Cypress St
- 13587 W Cypress St
- 13612 W Cypress St
- 13613 W Cypress St
- 13350 W La Reata Ave
- 2741 N 137th Ave
- 13611 W Merrell St
- 13615 W Merrell St
- 2685 N 132nd Dr
- 2801 N Litchfield Rd Unit 65
- 2801 N Litchfield Rd Unit 37
- 2801 N Litchfield Rd Unit 54
- 13599 W Monte Vista Rd
- 13857 W Windsor Ave
- 13750 W Roanoke Ave
- 13145 W Cambridge Ave
- 13137 W Wilshire Dr
- 10630 W Pinchot Ave

