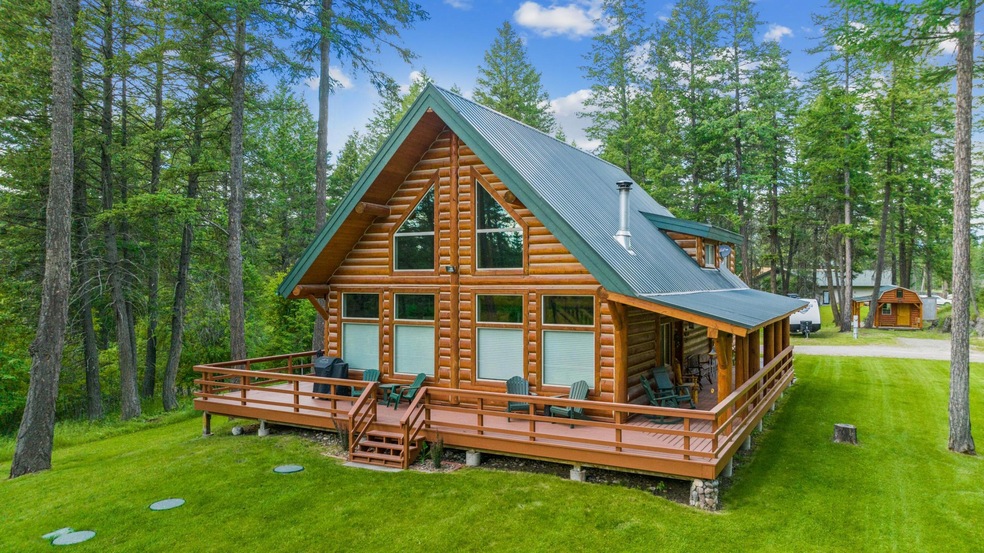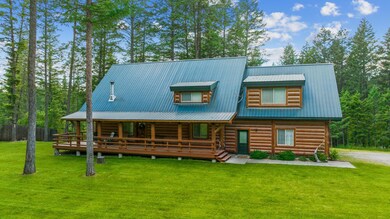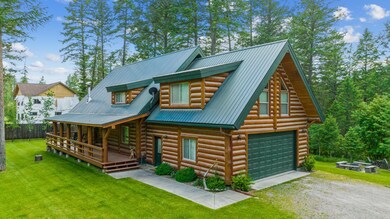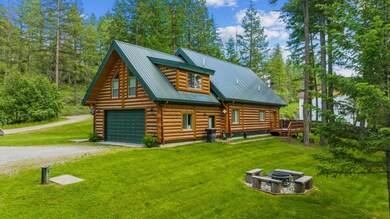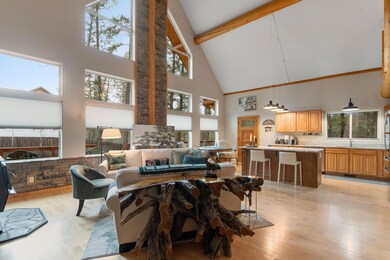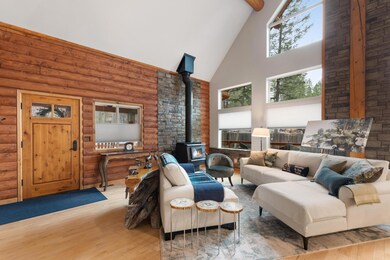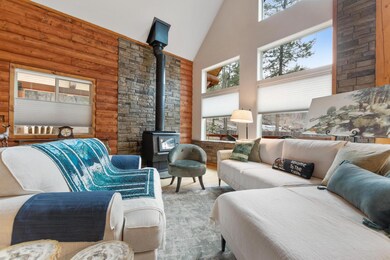
1348 Bigfork Stage Rd Bigfork, MT 59911
Highlights
- RV or Boat Parking
- 1.3 Acre Lot
- Wood Burning Stove
- Views of Trees
- Deck
- Vaulted Ceiling
About This Home
As of October 2022Remarks: This exquisite log home is just minutes from downtown Bigfork, MT yet provides the peace & serenity all desire. Stone accents perfectly compliment the log features inside and floor to ceiling windows showcase the abundant wildlife as you warm up next to the wood fireplace. Recent updates include new hand carved alder wood front/rear doors, new granite countertops, maple wood island, top of the line appliances, new carpet, new window covering and freshly painted interior. Main level features 2 bedrooms and 1 bath while the upstairs leads to an additional lofted living space & the huge master bedroom with an en suite. Outside you'll find an additional cabin with power that sleeps 3 guests, storage shed with attached dry wood cover and fire pit. Listed by Curtis Wagner
Last Agent to Sell the Property
Curtis Wagner
Engel & Völkers Western Frontier - Kalispell License #RRE-RBS-LIC-54499 Listed on: 06/30/2022

Home Details
Home Type
- Single Family
Est. Annual Taxes
- $3,155
Year Built
- Built in 2003
Lot Details
- 1.3 Acre Lot
- Property fronts a county road
- Few Trees
- Zoning described as R-2
Parking
- 2 Car Attached Garage
- Garage Door Opener
- RV or Boat Parking
Home Design
- Log Cabin
- Poured Concrete
- Wood Frame Construction
- Metal Roof
- Log Siding
Interior Spaces
- 2,188 Sq Ft Home
- Vaulted Ceiling
- Fireplace
- Wood Burning Stove
- Window Treatments
- Views of Trees
- Basement
- Crawl Space
- Fire and Smoke Detector
Kitchen
- Oven or Range
- Stove
- Microwave
- Dishwasher
- Disposal
Bedrooms and Bathrooms
- 3 Bedrooms
Outdoor Features
- Deck
- Porch
Utilities
- Forced Air Heating System
- Heating System Uses Natural Gas
- Septic Tank
Listing and Financial Details
- Assessor Parcel Number 07383524402090000
Ownership History
Purchase Details
Purchase Details
Home Financials for this Owner
Home Financials are based on the most recent Mortgage that was taken out on this home.Purchase Details
Home Financials for this Owner
Home Financials are based on the most recent Mortgage that was taken out on this home.Purchase Details
Home Financials for this Owner
Home Financials are based on the most recent Mortgage that was taken out on this home.Purchase Details
Home Financials for this Owner
Home Financials are based on the most recent Mortgage that was taken out on this home.Purchase Details
Purchase Details
Purchase Details
Home Financials for this Owner
Home Financials are based on the most recent Mortgage that was taken out on this home.Similar Homes in the area
Home Values in the Area
Average Home Value in this Area
Purchase History
| Date | Type | Sale Price | Title Company |
|---|---|---|---|
| Special Warranty Deed | -- | None Listed On Document | |
| Warranty Deed | -- | -- | |
| Warranty Deed | -- | Insured Titles | |
| Warranty Deed | -- | First American Title Company | |
| Special Warranty Deed | -- | First American Title Company | |
| Trustee Deed | $338,703 | None Available | |
| Grant Deed | -- | None Available | |
| Quit Claim Deed | -- | None Available |
Mortgage History
| Date | Status | Loan Amount | Loan Type |
|---|---|---|---|
| Previous Owner | $647,000 | New Conventional | |
| Previous Owner | $723,400 | VA | |
| Previous Owner | $289,500 | Purchase Money Mortgage | |
| Previous Owner | $163,000 | New Conventional | |
| Previous Owner | $49,500 | Unknown | |
| Previous Owner | $312,000 | New Conventional | |
| Previous Owner | $142,500 | Purchase Money Mortgage |
Property History
| Date | Event | Price | Change | Sq Ft Price |
|---|---|---|---|---|
| 10/05/2022 10/05/22 | Sold | -- | -- | -- |
| 08/02/2022 08/02/22 | Price Changed | $949,500 | -5.0% | $434 / Sq Ft |
| 07/22/2022 07/22/22 | Price Changed | $999,000 | -3.0% | $457 / Sq Ft |
| 07/12/2022 07/12/22 | Price Changed | $1,030,000 | -10.4% | $471 / Sq Ft |
| 06/30/2022 06/30/22 | For Sale | $1,150,000 | +57.6% | $526 / Sq Ft |
| 03/26/2021 03/26/21 | Sold | -- | -- | -- |
| 01/08/2021 01/08/21 | For Sale | $729,900 | -- | $334 / Sq Ft |
Tax History Compared to Growth
Tax History
| Year | Tax Paid | Tax Assessment Tax Assessment Total Assessment is a certain percentage of the fair market value that is determined by local assessors to be the total taxable value of land and additions on the property. | Land | Improvement |
|---|---|---|---|---|
| 2024 | $2,897 | $575,000 | $0 | $0 |
| 2023 | $2,978 | $575,000 | $0 | $0 |
| 2022 | $2,660 | $371,000 | $0 | $0 |
| 2021 | $2,719 | $371,000 | $0 | $0 |
| 2020 | $2,549 | $327,300 | $0 | $0 |
| 2019 | $2,454 | $327,300 | $0 | $0 |
| 2018 | $2,227 | $280,346 | $0 | $0 |
| 2017 | $2,169 | $280,346 | $0 | $0 |
| 2016 | $2,142 | $278,900 | $0 | $0 |
| 2015 | $1,967 | $278,900 | $0 | $0 |
| 2014 | $1,906 | $162,933 | $0 | $0 |
Agents Affiliated with this Home
-
C
Seller's Agent in 2022
Curtis Wagner
Engel & Völkers Western Frontier - Kalispell
-
Amy Peterson

Buyer's Agent in 2022
Amy Peterson
eXp Realty - Kalispell
(406) 370-7071
9 in this area
113 Total Sales
-
Janis Calton
J
Seller's Agent in 2021
Janis Calton
PureWest Real Estate - Kalispell
(406) 751-5600
3 in this area
44 Total Sales
-
Chase Giacomo

Buyer's Agent in 2021
Chase Giacomo
Wildfell Realty Advisors
(406) 730-1798
6 in this area
81 Total Sales
Map
Source: Montana Regional MLS
MLS Number: 22209392
APN: 07-3835-24-4-02-09-0000
- 32 Peaceful Ct
- 1434 Bigfork Stage Rd
- 2010 Silvertip Dr S
- 1173 Cygnet Trail
- 7945 Mt Highway 35
- 34 Grizzly Ct
- 255 Windsor Ct
- 615 Swan Hill Dr
- 394 Windsor Ct
- 29 Bearpaw Loop
- 7925 Montana Highway 35
- 21 Bearpaw Loop
- 720 Swan Hill Dr
- 324 Lake Hills Dr
- 123 Lake Hills Dr
- 119 Lake Hills Ct
- 37 Red Tail Ridge
- 221 Stage Ridge Rd
- 344 Chapman Ln
- 210 Stage Ridge
