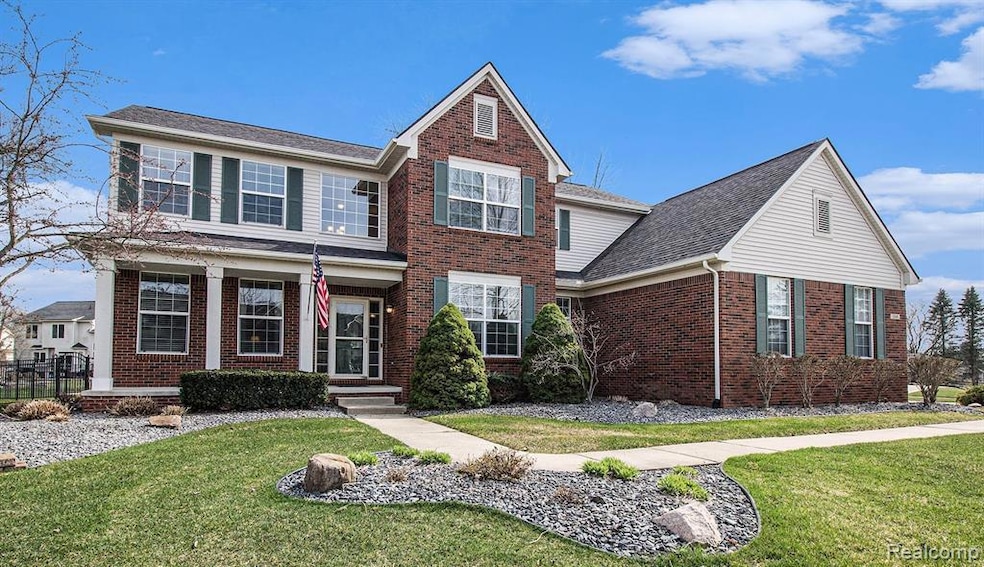Better than new construction! Meticulously maintained, one owner 4-bedroom, 3.5-bath home w/ nearly 3,800 sqft of finished living space, including a fully finished basement. Thoughtful upgrades inside & out make this move-in ready home stand out. The spacious floor plan offers a formal living room, elegant dining room, cozy sitting room, dedicated home office, & great room w/ soaring ceilings, gas fireplace, fresh paint, carpet & new hardwood floors. The brand-new kitchen features Merlot cabinetry, leathered granite, new GE Profile appliances (double gas oven, tray-style microwave), farmhouse sink, Z-line vent hood, under-cabinet lighting, & breakfast nook overlooking the backyard & patio. Upstairs, the primary suite offers new carpet & paint (2024), walk-in closet, & a spa-like ensuite w/ heated floors, freestanding tub, custom tile shower, & granite counters. Three additional bedrooms, all w/ new carpet (2024) & ceiling fans, share an updated full bath w/ heated floor, double sinks, & custom shower. The finished basement boasts a large family room, wet bar w/ granite & fridge, a full updated bathroom and storage.Recent Updates:New roof (2023)New concrete driveway (2024)New paver patio, retaining wall, & landscape lighting (2023)Finished 3-car garage w/ gas heater, insulated doors, epoxy floor, smart controls, & 220V outletLaundry room remodel (2021) w/ GE Profile washer/dryerBrand-new hardwood floors (2021)90% furnace & humidifier (2017), A/C (2017), 3-zone heating/cooling50-gallon hot water heater (2023), 2-tank water softener w/ RO systemOutdoor living is resort-style w/ a 27,000-gallon custom gunite pool, diving board, attached hot tub, Raypak gas heater (2016), Hydrazzo finish, new coping/tile (2015), & 2023 Dolphin pool cleaner/skimmer. The .44-acre lot w/ mature trees & a smart 13-zone sprinkler system creates a beautiful, private setting. Don’t miss this incredible turnkey opportunity!

