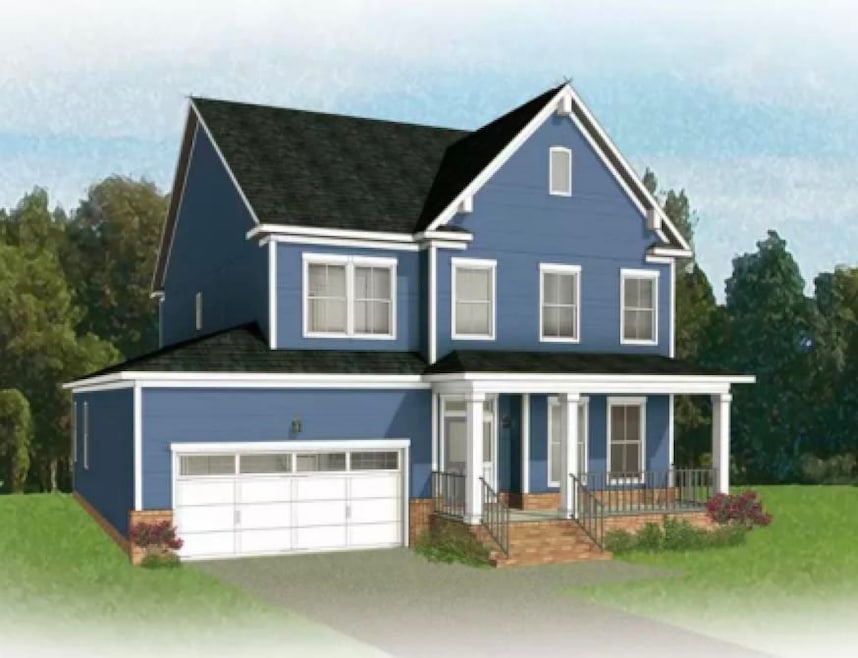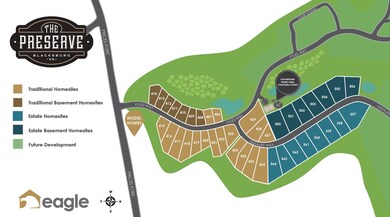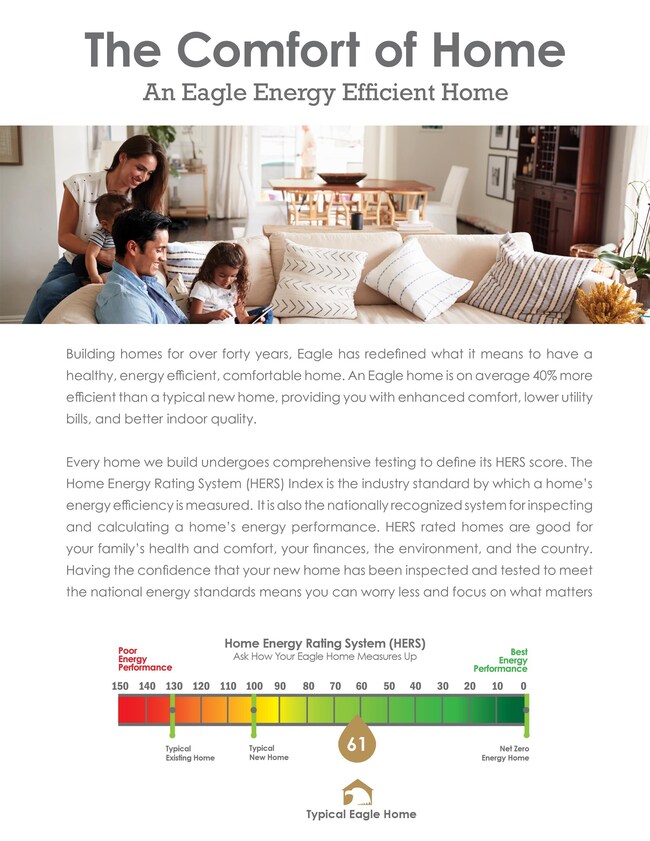
PENDING
NEW CONSTRUCTION
1348 Casteele Ct Blacksburg, VA 24060
Estimated payment $4,663/month
Total Views
41
5
Beds
2.5
Baths
2,786
Sq Ft
$253
Price per Sq Ft
Highlights
- New Construction
- Deck
- Victorian Architecture
- Blacksburg High School Rated A
- Family Room with Fireplace
- Walk-In Closet
About This Home
Discover The Preserve, a picturesque postcard of natural perfection, with a remote yet convenient Blacksburg location. This listing references a pre-sold Savannah plan under construction featuring Pearl Energy Certification and a 10 Year Builders Limited Warranty. As this home is under construction, photos represent similar homes.
Home Details
Home Type
- Single Family
Year Built
- Built in 2025 | New Construction
Home Design
- Victorian Architecture
- Brick Exterior Construction
- Shingle Roof
- Cement Siding
- Passive Radon Mitigation
- Radon Mitigation System
Interior Spaces
- 2,786 Sq Ft Home
- Ventless Fireplace
- Gas Log Fireplace
- Panel Doors
- Family Room with Fireplace
- Crawl Space
- Attic Access Panel
- Washer and Electric Dryer Hookup
Kitchen
- Oven
- Electric Range
- Microwave
- Dishwasher
- Disposal
Flooring
- Carpet
- Ceramic Tile
- Luxury Vinyl Plank Tile
Bedrooms and Bathrooms
- 5 Bedrooms
- Walk-In Closet
- 2.5 Bathrooms
- Ceramic Tile in Bathrooms
Parking
- 2 Car Attached Garage
- Driveway
Schools
- Prices Frk Elementary School
- Blacksburg Middle School
- Blacksburg High School
Utilities
- Central Air
- Heating System Uses Natural Gas
- Electric Water Heater
Additional Features
- Deck
- 0.39 Acre Lot
Community Details
- Property has a Home Owners Association
Listing and Financial Details
- Assessor Parcel Number 310040
Map
Create a Home Valuation Report for This Property
The Home Valuation Report is an in-depth analysis detailing your home's value as well as a comparison with similar homes in the area
Home Values in the Area
Average Home Value in this Area
Property History
| Date | Event | Price | Change | Sq Ft Price |
|---|---|---|---|---|
| 01/10/2025 01/10/25 | For Sale | $704,994 | -- | $253 / Sq Ft |
| 01/09/2025 01/09/25 | Pending | -- | -- | -- |
Source: New River Valley Association of REALTORS®
Similar Homes in Blacksburg, VA
Source: New River Valley Association of REALTORS®
MLS Number: 422951
Nearby Homes
- 1381 Casteele Ct
- 1564 Casteele Ct
- 1480 Casteele Ct
- 1600 Casteele Ct
- 1483 Casteele Ct
- 2020 Kyles Way
- 1965 Kyles Way
- 1885 Colby Ave
- 1955 Kyles Way
- 1875 Colby Ave
- 2022 Kyles Way
- 2030 Kyles Way
- 2026 Kyles Way
- 2028 Kyles Way
- 3210 Natalies Way
- 3472 Natalies Way
- 3473 Natalies Way
- 3463 Natalies Way
- 1995 Kyles Way
- 2062 Kyles Way



