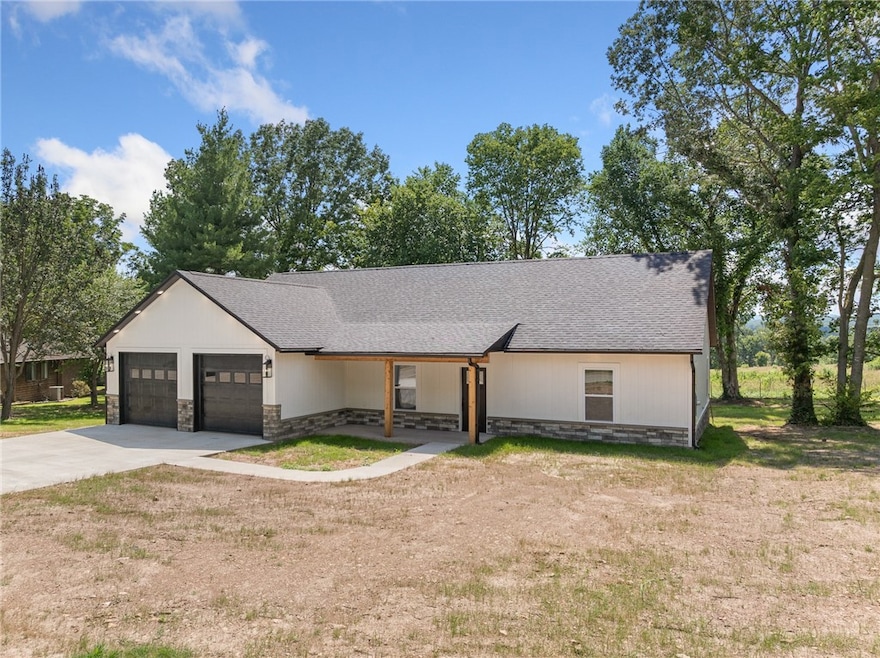
1348 Columbine Cove Harrison, AR 72601
Estimated payment $2,041/month
Highlights
- New Construction
- Quartz Countertops
- 2 Car Attached Garage
- Property is near a park
- Covered Patio or Porch
- Built-In Features
About This Home
Exceptional three-bedroom residence, accompanied by a two-car garage. Prime location with stunning views on a cul-de-sac street, boasting all vinyl plank flooring, custom tile shower, impressive built-in closet organisers, oversized laundry room with built in Cabinets and an expansive large kitchen island with waterfall counter-tops and custom back-splash.
Listing Agent
FIG Realty LLC Brokerage Email: mattfigrealty@gmail.com License #PB00073650 Listed on: 06/27/2025
Home Details
Home Type
- Single Family
Est. Annual Taxes
- $255
Year Built
- Built in 2025 | New Construction
Lot Details
- 0.56 Acre Lot
- Partially Fenced Property
- Cleared Lot
Home Design
- Slab Foundation
- Shingle Roof
- Architectural Shingle Roof
Interior Spaces
- 1,860 Sq Ft Home
- 1-Story Property
- Built-In Features
- Washer and Dryer Hookup
Kitchen
- Electric Range
- Range Hood
- Microwave
- Dishwasher
- Quartz Countertops
Flooring
- Ceramic Tile
- Luxury Vinyl Plank Tile
Bedrooms and Bathrooms
- 3 Bedrooms
- Walk-In Closet
- 2 Full Bathrooms
Parking
- 2 Car Attached Garage
- Garage Door Opener
Utilities
- Central Heating and Cooling System
- Electric Water Heater
- Septic Tank
Additional Features
- Covered Patio or Porch
- Property is near a park
Listing and Financial Details
- Legal Lot and Block 2 / 1
Community Details
Overview
- Gaither Meadows Subdivision
Recreation
- Park
Map
Home Values in the Area
Average Home Value in this Area
Property History
| Date | Event | Price | Change | Sq Ft Price |
|---|---|---|---|---|
| 07/22/2025 07/22/25 | Price Changed | $369,000 | -5.1% | $198 / Sq Ft |
| 06/27/2025 06/27/25 | For Sale | $389,000 | -- | $209 / Sq Ft |
Similar Homes in Harrison, AR
Source: Northwest Arkansas Board of REALTORS®
MLS Number: 1313011
- 1364 Iris Cove
- 2014 Creekwood Rd E
- 1007 S Walnut St
- * Creekwood Rd E
- 712 Sunset Ln
- 702 Beverly Dr
- 1205 Vista Dr
- 1003 Berry St
- 706 S Ash St
- 805 S Oak St
- 601 S Cherry St
- 1021 Berry St
- 3983 Arkansas 7
- 5 Cralle Dr
- 625 W College Ave
- 513 S Ash St
- 4055 Arkansas 43
- 519 W South Ave
- 628 W South Ave
- 54 Southgate Dr






