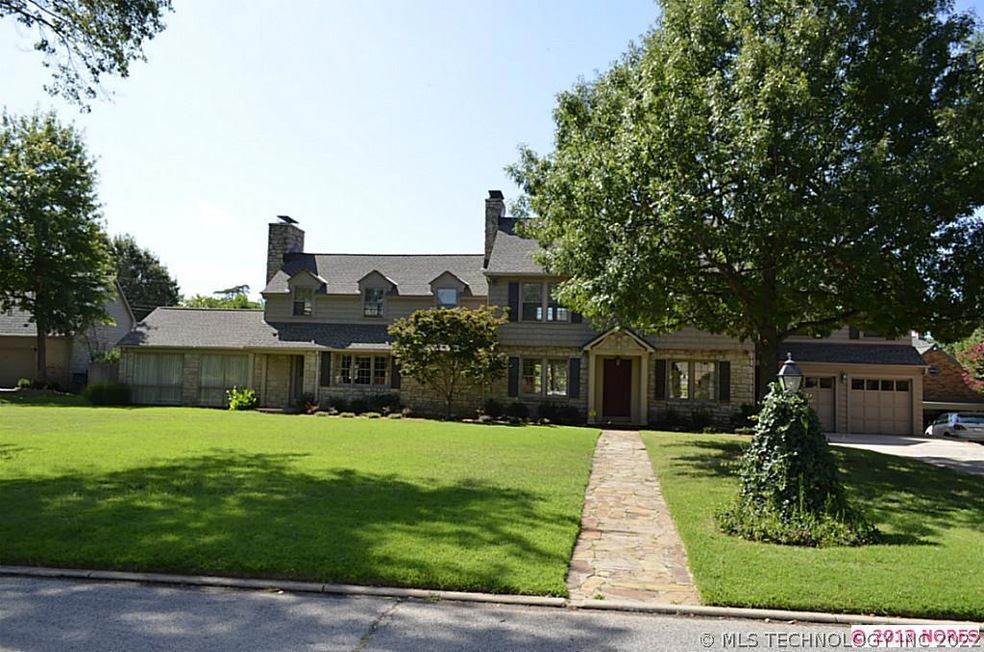
1348 E 25th St Tulsa, OK 74114
Garden District NeighborhoodHighlights
- 18,200 Sq Ft lot
- Ceiling height of 9 feet on the main level
- Wet Bar
- Double Oven
- Attached Garage
- Parking Storage or Cabinetry
About This Home
As of June 2021Traditional 3+ BR, 4 ull baths, 18k sf lot, XL master w/ dressing sitting room, oversized kitchen w/fpl, butler pantry, formal living, dining, florida room, hardwoods throughout, 3 zones HVAC. Will consider for beach or mountain property.
Last Agent to Sell the Property
Parker & Associates License #86431 Listed on: 10/01/2013
Home Details
Home Type
- Single Family
Est. Annual Taxes
- $13,890
Year Built
- Built in 1936
Lot Details
- 0.42 Acre Lot
- Partially Fenced Property
Home Design
- Shake Siding
- Stone Exterior Construction
Interior Spaces
- Wet Bar
- Wired For Data
- Ceiling height of 9 feet on the main level
- Ceiling Fan
- Fire and Smoke Detector
Kitchen
- Double Oven
- Built-In Range
Bedrooms and Bathrooms
- 3 Bedrooms
Parking
- Attached Garage
- Parking Storage or Cabinetry
Outdoor Features
- Shed
- Rain Gutters
Schools
- Edison High School
Utilities
- Heating System Uses Gas
- Cable TV Available
Ownership History
Purchase Details
Purchase Details
Home Financials for this Owner
Home Financials are based on the most recent Mortgage that was taken out on this home.Purchase Details
Home Financials for this Owner
Home Financials are based on the most recent Mortgage that was taken out on this home.Purchase Details
Purchase Details
Similar Homes in Tulsa, OK
Home Values in the Area
Average Home Value in this Area
Purchase History
| Date | Type | Sale Price | Title Company |
|---|---|---|---|
| Warranty Deed | -- | None Listed On Document | |
| Warranty Deed | $995,000 | Firstitle & Abstract Service | |
| Warranty Deed | $620,000 | Firstitle & Abstract Service | |
| Interfamily Deed Transfer | -- | -- | |
| Deed | $237,500 | -- |
Mortgage History
| Date | Status | Loan Amount | Loan Type |
|---|---|---|---|
| Previous Owner | $796,000 | New Conventional | |
| Previous Owner | $220,000 | Credit Line Revolving | |
| Previous Owner | $624,000 | No Value Available | |
| Previous Owner | $606,000 | New Conventional | |
| Previous Owner | $172,000 | Future Advance Clause Open End Mortgage | |
| Previous Owner | $417,000 | New Conventional | |
| Previous Owner | $550,000 | Unknown |
Property History
| Date | Event | Price | Change | Sq Ft Price |
|---|---|---|---|---|
| 06/29/2021 06/29/21 | Sold | $995,000 | 0.0% | $195 / Sq Ft |
| 04/07/2021 04/07/21 | Pending | -- | -- | -- |
| 04/07/2021 04/07/21 | For Sale | $995,000 | +59.2% | $195 / Sq Ft |
| 02/17/2014 02/17/14 | Sold | $625,000 | -8.0% | $125 / Sq Ft |
| 10/01/2013 10/01/13 | Pending | -- | -- | -- |
| 10/01/2013 10/01/13 | For Sale | $679,500 | -- | $136 / Sq Ft |
Tax History Compared to Growth
Tax History
| Year | Tax Paid | Tax Assessment Tax Assessment Total Assessment is a certain percentage of the fair market value that is determined by local assessors to be the total taxable value of land and additions on the property. | Land | Improvement |
|---|---|---|---|---|
| 2024 | $13,890 | $98,210 | $33,000 | $65,210 |
| 2023 | $13,890 | $109,450 | $33,000 | $76,450 |
| 2022 | $14,592 | $109,450 | $33,000 | $76,450 |
| 2021 | $9,976 | $75,535 | $29,761 | $45,774 |
| 2020 | $9,550 | $73,306 | $28,883 | $44,423 |
| 2019 | $9,748 | $71,142 | $31,796 | $39,346 |
| 2018 | $9,510 | $69,246 | $30,948 | $38,298 |
| 2017 | $9,212 | $68,200 | $30,481 | $37,719 |
| 2016 | $9,022 | $68,200 | $30,481 | $37,719 |
| 2015 | $9,039 | $68,200 | $30,481 | $37,719 |
| 2014 | $10,191 | $77,495 | $30,481 | $47,014 |
Agents Affiliated with this Home
-
Blake Loveless
B
Seller's Agent in 2021
Blake Loveless
Walter & Associates, Inc.
(918) 743-2001
11 in this area
126 Total Sales
-
Kelsey Veldstra
K
Buyer's Agent in 2021
Kelsey Veldstra
McGraw, REALTORS
(918) 810-4528
2 in this area
21 Total Sales
-
Robin Gentzen
R
Seller's Agent in 2014
Robin Gentzen
Parker & Associates
(918) 740-2299
69 Total Sales
-
Pam Case

Buyer's Agent in 2014
Pam Case
McGraw, REALTORS
(918) 809-3247
90 Total Sales
Map
Source: MLS Technology
MLS Number: 1331200
APN: 43025-93-18-07780
- 1303 E 26th Place
- 1229 Hazel Blvd
- 1217 Hazel Blvd
- 1217 E 25th St
- 2156 S Owasso Place
- 1266 E 28th St
- 1245 E 28th St
- 237 Hazel Blvd
- 1241 E 29th St
- 2251 S Saint Louis Ave
- 1206 E 28th St
- 2650 S Utica Ave
- 2252 S Troost Ave
- 2815 S Woodward Blvd
- 221 Hazel Blvd
- 1630 E 26th Place
- 1208 E 29th St
- 2921 S Peoria Ave
- 219 E 28th St
- 2947 S Peoria Ave
