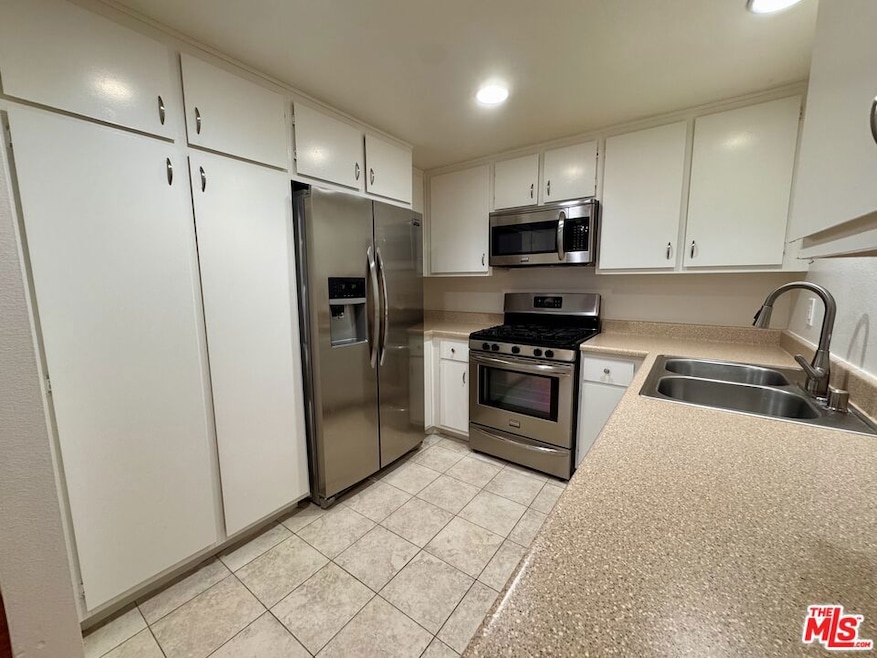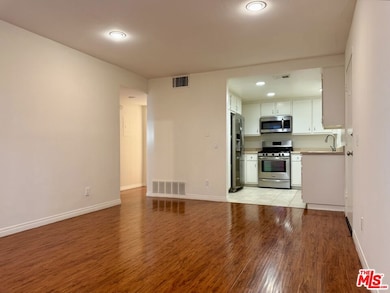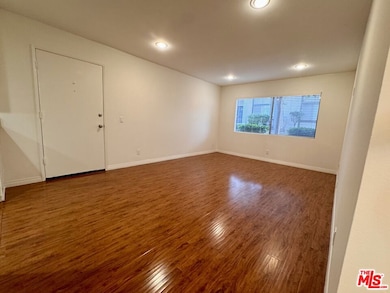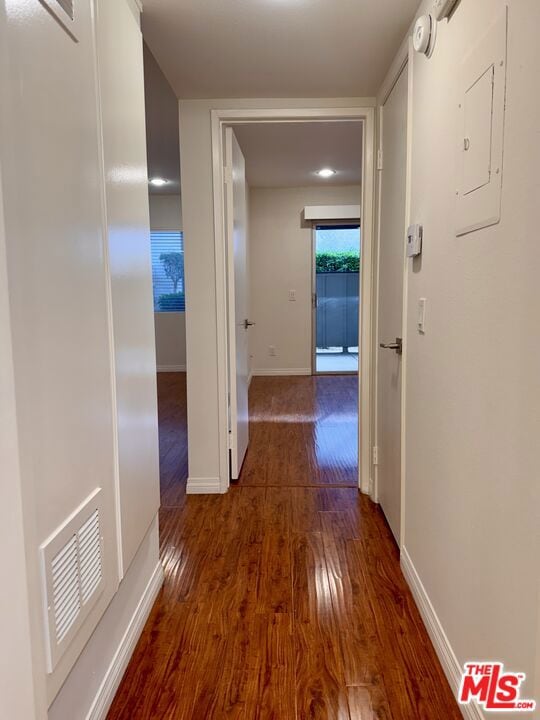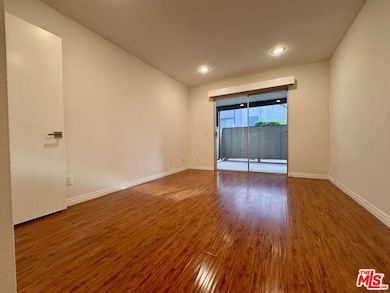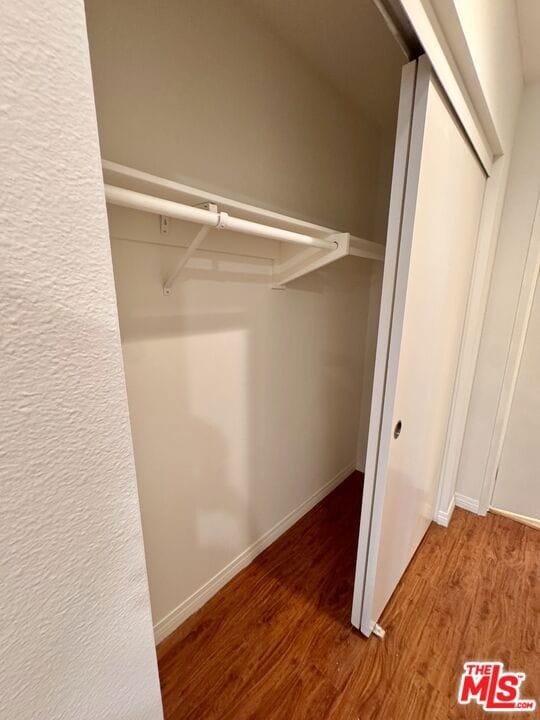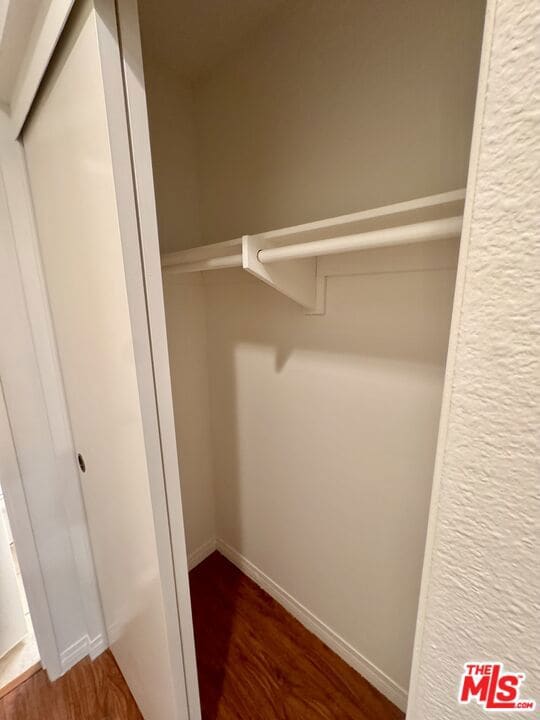1348 E Hillcrest Dr Unit 69 Thousand Oaks, CA 91362
Highlights
- In Ground Spa
- Main Floor Bedroom
- Enclosed patio or porch
- Colina Middle School Rated A
- Courtyard Views
- Bathtub with Shower
About This Home
Location, location...LOCATION! This charming 1 + 1 ground-level condo in the heart of Thousand Oaks is ready for you to move in! Main level entry with an open floor plan! Wood-like flooring and recessed lighting throughout the unit! Kitchen boasts stainless steel appliances and plenty of cabinet space! Head into the spacious primary bedroom boasting two closets and a large private covered patio! Central air conditioning and heating! The unit is conveniently located next to a private storage closet and the laundry facility. Gated in-ground spa and a serene walking path. Easy 23 and 101 freeway access! Minutes to Downtown Thousand Oaks, The Oaks Mall and Los Robles Hospital! A short drive or walk to shops and restaurants on Thousand Oaks Blvd! Starbucks is less than a mile away and Whole Foods is less than 2 miles away!
Last Listed By
Keller Williams Westlake Village License #02001880 Listed on: 05/20/2025

Open House Schedule
-
Saturday, May 31, 202512:00 to 2:00 pm5/31/2025 12:00:00 PM +00:005/31/2025 2:00:00 PM +00:00Add to Calendar
-
Sunday, June 01, 202512:00 to 2:00 pm6/1/2025 12:00:00 PM +00:006/1/2025 2:00:00 PM +00:00Add to Calendar
Condo Details
Home Type
- Condominium
Est. Annual Taxes
- $4,071
Year Built
- Built in 1981
Parking
- Unassigned Parking
Interior Spaces
- 654 Sq Ft Home
- 2-Story Property
- Living Room
- Laminate Flooring
- Courtyard Views
- Laundry Room
Kitchen
- Microwave
- Dishwasher
- Disposal
Bedrooms and Bathrooms
- 1 Bedroom
- Main Floor Bedroom
- 1 Full Bathroom
- Bathtub with Shower
Outdoor Features
- In Ground Spa
- Enclosed patio or porch
Utilities
- Central Heating and Cooling System
- Property is located within a water district
- Gas Water Heater
Listing and Financial Details
- Security Deposit $2,395
- Tenant pays for cable TV, electricity, gas, water
- Assessor Parcel Number 670-0-340-695
Community Details
Amenities
- Community Barbecue Grill
Recreation
- Community Spa
Pet Policy
- Call for details about the types of pets allowed
Map
Source: The MLS
MLS Number: 25541397
APN: 670-0-340-695
- 1340 E Hillcrest Dr Unit 8
- 1348 E Hillcrest Dr Unit 69
- 232 Gazania Ct
- 62 Maegan Place Unit 4
- 965 Rancho Rd
- 1710 E Thousand Oaks Blvd
- 647 Erbes Rd
- 789 Glen Oaks Rd
- 1683 Hauser Cir
- 1154 La Jolla Dr
- 2084 Pavo Ct Unit 60
- 932 Rosario Dr
- 725 E Hillcrest Dr
- 361 Toyon Ct
- 339 Toyon Ct
- 341 Blake Ridge Ct
- 1250 La Peresa Dr
- 647 Brossard Dr
