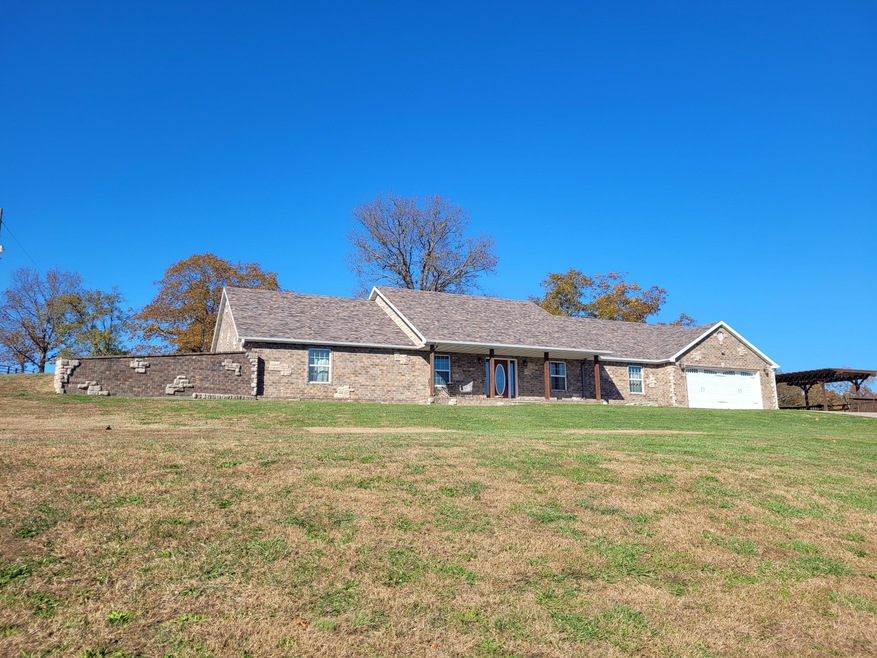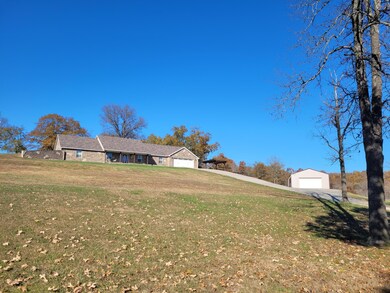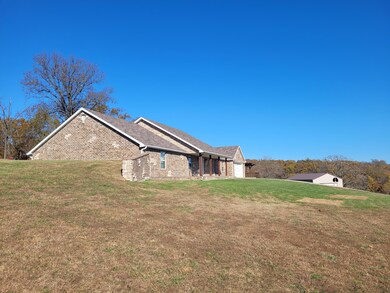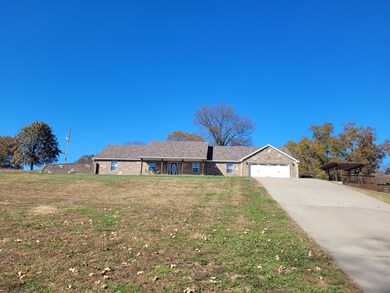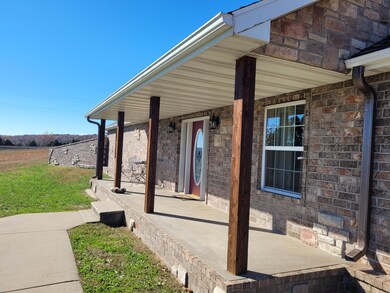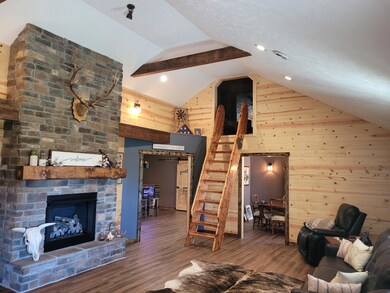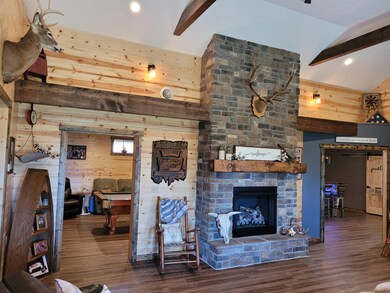
$599,900
- 4 Beds
- 3.5 Baths
- 3,569 Sq Ft
- 1995 Corder Pass Rd
- Mansfield, MO
Welcome to Your Dream Property!Drive down a long private drive to this stunning 4-bedroom, 3.5-bath home, perfectly paired with a 1,500 sq ft shop featuring its own living quarters!Step inside to an inviting open-concept kitchen and living area, highlighted by elegant tile flooring, large windows, and double doors that offer beautiful views of the backyard. The spacious main-level master suite
Shannon Watterson Sho-Me Real Estate
