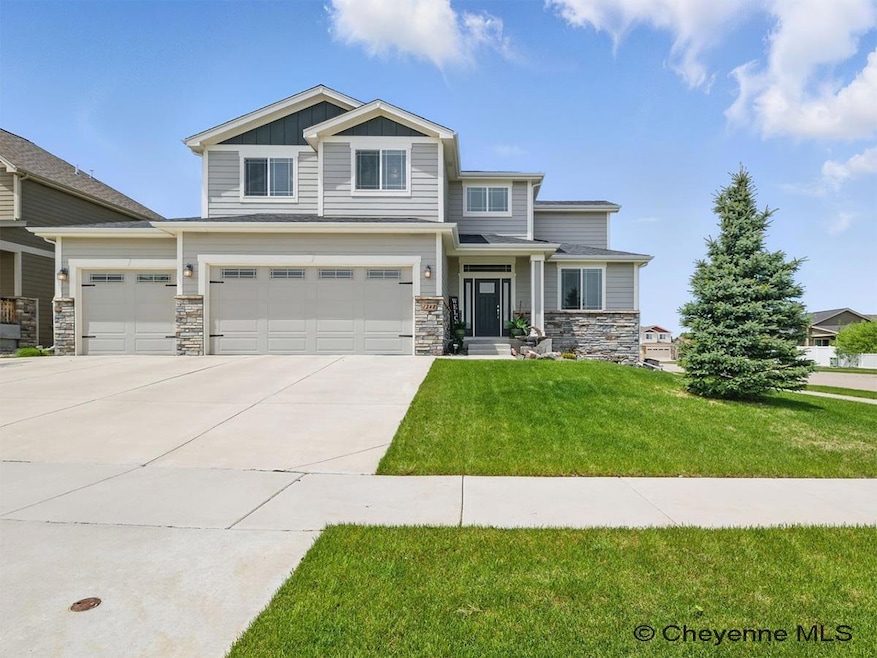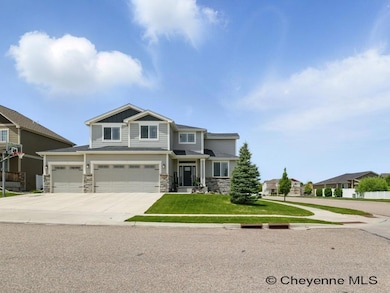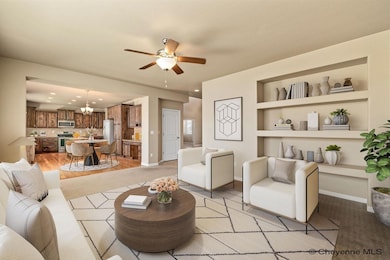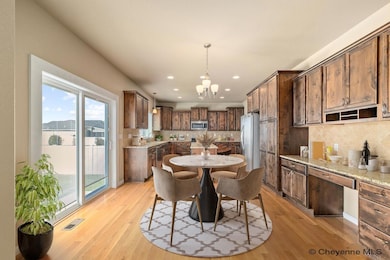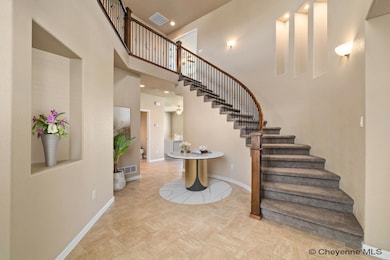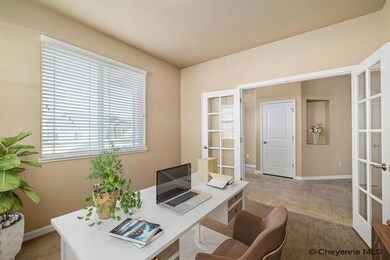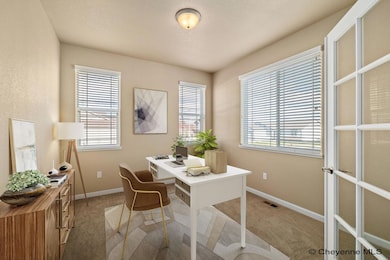1348 Jessi Dr Cheyenne, WY 82009
The Pointe NeighborhoodEstimated payment $3,923/month
Highlights
- Vaulted Ceiling
- Main Floor Primary Bedroom
- Great Room
- Wood Flooring
- Corner Lot
- Granite Countertops
About This Home
This extraordinary home, situated on a large corner lot is conveniently located in an established premier north neighborhood and is Move-In ready! You will love the grand entryway with its winding staircase, illuminated niches and striking banister. Priced incredibly, this beautiful home has great flow and features spacious rooms including a flex room off the primary suite, (the perfect space for remote work or your own private gym), a formal dining room and a fabulous kitchen, the heart of this home, and a partially finished basement. Also included are hardwood floors, granite countertops, a large center island, a built in desk area, stainless steel appliances, plus an additional refrigerator in the mud room. Additional highlights of this home are two A/C units and furnaces, a cozy gas fireplace, huge storage room, large walk in closets, an extended patio - perfect for entertaining. Welcome Home!
Open House Schedule
-
Sunday, November 30, 202510:30 am to 12:00 pm11/30/2025 10:30:00 AM +00:0011/30/2025 12:00:00 PM +00:00Add to Calendar
Home Details
Home Type
- Single Family
Est. Annual Taxes
- $4,115
Year Built
- Built in 2015
Lot Details
- 8,330 Sq Ft Lot
- Corner Lot
- Drip System Landscaping
- Front and Back Yard Sprinklers
- Grass Covered Lot
- Back Yard Fenced and Front Yard
Home Design
- Composition Roof
- Wood Siding
- Stone Exterior Construction
Interior Spaces
- 2-Story Property
- Vaulted Ceiling
- Ceiling Fan
- Gas Fireplace
- ENERGY STAR Qualified Windows with Low Emissivity
- Mud Room
- Great Room
- Formal Dining Room
- Den
- Laundry on main level
- Basement
Kitchen
- Eat-In Kitchen
- ENERGY STAR Qualified Appliances
- Granite Countertops
Flooring
- Wood
- Tile
Bedrooms and Bathrooms
- 4 Bedrooms
- Primary Bedroom on Main
- Walk-In Closet
Parking
- 3 Car Attached Garage
- Garage Door Opener
Outdoor Features
- Covered Patio or Porch
Utilities
- Forced Air Heating and Cooling System
- Heating System Uses Natural Gas
- Programmable Thermostat
- Cable TV Available
Community Details
- Property has a Home Owners Association
- Association fees include common area maintenance
- Pointe, The Subdivision
Listing and Financial Details
- Assessor Parcel Number 18809000700100
Map
Home Values in the Area
Average Home Value in this Area
Tax History
| Year | Tax Paid | Tax Assessment Tax Assessment Total Assessment is a certain percentage of the fair market value that is determined by local assessors to be the total taxable value of land and additions on the property. | Land | Improvement |
|---|---|---|---|---|
| 2025 | $4,115 | $45,188 | $5,165 | $40,023 |
| 2024 | $4,115 | $58,198 | $6,887 | $51,311 |
| 2023 | $4,116 | $58,207 | $6,887 | $51,320 |
| 2022 | $3,868 | $53,582 | $6,887 | $46,695 |
| 2021 | $3,273 | $45,246 | $6,887 | $38,359 |
| 2020 | $3,190 | $44,215 | $6,887 | $37,328 |
| 2019 | $3,464 | $47,978 | $6,887 | $41,091 |
| 2018 | $3,297 | $46,102 | $6,887 | $39,215 |
| 2017 | $3,318 | $45,973 | $6,887 | $39,086 |
| 2016 | $3,388 | $46,919 | $6,871 | $40,048 |
| 2015 | $269 | $3,722 | $3,722 | $0 |
| 2014 | -- | $3,660 | $3,660 | $0 |
Property History
| Date | Event | Price | List to Sale | Price per Sq Ft | Prior Sale |
|---|---|---|---|---|---|
| 10/30/2025 10/30/25 | For Sale | $679,900 | +63.6% | $153 / Sq Ft | |
| 09/18/2015 09/18/15 | Sold | -- | -- | -- | View Prior Sale |
| 07/08/2015 07/08/15 | Pending | -- | -- | -- | |
| 04/21/2015 04/21/15 | For Sale | $415,500 | -- | $93 / Sq Ft |
Purchase History
| Date | Type | Sale Price | Title Company |
|---|---|---|---|
| Warranty Deed | -- | None Available | |
| Warranty Deed | -- | None Available |
Mortgage History
| Date | Status | Loan Amount | Loan Type |
|---|---|---|---|
| Open | $255,000 | New Conventional |
Source: Cheyenne Board of REALTORS®
MLS Number: 98978
APN: 1-8809-0007-0010-0
- 1314 Marie Ln
- 1348 Jack Ln
- 1218 Wendy Ln
- 1213 Alyssa Way
- 1121 Alyssa Way
- 8007 Kepler Dr
- 7115 Macy Place
- TBD Kepler Dr
- 7119 Legacy Pkwy
- 926 Miracle Pkwy
- 1108 White Water Ct
- 6800 Brave Ct
- 723 New Bedford Dr
- 7144 Manhattan Ln
- 500 New Bedford Dr
- 619 Gardenia Dr
- 918 Storey Blvd
- 7610 Santa Marie Dr
- 724 E Powell Rd
- 400 Lafayette Blvd
- 6600 Faith Dr
- 2025 E Carlson St
- 7003 Tumbleweed Dr Unit A
- 116 Erickson Ct Unit D
- 3512 Welchester Dr
- 204 E 3rd Ave Unit 4
- 1832 Fremont Ave
- 1832 Fremont Ave
- 2221 Seymour Ave Unit 1
- 1623 Converse Ave Unit 2
- 1915 Seymour Ave Unit 4
- 1517 Converse Ave
- 1623 E Lincolnway Unit 9
- 4723 Van Buren Ave
- 3502-3518 Holmes St
- 2617 Snyder Ave Unit B2
- 4350 E Lincolnway
- 620 Alexander Ave
- 5825 Eastland Ct
- 1900 Rainbow Rd
