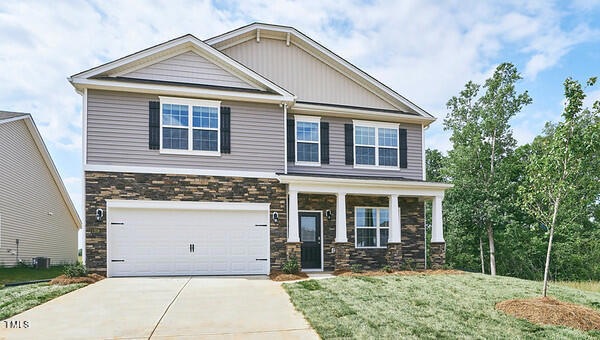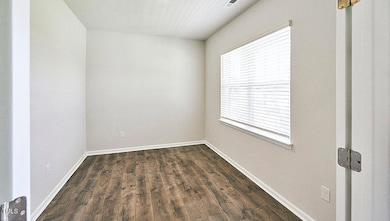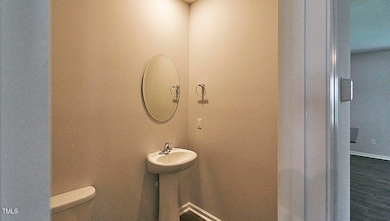
1348 Lansdowne Dr Unit 449 Mebane, NC 27302
Highlights
- Under Construction
- Clubhouse
- Traditional Architecture
- Open Floorplan
- Vaulted Ceiling
- Wood Flooring
About This Home
As of December 2024Welcome to the desirable Cambridge Park community, where convenience and comfort await. This Wilmington floor plan offers a spacious and functional layout. Featuring 4 bedrooms and 2.5 bathrooms, this home provides ample space for relaxation and everyday activities. The open kitchen seamlessly connects to the living room, allowing for easy entertaining and interaction with family and guests. The kitchen is adorned with granite countertops, a ceramic tile backsplash, and top-of-the-line Whirlpool stainless steel appliances. This home is equipped with a smart home package, providing modern connectivity and convenience, and comes with a 10-year structural warranty through RWC, ensuring peace of mind for years to come. The Cambridge Park community offers an array of amenities, including a pool, gym, clubhouse, and a playground that will be coming soon.
Last Agent to Sell the Property
Genesis Esca Escalante Izaguirre
D. R. Horton, Inc. License #334838 Listed on: 10/05/2024

Co-Listed By
Scharvee Smith
D. R. Horton, Inc. License #271571
Home Details
Home Type
- Single Family
Year Built
- Built in 2024 | Under Construction
Lot Details
- 6,534 Sq Ft Lot
HOA Fees
- $65 Monthly HOA Fees
Parking
- 2 Car Attached Garage
Home Design
- Traditional Architecture
- Slab Foundation
- Frame Construction
- Shingle Roof
- Vinyl Siding
- Stone Veneer
Interior Spaces
- 2,864 Sq Ft Home
- 2-Story Property
- Open Floorplan
- Vaulted Ceiling
- 1 Fireplace
- Family Room
- Combination Kitchen and Dining Room
- Home Office
- Loft
- Pull Down Stairs to Attic
Kitchen
- Gas Range
- Microwave
- Dishwasher
- Granite Countertops
Flooring
- Wood
- Laminate
- Luxury Vinyl Tile
Bedrooms and Bathrooms
- 4 Bedrooms
- Walk-In Closet
- Double Vanity
- Walk-in Shower
Laundry
- Laundry on main level
- Laundry in Kitchen
Home Security
- Smart Lights or Controls
- Indoor Smart Camera
- Smart Home
Eco-Friendly Details
- Energy-Efficient Lighting
- Energy-Efficient Thermostat
Schools
- Garrett Elementary School
- Hawfields Middle School
- Southeast Alamance High School
Utilities
- Forced Air Zoned Heating and Cooling System
- Heating System Uses Natural Gas
Listing and Financial Details
- Home warranty included in the sale of the property
- Assessor Parcel Number 9813257067
Community Details
Overview
- Slater Management Association, Phone Number (336) 272-0641
- Cambridge Park Subdivision
Amenities
- Clubhouse
Recreation
- Community Pool
- Trails
Similar Homes in Mebane, NC
Home Values in the Area
Average Home Value in this Area
Property History
| Date | Event | Price | Change | Sq Ft Price |
|---|---|---|---|---|
| 12/13/2024 12/13/24 | Sold | $400,000 | 0.0% | $140 / Sq Ft |
| 10/30/2024 10/30/24 | Pending | -- | -- | -- |
| 10/24/2024 10/24/24 | Price Changed | $400,000 | -5.9% | $140 / Sq Ft |
| 10/05/2024 10/05/24 | For Sale | $425,000 | -- | $148 / Sq Ft |
Tax History Compared to Growth
Agents Affiliated with this Home
-
Genesis Esca Escalante Izaguirre
G
Seller's Agent in 2024
Genesis Esca Escalante Izaguirre
D. R. Horton, Inc.
(843) 227-9333
54 Total Sales
-
S
Seller Co-Listing Agent in 2024
Scharvee Smith
D. R. Horton, Inc.
(919) 460-2999
182 Total Sales
-
Ashley Armstrong
A
Buyer's Agent in 2024
Ashley Armstrong
Astrong Realty & Associates
(919) 330-9217
22 Total Sales
Map
Source: Doorify MLS
MLS Number: 10056778
- 1343 Lansdowne Dr Unit 420
- 1427 Carisbrooke Dr
- 2875 Burgess Dr
- 2867 Burgess Dr
- 2888 Burgess Dr
- 2986 Burgess Dr
- 2902 Burgess Dr
- 2912 Burgess Dr
- 2885 Burgess Dr
- 2893 Burgess Dr
- 2925 Burgess Dr
- 2919 Burgess Dr
- 2915 Burgess Dr
- 2909 Burgess Dr
- 2896 Burgess Dr
- 2908 Burgess Dr
- 2870 Burgess Dr
- 2924 Burgess Dr
- 2878 Burgess Dr
- 2935 Burgess Dr






