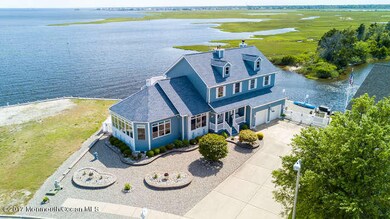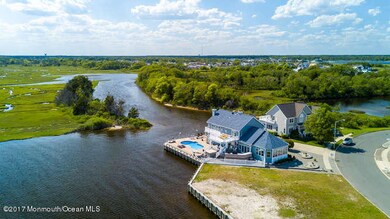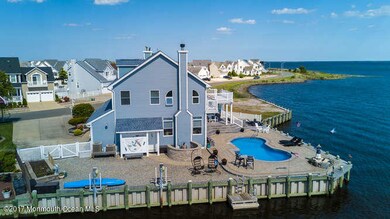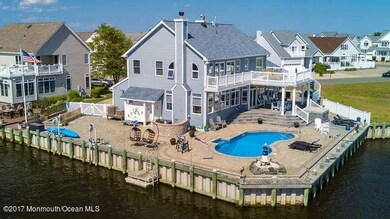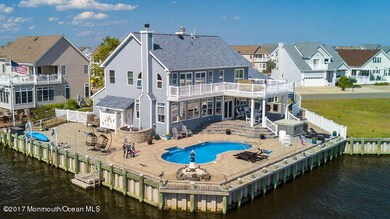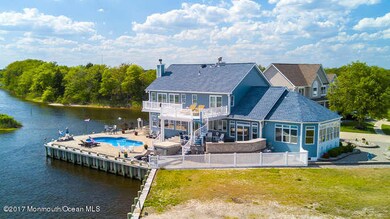
1348 Laurel Blvd Lanoka Harbor, NJ 08734
Lacey Township NeighborhoodEstimated Value: $1,338,818 - $1,683,000
Highlights
- Dock has access to electricity and water
- Indoor Spa
- Senior Community
- Property Fronts a Bay or Harbor
- Heated In Ground Pool
- Curved or Spiral Staircase
About This Home
As of October 2017If you've been waiting for just the right bay front property, this is it! 146 ft. of vinyl bulkheading with unobstructed bay views. Imagine waking up to sunshine over the open bay and panoramic views from your bed in the large second floor master suite. Take your coffee out onto the trex deck and enjoy all the privacy that surrounds the property. A dip in the in ground salt water pool or in the hot tub will get the day off to a great start. Enjoy the bay views from every room in this 4 bedroom, 3.5 bath Contemporary home located in Newport Bay. Watch the wildlife while preparing meals on your Jenn Air range. Head on down to your deeded boat slip and take the boat out for a nice cruise. On cool nights, lounge in your family room with a good book in front of your fireplace. Let this be the first day of the rest of your life. Call now for a private viewing.
Last Listed By
Joanne VanOostendorp
Diane Turton, Realtors-Lacey Listed on: 06/20/2017
Home Details
Home Type
- Single Family
Est. Annual Taxes
- $14,115
Year Built
- Built in 1998
Lot Details
- Lot Dimensions are 109 x 96
- Property Fronts a Bay or Harbor
- Cul-De-Sac
- Irregular Lot
- Sprinkler System
HOA Fees
- $18 Monthly HOA Fees
Parking
- 2 Car Direct Access Garage
- Oversized Parking
- Parking Storage or Cabinetry
- Heated Garage
- Parking Available
- Double-Wide Driveway
Home Design
- Colonial Architecture
- Contemporary Architecture
- Shingle Roof
- Asphalt Rolled Roof
- Stucco Exterior
Interior Spaces
- 2,908 Sq Ft Home
- 2-Story Property
- Wet Bar
- Curved or Spiral Staircase
- Ceiling height of 9 feet on the main level
- Ceiling Fan
- Recessed Lighting
- Light Fixtures
- Wood Burning Fireplace
- Gas Fireplace
- Window Treatments
- Stained Glass
- French Doors
- Sliding Doors
- Indoor Spa
- Center Hall
- Bay Views
- Crawl Space
- Home Security System
Kitchen
- New Kitchen
- Eat-In Kitchen
- Built-In Self-Cleaning Double Oven
- Gas Cooktop
- Stove
- Portable Range
- Microwave
- Dishwasher
- Kitchen Island
- Granite Countertops
- Disposal
Flooring
- Wood
- Ceramic Tile
Bedrooms and Bathrooms
- 4 Bedrooms
- Walk-In Closet
- Primary Bathroom is a Full Bathroom
- Dual Vanity Sinks in Primary Bathroom
- Whirlpool Bathtub
- Primary Bathroom includes a Walk-In Shower
Laundry
- Dryer
- Washer
Attic
- Attic Fan
- Pull Down Stairs to Attic
Pool
- Heated In Ground Pool
- Gunite Pool
- Outdoor Pool
- Saltwater Pool
- Vinyl Pool
- Outdoor Shower
- Pool Equipment Stays
Outdoor Features
- Bulkhead
- Dock has access to electricity and water
- Balcony
- Deck
- Exterior Lighting
- Outdoor Gas Grill
Schools
- Lacey Township High School
Utilities
- Forced Air Heating and Cooling System
- Heating System Uses Natural Gas
- Tankless Water Heater
- Natural Gas Water Heater
Community Details
- Senior Community
- Newport Bay Subdivision
Listing and Financial Details
- Exclusions: Electric fireplace in bedroom and office. Chandelier in Dining Room, piano and personal items.
- Assessor Parcel Number 13-00791-23-00003
Ownership History
Purchase Details
Home Financials for this Owner
Home Financials are based on the most recent Mortgage that was taken out on this home.Purchase Details
Home Financials for this Owner
Home Financials are based on the most recent Mortgage that was taken out on this home.Purchase Details
Purchase Details
Home Financials for this Owner
Home Financials are based on the most recent Mortgage that was taken out on this home.Similar Homes in Lanoka Harbor, NJ
Home Values in the Area
Average Home Value in this Area
Purchase History
| Date | Buyer | Sale Price | Title Company |
|---|---|---|---|
| Nodine Joseph | -- | Rally Point Title | |
| Nodine Joseph | -- | Rally Point Title | |
| Nodine Joseph | $790,000 | First American Title | |
| -- | $700,000 | -- | |
| Conti Richard C | $363,166 | -- |
Mortgage History
| Date | Status | Borrower | Loan Amount |
|---|---|---|---|
| Open | Nodine Joseph | $1,189,000 | |
| Closed | Nodine Joseph | $1,189,000 | |
| Previous Owner | Nodine Joseph | $634,000 | |
| Previous Owner | Nodine Joseph | $46,930 | |
| Previous Owner | Nodine Joseph | $632,000 | |
| Previous Owner | Lawley Robert | $500,000 | |
| Previous Owner | Lawley Robert E | $650,000 | |
| Previous Owner | Lawley Robert E | $240,400 | |
| Previous Owner | Conti Richard C | $227,000 |
Property History
| Date | Event | Price | Change | Sq Ft Price |
|---|---|---|---|---|
| 10/16/2017 10/16/17 | Sold | $790,000 | -- | $272 / Sq Ft |
Tax History Compared to Growth
Tax History
| Year | Tax Paid | Tax Assessment Tax Assessment Total Assessment is a certain percentage of the fair market value that is determined by local assessors to be the total taxable value of land and additions on the property. | Land | Improvement |
|---|---|---|---|---|
| 2024 | $16,652 | $702,900 | $339,900 | $363,000 |
| 2023 | $15,907 | $702,900 | $339,900 | $363,000 |
| 2022 | $15,907 | $702,900 | $339,900 | $363,000 |
| 2021 | $15,640 | $702,900 | $339,900 | $363,000 |
| 2020 | $15,140 | $702,900 | $339,900 | $363,000 |
| 2019 | $14,873 | $702,900 | $339,900 | $363,000 |
| 2018 | $14,698 | $702,900 | $339,900 | $363,000 |
| 2017 | $14,422 | $705,900 | $339,900 | $366,000 |
| 2016 | $14,115 | $705,900 | $339,900 | $366,000 |
| 2015 | $13,473 | $705,900 | $339,900 | $366,000 |
| 2014 | $12,212 | $788,500 | $612,200 | $176,300 |
Agents Affiliated with this Home
-
J
Seller's Agent in 2017
Joanne VanOostendorp
Diane Turton, Realtors-Lacey
-
N
Buyer's Agent in 2017
NON MEMBER
VRI Homes
-
N
Buyer's Agent in 2017
NON MEMBER MORR
NON MEMBER
Map
Source: MOREMLS (Monmouth Ocean Regional REALTORS®)
MLS Number: 21724282
APN: 13-00791-23-00003
- 1306 Wickford Ln
- 1331 Laurel Blvd
- 1145 E Hickory Dr
- 1234 Laurel Blvd
- 825 Laurel Blvd
- 0 Hazelton Ave Unit 22514144
- 821 Bunnell St
- 818 Sinclair Ave
- 812 Clairmore Ave
- 965 Seagull Dr
- 714 Laurel Blvd
- 930 Pelican Dr
- 409 Atlantic City Ct
- 402 Atlantic City Ct
- 825 Oxgoose Dr
- 827 Rodgers St
- 408 Elizabeth Ct
- 622 Drew Ave
- 504 Clairmore Ave
- 877 Sunrise Blvd
- 1348 Laurel Blvd
- 1350 Laurel Blvd
- 1305 Laurel Blvd
- 1349 Laurel Blvd
- 1347 Laurel Blvd
- 1351 Laurel Blvd
- 1345 Laurel Blvd
- 1321 Wickford Ln
- 1301 Wickford Ln
- 1320 Wickford Ln
- 1343 Laurel Blvd
- 1302 Wickford Ln
- 1303 Wickford Ln
- 1319 Wickford Ln
- 1341 Laurel Blvd
- 1353 Laurel Blvd
- 1304 Wickford Ln
- 1352 Laurel Blvd
- 1318 Wickford Ln
- 1339 Laurel Blvd

