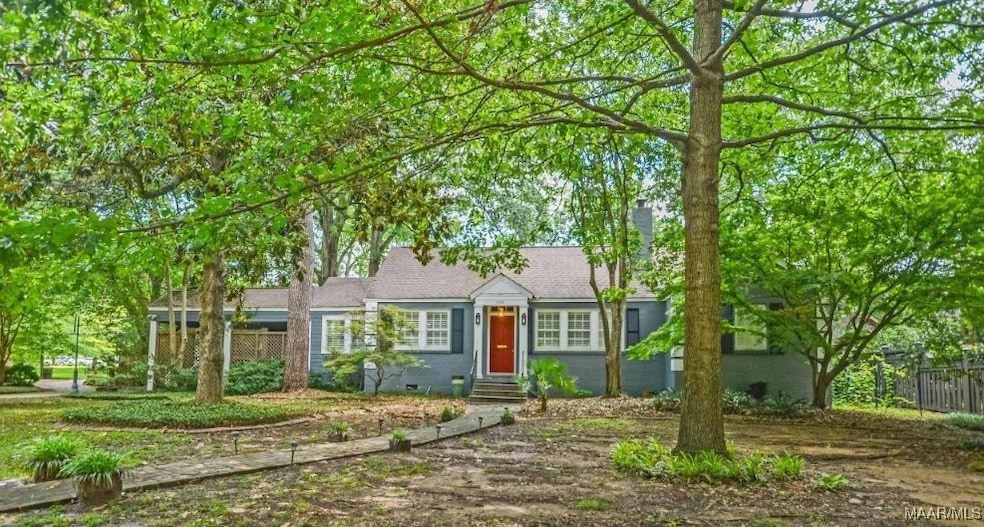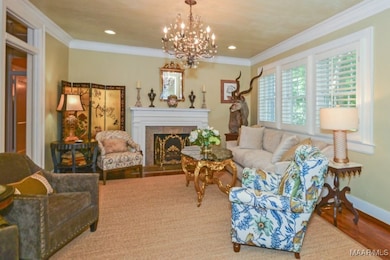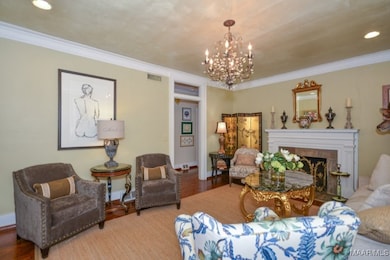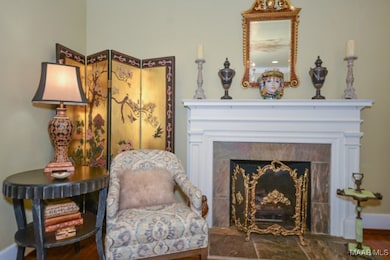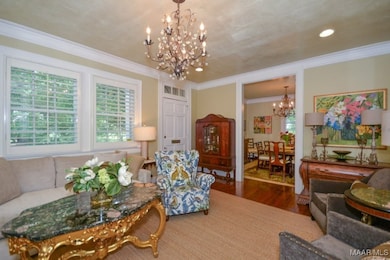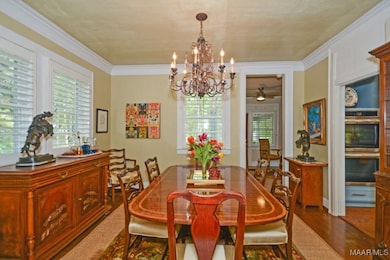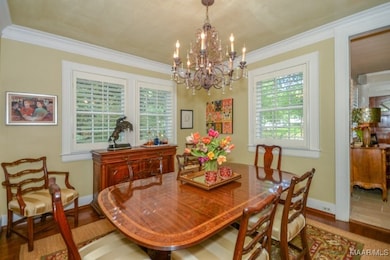1348 Magnolia Curve Montgomery, AL 36106
Old Cloverdale NeighborhoodEstimated payment $1,760/month
Highlights
- Mature Trees
- Deck
- Outdoor Fireplace
- Wolf Appliances
- Vaulted Ceiling
- 1-minute walk to Mary Ann Neeley Park
About This Home
Step into the warm embrace of this beautifully remodeled home in Historic Cloverdale. Entertain in style in the dramatic kitchen/great room combo - designed by a licensed architect - a space made for both everyday living and memorable gatherings. The chef's kitchen dazzles with sleek granite countertops, gorgeous tiled backsplash, double sinks, two pull out cutting boards, and high-end appliances including an Electrolux double wall oven, Wolf six-burner cooktop, Bosch dishwasher, stainless exhaust hood, dual-zone Zeph'R wine cooler and KitchenAid icemaker at the wet bar. New lighting, custom built-ins and shelving complete the look - every detail designed to elevate the the experience of cooking, dining and hosting. The primary bathroom is a spa-inspired retreat featuring a zero-entry shower with all new plumbing, tile and glass enclosure with dual lighting and exhaust for both luxury and practicality. Seamless indoor/outdoor living defines the flow of the home thanks to a full height bi-fold wall that transforms the great room to an open-air haven. The generous deck already has gas and water hook ups to create your own outdoor kitchen. Beyond the deck is a cool outdoor bar with built-in lighting to enhance the ambiance of the patio area. Come see for yourself and be wowed!
Home Details
Home Type
- Single Family
Est. Annual Taxes
- $1,205
Year Built
- Built in 1938
Lot Details
- 0.25 Acre Lot
- Lot Dimensions are 135x122x47x69x61
- Property is Fully Fenced
- Privacy Fence
- Mature Trees
Parking
- 1 Attached Carport Space
Home Design
- Brick Exterior Construction
Interior Spaces
- 2,592 Sq Ft Home
- 1-Story Property
- Wet Bar
- Vaulted Ceiling
- Blinds
- Home Security System
Kitchen
- Breakfast Bar
- Double Oven
- Gas Oven
- Gas Cooktop
- Range Hood
- Bosch Dishwasher
- Dishwasher
- Wolf Appliances
- Disposal
Flooring
- Wood
- Tile
Bedrooms and Bathrooms
- 2 Bedrooms
- Walk-In Closet
Laundry
- Dryer
- Washer
Outdoor Features
- Deck
- Patio
- Outdoor Fireplace
- Outdoor Storage
Location
- City Lot
Schools
- Nixon Elementary School
- Bellingrath Middle School
- Carver Senior High School
Utilities
- Central Heating and Cooling System
- Heating System Uses Gas
- Gas Water Heater
Community Details
- No Home Owners Association
- Cloverdale Subdivision
Listing and Financial Details
- Assessor Parcel Number 10-04-20-2-020-002.000
Map
Home Values in the Area
Average Home Value in this Area
Tax History
| Year | Tax Paid | Tax Assessment Tax Assessment Total Assessment is a certain percentage of the fair market value that is determined by local assessors to be the total taxable value of land and additions on the property. | Land | Improvement |
|---|---|---|---|---|
| 2025 | $1,215 | $29,030 | $6,000 | $23,030 |
| 2024 | $1,215 | $29,030 | $6,000 | $23,030 |
| 2023 | $1,215 | $27,080 | $6,000 | $21,080 |
| 2022 | $858 | $24,610 | $6,000 | $18,610 |
| 2021 | $787 | $22,680 | $0 | $0 |
| 2020 | $739 | $21,350 | $6,000 | $15,350 |
| 2019 | $690 | $20,030 | $6,000 | $14,030 |
| 2018 | $817 | $22,370 | $6,000 | $16,370 |
| 2017 | $647 | $37,660 | $15,000 | $22,660 |
| 2014 | -- | $16,970 | $7,500 | $9,470 |
| 2013 | -- | $16,490 | $7,500 | $8,990 |
Property History
| Date | Event | Price | List to Sale | Price per Sq Ft |
|---|---|---|---|---|
| 10/30/2025 10/30/25 | Price Changed | $315,000 | -9.7% | $122 / Sq Ft |
| 09/25/2025 09/25/25 | Price Changed | $349,000 | -4.4% | $135 / Sq Ft |
| 06/25/2025 06/25/25 | For Sale | $365,000 | -- | $141 / Sq Ft |
Purchase History
| Date | Type | Sale Price | Title Company |
|---|---|---|---|
| Warranty Deed | -- | -- |
Source: Montgomery Area Association of REALTORS®
MLS Number: 577589
APN: 10-04-20-2-020-002.000
- 2412 College St
- 2405 College St
- 1327 Woodward Ave
- 1474 Watson Ave
- 1364 Felder Ave
- 1214 Woodward Ave
- 2105 College St
- 2133 Felder Terrace
- 2626 Girard St
- 2500 Crenshaw Close Ct
- 2518 Crenshaw Close Ct
- 2512 Crenshaw Close Ct
- 2053 Hazel Hedge Ln
- 2033 Hazel Hedge Ln
- 1921 Walnut St
- 1019 Woodward Ave
- 1001 Felder Ave
- 2200 Boultier St
- 2214 Carter Hill Rd
- 1928 Teague St
- 2171 College St Unit 2171
- 1458 Watson St
- 1131 Magnolia Curve
- 1221 Belmont St
- 1121 Felder Ave Unit ID1043909P
- 2727 Boultier St
- 904 Felder Ave
- 2033 E 4th St Unit 2033
- 2045 Bullard St Unit ID1043526P
- 2321 Woodlawn St
- 2213 E 3rd St
- 2215 E 2nd St
- 1732 Westhaven Ln Unit 1732 B
- 1728 Westhaven Ln Unit 1726 B
- 3244 Montezuma Rd
- 603 Hubbard St Unit B
- 2454 Spruce Curve
- 377 Winthrop Ct
- 1919 Norman Bridge Ct Unit ID1043838P
- 900 E Edgemont Ave
