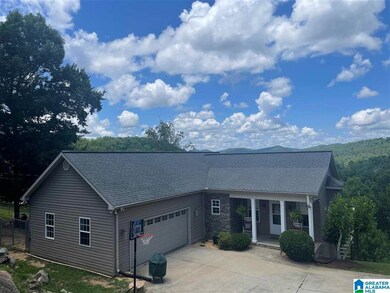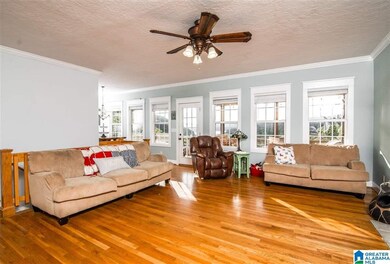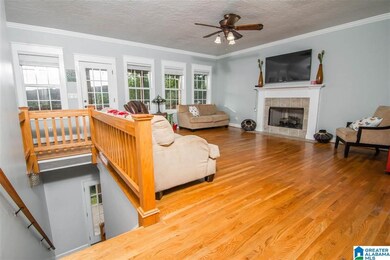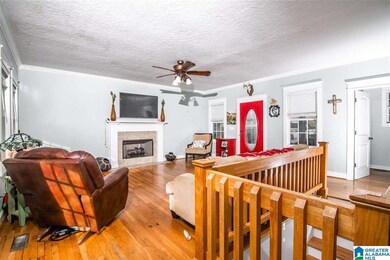
1348 Mohawk Cliff Rd Ohatchee, AL 36271
Highlights
- Lake View
- Wood Flooring
- Den
- Covered Deck
- Hydromassage or Jetted Bathtub
- Breakfast Room
About This Home
As of July 2022An amazing tranquil lakeview is one of the many amenities this lovely home boast. This beautiful home features three bedroom, two and half baths, kitchen, living room with fireplace, and a spacious den. Outside you will find a large deck with ample space for all of your guest, with a breath taking view of Neely Henry. Another great feature is the storm shelter located in the basement. Call today for your personal tour.
Home Details
Home Type
- Single Family
Est. Annual Taxes
- $865
Year Built
- Built in 2007
Lot Details
- 0.96 Acre Lot
- Fenced Yard
HOA Fees
- $6 Monthly HOA Fees
Parking
- 2 Car Attached Garage
- Side Facing Garage
- Driveway
Home Design
- Vinyl Siding
Interior Spaces
- 1-Story Property
- Recessed Lighting
- Gas Fireplace
- Living Room with Fireplace
- Breakfast Room
- Den
- Lake Views
Kitchen
- Stove
- Built-In Microwave
- Dishwasher
- Laminate Countertops
Flooring
- Wood
- Laminate
- Tile
Bedrooms and Bathrooms
- 3 Bedrooms
- Walk-In Closet
- Hydromassage or Jetted Bathtub
- Bathtub and Shower Combination in Primary Bathroom
- Separate Shower
Laundry
- Laundry Room
- Laundry on main level
- Washer and Electric Dryer Hookup
Finished Basement
- Basement Fills Entire Space Under The House
- Bedroom in Basement
- Recreation or Family Area in Basement
Outdoor Features
- Covered Deck
Schools
- Ohatchee Elementary And Middle School
- Ohatchee High School
Utilities
- Central Air
- Heat Pump System
- Electric Water Heater
- Septic Tank
Community Details
- Association fees include common grounds mntc
- Doug Rosser Association, Phone Number (256) 390-0306
Listing and Financial Details
- Visit Down Payment Resource Website
- Assessor Parcel Number 14-04-19-0-001-001.002
Ownership History
Purchase Details
Home Financials for this Owner
Home Financials are based on the most recent Mortgage that was taken out on this home.Purchase Details
Home Financials for this Owner
Home Financials are based on the most recent Mortgage that was taken out on this home.Similar Homes in Ohatchee, AL
Home Values in the Area
Average Home Value in this Area
Purchase History
| Date | Type | Sale Price | Title Company |
|---|---|---|---|
| Warranty Deed | $295,900 | None Available | |
| Deed | -- | -- |
Mortgage History
| Date | Status | Loan Amount | Loan Type |
|---|---|---|---|
| Open | $281,200 | New Conventional | |
| Closed | $281,105 | Construction | |
| Previous Owner | $164,500 | New Conventional | |
| Previous Owner | $171,000 | No Value Available | |
| Previous Owner | -- | No Value Available | |
| Previous Owner | $171,190 | Stand Alone Refi Refinance Of Original Loan |
Property History
| Date | Event | Price | Change | Sq Ft Price |
|---|---|---|---|---|
| 07/08/2022 07/08/22 | Sold | $345,000 | 0.0% | $184 / Sq Ft |
| 06/01/2022 06/01/22 | Price Changed | $345,000 | -0.9% | $184 / Sq Ft |
| 05/04/2022 05/04/22 | Price Changed | $348,000 | -0.6% | $186 / Sq Ft |
| 03/25/2022 03/25/22 | For Sale | $350,000 | +18.6% | $187 / Sq Ft |
| 09/09/2021 09/09/21 | Sold | $295,000 | -0.3% | $158 / Sq Ft |
| 07/19/2021 07/19/21 | Pending | -- | -- | -- |
| 07/13/2021 07/13/21 | Price Changed | $295,900 | -6.1% | $158 / Sq Ft |
| 06/27/2021 06/27/21 | For Sale | $315,000 | +74.8% | $168 / Sq Ft |
| 07/27/2016 07/27/16 | Off Market | $180,200 | -- | -- |
| 04/26/2016 04/26/16 | Sold | $180,200 | -3.6% | $108 / Sq Ft |
| 04/11/2016 04/11/16 | Pending | -- | -- | -- |
| 02/05/2016 02/05/16 | For Sale | $186,900 | -- | $112 / Sq Ft |
Tax History Compared to Growth
Tax History
| Year | Tax Paid | Tax Assessment Tax Assessment Total Assessment is a certain percentage of the fair market value that is determined by local assessors to be the total taxable value of land and additions on the property. | Land | Improvement |
|---|---|---|---|---|
| 2024 | $1,160 | $31,594 | $9,000 | $22,594 |
| 2023 | $1,160 | $31,594 | $9,000 | $22,594 |
| 2022 | $1,155 | $26,252 | $4,050 | $22,202 |
| 2021 | $862 | $20,720 | $4,050 | $16,670 |
| 2020 | $862 | $20,720 | $4,050 | $16,670 |
| 2019 | $862 | $21,460 | $4,050 | $17,410 |
| 2018 | $894 | $21,480 | $0 | $0 |
| 2017 | $834 | $18,960 | $0 | $0 |
| 2016 | $783 | $18,960 | $0 | $0 |
| 2013 | -- | $19,280 | $0 | $0 |
Agents Affiliated with this Home
-
Barbara Turbville

Seller's Agent in 2022
Barbara Turbville
eXp Realty, LLC Central
(205) 362-9453
178 Total Sales
-
Brandie Holt

Seller's Agent in 2021
Brandie Holt
Keller Williams Realty Group
(256) 310-3502
54 Total Sales
-

Seller's Agent in 2016
Blake Seay
ERA King Real Estate
(256) 442-1030
-
N
Buyer's Agent in 2016
NonMLSmember MEMBER
NON VALLEYMLS OFFICE
Map
Source: Greater Alabama MLS
MLS Number: 1290210
APN: 14-04-19-0-001-001.002
- Lot 19 Mohawk Cliff Rd
- 2660 Nan Ye'Hi Dr Unit 12
- 0 Mohawk Bluff Dr Unit 1 21409307
- 102 Boulder Point Ln Unit 6 & 7
- 268 Boulder Point Ln
- 111 Mohawk Ct
- 15 Mohawk Trail
- 15 Mohawk Trail Unit 4 ac.
- 160 Mohawk Trail
- 2825 Waldrop Rd
- 139 Colvard Dr
- 2660 Waldrop Rd
- 179 Lakeridge Dr
- 0 Alabama Highway 77 Unit 42 Acres 21413831
- 60 Gibson Cove Dr Unit 6
- 000 Shoal Creek Rd
- 0 Shoal Creek Rd Unit 21412867
- Lot 33 Odonnell Rd
- 0 Waldrop Rd Unit 3 21375105
- 0 Waldrop Rd Unit 5 & 6 21375104






