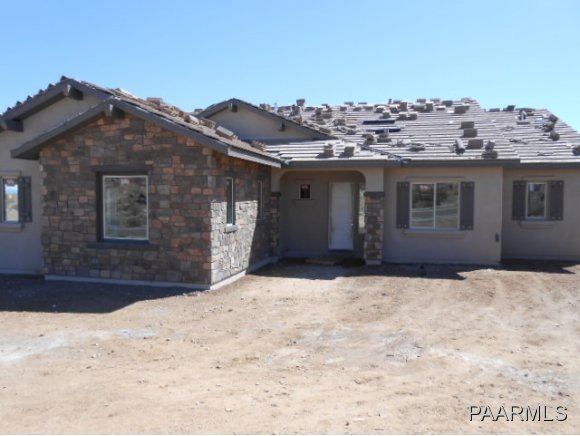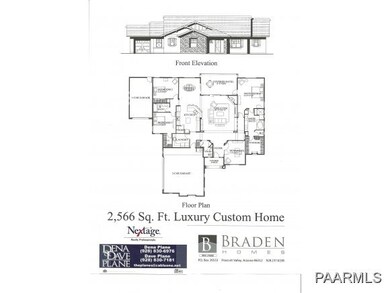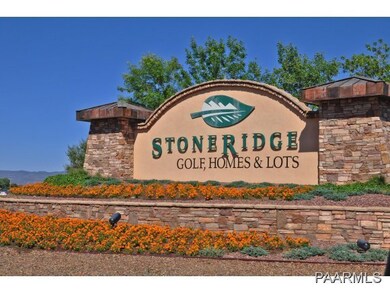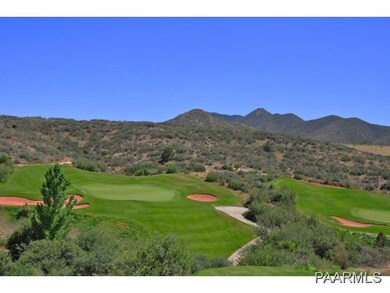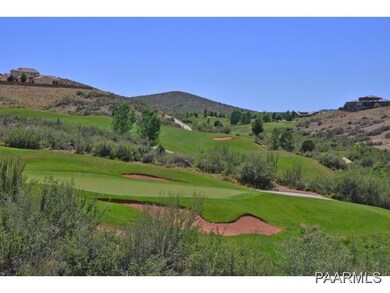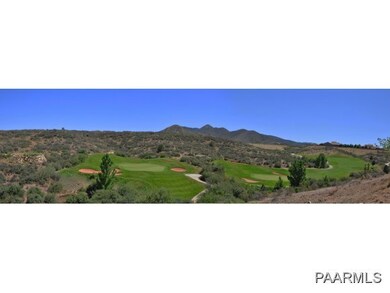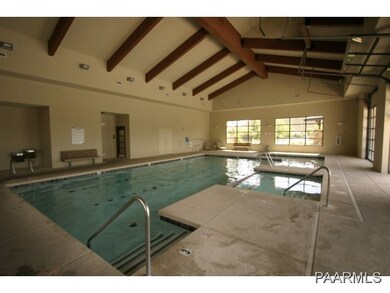
1348 N Cloud Cliff Pass Prescott Valley, AZ 86314
Stoneridge NeighborhoodEstimated Value: $780,000 - $877,000
Highlights
- Under Construction
- 0.36 Acre Lot
- Solid Surface Countertops
- RV Access or Parking
- Mountain View
- Covered patio or porch
About This Home
As of April 2013Live in this luxurious custom home in the beautiful golf course community of StoneRidge! Enjoy cooking and dining in a gourmet kitchen with a breakfast bar featuring pendant lighting, 42'' alder cabinets, ss appliances, granite counters with 1 1/2'' edging, and walk-in pantry. Open floor plan with split bedrooms, large great room, private office space, indoor laundry with utility sink and upgraded cabinets, large master suite with walk-in closet and separate tub and tile shower.
Last Agent to Sell the Property
Better Homes And Gardens Real Estate Bloomtree Realty License #BR570758000 Listed on: 11/14/2012

Last Buyer's Agent
DENA PLANE
Coldwell Banker Residential Br
Home Details
Home Type
- Single Family
Est. Annual Taxes
- $4,452
Year Built
- Built in 2013 | Under Construction
Lot Details
- 0.36 Acre Lot
- Drip System Landscaping
- Level Lot
- Property is zoned R1
HOA Fees
- $59 Monthly HOA Fees
Parking
- 3 Car Garage
- Garage Door Opener
- Driveway with Pavers
- RV Access or Parking
Property Views
- Mountain
- Rock
Home Design
- Slab Foundation
- Stem Wall Foundation
- Wood Frame Construction
- Stucco Exterior
- Stone
Interior Spaces
- 2,566 Sq Ft Home
- 1-Story Property
- Ceiling height of 9 feet or more
- Gas Fireplace
- Double Pane Windows
- Vinyl Clad Windows
- Window Screens
- Combination Kitchen and Dining Room
- Sink in Utility Room
- Washer and Dryer Hookup
- Fire and Smoke Detector
Kitchen
- Built-In Oven
- Cooktop
- Microwave
- Dishwasher
- Kitchen Island
- Solid Surface Countertops
- Disposal
Flooring
- Carpet
- Tile
Bedrooms and Bathrooms
- 3 Bedrooms
- Split Bedroom Floorplan
- Walk-In Closet
- Granite Bathroom Countertops
Accessible Home Design
- Level Entry For Accessibility
Outdoor Features
- Covered patio or porch
- Rain Gutters
Utilities
- Forced Air Heating and Cooling System
- Heating System Uses Natural Gas
- Underground Utilities
- Electricity To Lot Line
- Phone Available
Community Details
- Built by Braden Homes
- Stoneridge Subdivision
Listing and Financial Details
- Assessor Parcel Number 469
Ownership History
Purchase Details
Home Financials for this Owner
Home Financials are based on the most recent Mortgage that was taken out on this home.Purchase Details
Similar Homes in the area
Home Values in the Area
Average Home Value in this Area
Purchase History
| Date | Buyer | Sale Price | Title Company |
|---|---|---|---|
| Smith Richard J | $425,000 | Pioneer Title Agency Inc | |
| Braden Homes Inc | -- | None Available |
Property History
| Date | Event | Price | Change | Sq Ft Price |
|---|---|---|---|---|
| 04/25/2013 04/25/13 | Sold | $425,000 | +3.7% | $166 / Sq Ft |
| 03/26/2013 03/26/13 | Pending | -- | -- | -- |
| 11/14/2012 11/14/12 | For Sale | $410,000 | -- | $160 / Sq Ft |
Tax History Compared to Growth
Tax History
| Year | Tax Paid | Tax Assessment Tax Assessment Total Assessment is a certain percentage of the fair market value that is determined by local assessors to be the total taxable value of land and additions on the property. | Land | Improvement |
|---|---|---|---|---|
| 2026 | $4,452 | $61,507 | -- | -- |
| 2024 | $4,141 | $65,624 | -- | -- |
| 2023 | $4,141 | $56,246 | $0 | $0 |
| 2022 | $4,074 | $47,275 | $7,551 | $39,724 |
| 2021 | $4,206 | $45,091 | $6,578 | $38,513 |
| 2020 | $4,078 | $0 | $0 | $0 |
| 2019 | $4,021 | $0 | $0 | $0 |
| 2018 | $3,860 | $0 | $0 | $0 |
| 2017 | $3,810 | $0 | $0 | $0 |
| 2016 | $3,670 | $0 | $0 | $0 |
| 2015 | $3,632 | $0 | $0 | $0 |
| 2014 | $3,632 | $0 | $0 | $0 |
Agents Affiliated with this Home
-
Dena Plane

Seller's Agent in 2013
Dena Plane
Better Homes And Gardens Real Estate Bloomtree Realty
(928) 830-6976
15 in this area
161 Total Sales
Map
Source: Prescott Area Association of REALTORS®
MLS Number: 966371
APN: 103-51-469
- 1291 N Wide Open Trail
- 1149 N Stack Rock Rd
- 1147 N Lucky Draw Dr
- 7850 E Bravo Ln
- 7590 E Traders Trail
- 7598 E Traders Trail
- 7790 E Bravo Ln
- 1758 N Thimble Ln Unit 4
- 1873 N Thimble Ln
- 7409 E Weaver Way
- 1138 N Cloud Cliff Pass
- 7334 E Goodnight Ln
- 1061 N Cloud Cliff Pass
- 1891 N Tin Strap Trail Unit 2
- 7289 E Goodnight Ln
- 7265 E Night Watch Way
- 1052 Cloud Cliff Pass
- 7218 E Night Watch Way
- 7961 E Crooked Creek Trail
- 7237 E Cozy Camp Dr Unit 2
- 1348 N Cloud Cliff Pass
- 1340 N Cloud Cliff Pass
- 1352 N Cloud Cliff Pass
- 1352 N Cloud Cliff Pass Unit 7
- 1336 N Cloud Cliff Pass
- 1364 N Cloud Cliff Pass
- 1260 N Wide Open Trail
- 1284 N Wide Open Trail
- 1312 N Wide Open Trail
- 1300 N Wide Open Trail
- 7827 E Blacksmith Cir
- 1333 N Cloud Cliff Pass
- 1324 N Cloud Cliff Pass
- 1252 N Wide Open Trail
- 7830 E Blacksmith Cir
- 1321 N Cloud Cliff Pass
- 1394 N Cloud Cliff Pass
- 1371 N Wide Open Trail
- 1297 N Wide Open Trail
- 1301 N Wide Open Trail
