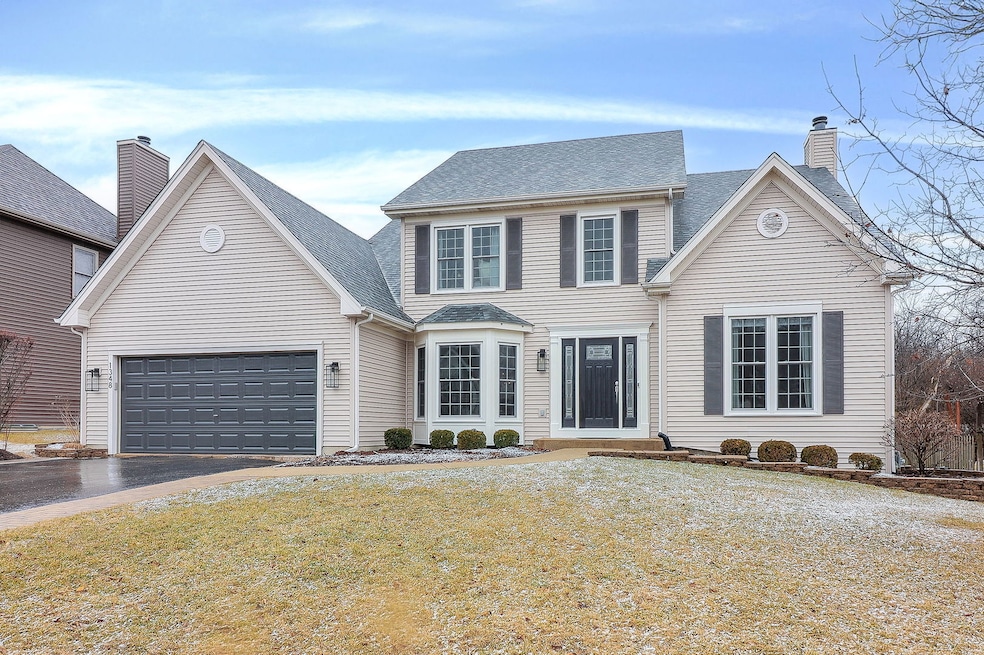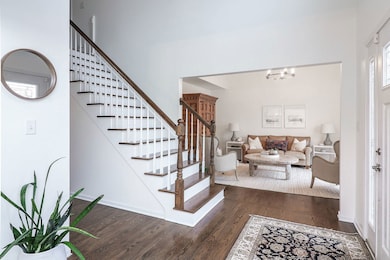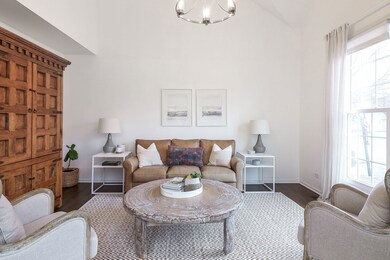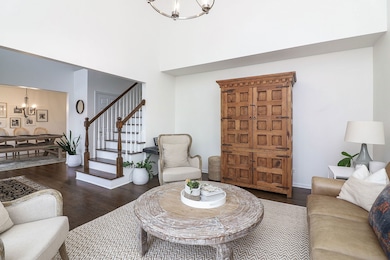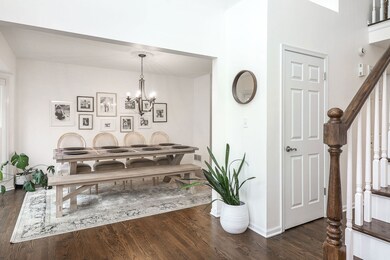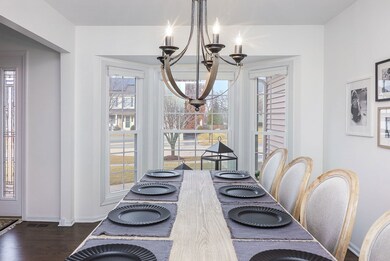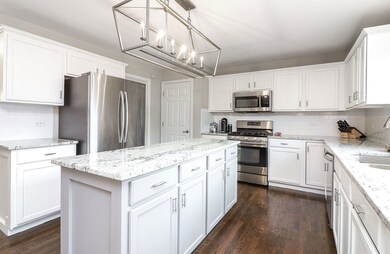
1348 Prairie Ct West Chicago, IL 60185
Chicago West NeighborhoodHighlights
- Second Kitchen
- Open Floorplan
- Wood Flooring
- West Chicago Community High School Rated A-
- Property is near a park
- Granite Countertops
About This Home
As of April 2025**MULTIPLE OFFERS RECEIVED**Welcome to 1348 Prairie Ct. You will appreciate all the high end finishes this home has to offer. All hardwood floors throughout the first floor except the family room. The updated kitchen has all stainless steel appls, granite counter tops, subway backsplash, island, pantry closet, desk/coffee bar and more. You will enjoy the views from your kitchen and family room of the professionally landscaped yard backing to Prairie Path! Sharp home w/great curb appeal! Dramatic 2-Story foyer and living rooms. Dining room and family room with bay windows. Master suite with hardwood floors, walk-in closet and NEW bath with free standing tub, separate shower & double sink. Large deck! Full Finished basement, 3-car tandem garage. GREAT VALUE! New roof (2024), new siding (2016), new windows (2021), new HVAC (2020), new floors (2019), new master bath (2021), newly completed basement with FULL 2nd kitchen (2019). 240 EV charger in garage. Close to Wheaton Academy HS.
Last Agent to Sell the Property
RealtyWorks License #471008406 Listed on: 03/07/2025
Home Details
Home Type
- Single Family
Est. Annual Taxes
- $11,522
Year Built
- Built in 1999
Lot Details
- 8,050 Sq Ft Lot
- Lot Dimensions are 75x125
- Paved or Partially Paved Lot
Parking
- 3 Car Garage
- Driveway
- Parking Included in Price
Home Design
- Steel Siding
Interior Spaces
- 2,362 Sq Ft Home
- 2-Story Property
- Open Floorplan
- Ceiling Fan
- Attached Fireplace Door
- Gas Log Fireplace
- Replacement Windows
- Family Room with Fireplace
- Family Room Downstairs
- Living Room
- Formal Dining Room
- Wood Flooring
- Unfinished Attic
- Laundry Room
Kitchen
- Second Kitchen
- Range<<rangeHoodToken>>
- <<microwave>>
- Dishwasher
- Granite Countertops
Bedrooms and Bathrooms
- 4 Bedrooms
- 4 Potential Bedrooms
- Walk-In Closet
- Dual Sinks
- Soaking Tub
- Separate Shower
Basement
- Basement Fills Entire Space Under The House
- Sump Pump
Location
- Property is near a park
Schools
- Wegner Elementary School
- Community High School
Utilities
- Forced Air Heating and Cooling System
- Heating System Uses Natural Gas
- 200+ Amp Service
Community Details
- Prairie Meadows Subdivision
Ownership History
Purchase Details
Home Financials for this Owner
Home Financials are based on the most recent Mortgage that was taken out on this home.Purchase Details
Home Financials for this Owner
Home Financials are based on the most recent Mortgage that was taken out on this home.Purchase Details
Purchase Details
Similar Homes in the area
Home Values in the Area
Average Home Value in this Area
Purchase History
| Date | Type | Sale Price | Title Company |
|---|---|---|---|
| Warranty Deed | $269,000 | First American Title | |
| Warranty Deed | $389,500 | Ticor Title Insurance Compan | |
| Interfamily Deed Transfer | -- | -- | |
| Warranty Deed | $257,500 | -- |
Mortgage History
| Date | Status | Loan Amount | Loan Type |
|---|---|---|---|
| Open | $215,200 | New Conventional | |
| Previous Owner | $304,000 | Stand Alone First | |
| Previous Owner | $10,000 | Credit Line Revolving | |
| Previous Owner | $311,560 | Purchase Money Mortgage | |
| Previous Owner | $38,945 | Unknown | |
| Previous Owner | $100,000 | Credit Line Revolving | |
| Previous Owner | $15,000 | Unknown | |
| Previous Owner | $206,000 | Unknown |
Property History
| Date | Event | Price | Change | Sq Ft Price |
|---|---|---|---|---|
| 04/15/2025 04/15/25 | Sold | $610,000 | +1.8% | $258 / Sq Ft |
| 03/10/2025 03/10/25 | Pending | -- | -- | -- |
| 03/08/2025 03/08/25 | For Sale | $599,000 | 0.0% | $254 / Sq Ft |
| 03/08/2025 03/08/25 | Off Market | $599,000 | -- | -- |
| 03/07/2025 03/07/25 | For Sale | $599,000 | +122.7% | $254 / Sq Ft |
| 11/16/2012 11/16/12 | Sold | $269,000 | -2.2% | $114 / Sq Ft |
| 10/01/2012 10/01/12 | Pending | -- | -- | -- |
| 09/19/2012 09/19/12 | For Sale | $275,000 | -- | $116 / Sq Ft |
Tax History Compared to Growth
Tax History
| Year | Tax Paid | Tax Assessment Tax Assessment Total Assessment is a certain percentage of the fair market value that is determined by local assessors to be the total taxable value of land and additions on the property. | Land | Improvement |
|---|---|---|---|---|
| 2023 | $11,522 | $132,930 | $45,410 | $87,520 |
| 2022 | $10,503 | $117,660 | $40,190 | $77,470 |
| 2021 | $10,053 | $111,690 | $38,150 | $73,540 |
| 2020 | $9,826 | $108,350 | $37,010 | $71,340 |
| 2019 | $9,665 | $104,480 | $35,690 | $68,790 |
| 2018 | $10,411 | $109,870 | $37,530 | $72,340 |
| 2017 | $10,264 | $105,490 | $36,030 | $69,460 |
| 2016 | $10,242 | $100,770 | $34,420 | $66,350 |
| 2015 | $10,284 | $95,390 | $32,580 | $62,810 |
| 2014 | $10,081 | $92,970 | $31,750 | $61,220 |
| 2013 | $9,450 | $89,670 | $32,510 | $57,160 |
Agents Affiliated with this Home
-
Pasquale Selvaggio

Seller's Agent in 2025
Pasquale Selvaggio
RealtyWorks
(815) 693-8354
8 in this area
136 Total Sales
-
Anne Jacobs

Buyer's Agent in 2025
Anne Jacobs
Baird Warner
(224) 436-0983
1 in this area
116 Total Sales
-
Cindy Banks

Seller's Agent in 2012
Cindy Banks
RE/MAX
(630) 533-5900
61 in this area
426 Total Sales
Map
Source: Midwest Real Estate Data (MRED)
MLS Number: 12303701
APN: 01-34-111-018
- 616 Meadowview Dr
- 645 Rosewood Dr
- 11 Vale Rd
- 440 Cranesbill Dr
- 1023 Trillium Trail
- 29W548 Cape Ave
- 600 Wildwood Ln
- 2N672 Valewood Rd
- 31W780 North Ave
- 1N721 N Neltnor Blvd
- 29W280 Old Wayne Ct
- 1409 Snowberry Ln Unit 2
- NEC Pine Ave
- 3N265 Lakewood Dr
- 840 Arbor Ave
- 29W459 Lee Rd
- 325 Hemlock Ln
- 4 VACANT LOTS James Ave
- 1N485 N Neltnor Blvd
- 810 High Ridge Dr
