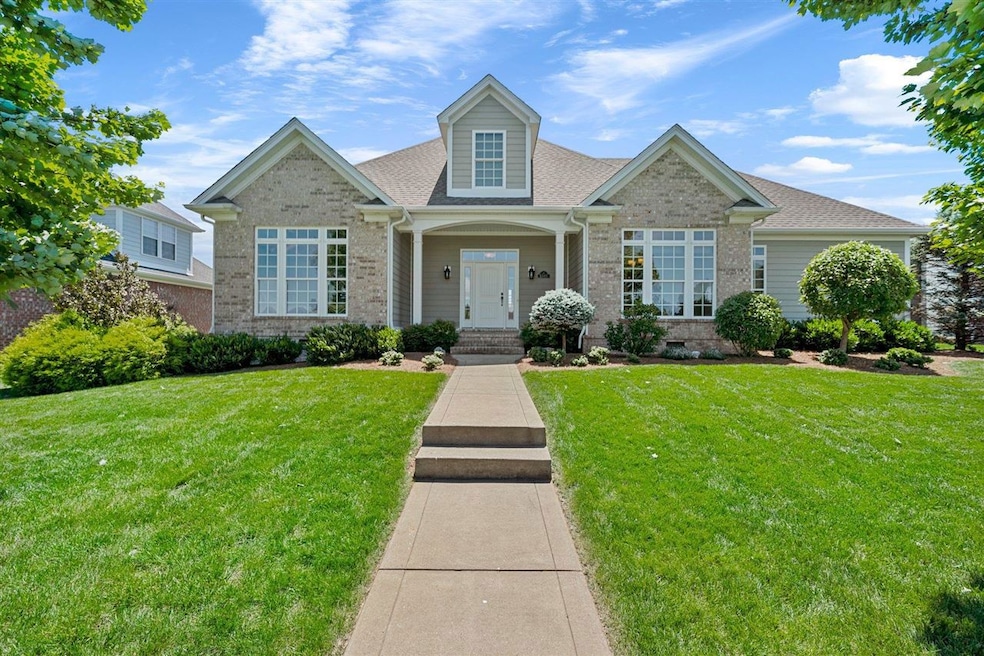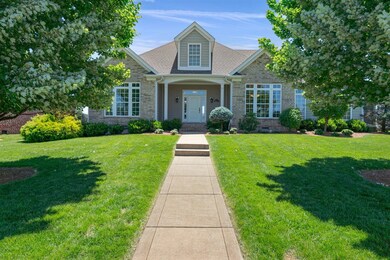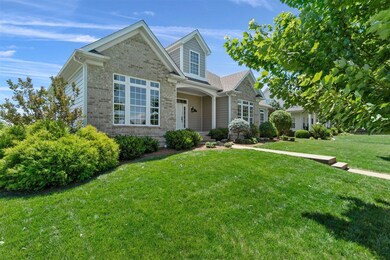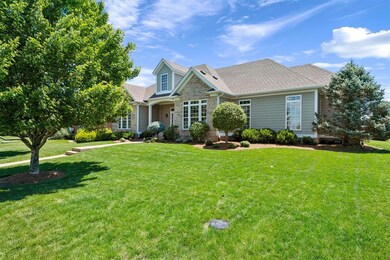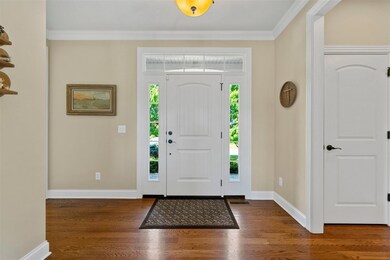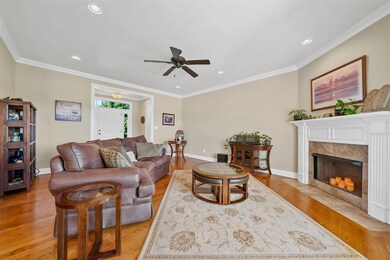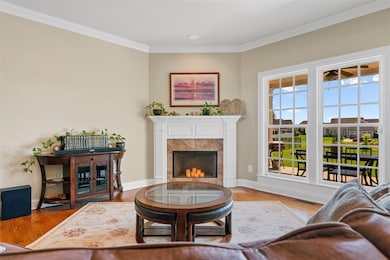
1348 Riva Ridge Ave Bowling Green, KY 42104
McCoy Place NeighborhoodEstimated payment $3,096/month
Highlights
- Home Theater
- Mature Trees
- Traditional Architecture
- Jody Richards Elementary School Rated A-
- Recreation Room
- Wood Flooring
About This Home
Enhance your lifestyle at this breathtaking residence, where sophistication meets serenity! Located in the desirable Ivan Downs subdivision, this home offers the ultimate floor plan and upgrades. With 3 spacious bedrooms providing main level living, plus a versatile bonus room upstairs giving endless possibilities as a 4th bedroom, additional living, play area, movie theater, etc, this home boasts with charm and beauty. Please absorb the home's eloquent, natural light coming in from the big windows, premium lighting with all dimmable interior lights as well as exterior soffit lighting allowing the home to glow in its glory. Sitting on a large, desired .55 acre lot, bask in the morning sunrises from your covered back porch and enjoy the beautiful evening sunsets across the green common area from your front yard. This home is a rare find offering a reverse osmosis water filtration system throughout, electronic air cleaner to purify the space at all times, a radon mitigation system, and an already established, organic garden spaces growing berries (strawberries, blackberries, raspberries, and autumn olive), perennial herbs (thyme, lemon thyme, chives, yarrow, and sage), peppers, tomatoes, and MORE along with a fire & compost pits, AND the opportunity to purchase fully furnished including all NewAge shelving in the two car garage. Prime location, close to top-rated schools and amenities - do not miss the chance to call this remarkable gem yours!
Home Details
Home Type
- Single Family
Est. Annual Taxes
- $2,597
Year Built
- Built in 2013
Lot Details
- 0.55 Acre Lot
- Level Lot
- Mature Trees
- Garden
Parking
- 2 Car Attached Garage
- Driveway Level
Home Design
- Traditional Architecture
- Brick Exterior Construction
- Block Foundation
- Shingle Roof
Interior Spaces
- 2,635 Sq Ft Home
- 1.5-Story Property
- Tray Ceiling
- Ceiling Fan
- Family Room
- Formal Dining Room
- Home Theater
- Recreation Room
- Bonus Room
- Laundry Room
- Attic
Kitchen
- Eat-In Kitchen
- <<microwave>>
- Dishwasher
- Granite Countertops
Flooring
- Wood
- Carpet
- Tile
Bedrooms and Bathrooms
- 4 Bedrooms
- Primary Bedroom on Main
- Split Bedroom Floorplan
- Walk-In Closet
- Bathroom on Main Level
- Granite Bathroom Countertops
- Double Vanity
- Separate Shower
Home Security
- Home Security System
- Fire and Smoke Detector
Eco-Friendly Details
- Air Cleaner
Outdoor Features
- Covered patio or porch
- Exterior Lighting
Schools
- Jody Richards Elementary School
- South Warren Middle School
- South Warren High School
Utilities
- Forced Air Heating and Cooling System
- Water Filtration System
Community Details
- Ivan Downs Subdivision
Listing and Financial Details
- Assessor Parcel Number 042A-12-075
Map
Home Values in the Area
Average Home Value in this Area
Tax History
| Year | Tax Paid | Tax Assessment Tax Assessment Total Assessment is a certain percentage of the fair market value that is determined by local assessors to be the total taxable value of land and additions on the property. | Land | Improvement |
|---|---|---|---|---|
| 2024 | $2,597 | $330,820 | $0 | $0 |
| 2023 | $2,161 | $278,000 | $0 | $0 |
| 2022 | $2,076 | $278,000 | $0 | $0 |
| 2021 | $2,067 | $278,000 | $0 | $0 |
| 2020 | $2,085 | $278,000 | $0 | $0 |
| 2019 | $2,081 | $278,000 | $0 | $0 |
| 2018 | $2,085 | $278,000 | $0 | $0 |
| 2017 | $2,070 | $241,100 | $0 | $0 |
| 2015 | $2,039 | $241,100 | $0 | $0 |
| 2014 | $2,016 | $242,000 | $0 | $0 |
Property History
| Date | Event | Price | Change | Sq Ft Price |
|---|---|---|---|---|
| 06/20/2025 06/20/25 | Pending | -- | -- | -- |
| 05/27/2025 05/27/25 | For Sale | $520,000 | -- | $197 / Sq Ft |
Similar Homes in Bowling Green, KY
Source: Real Estate Information Services (REALTOR® Association of Southern Kentucky)
MLS Number: RA20252940
APN: 042A-12-075
- 1328 Beaumont Dr
- 1477 Ivan Downs Blvd
- 1457 Riva Ridge Ave
- 1418 Southern Sky Cir
- 2498 Elrod Rd
- 168 Neal Howell Rd
- 209 Hunters Crossing Way
- 153 Farmer Ln
- 627 Farmer Ln
- 432 Farmer Ln
- 2687 Sussex Ct
- 2837 Winstar Ave
- 2729 Winstar Ct
- 372 Neal Howell Rd
- 2934 Pennyroyal Ln
- 2993 Pennyroyal Ln
- 409 Herman Ave
- 2903 Norland St
- 2939 Norland St
- 757 Dunbarton Ave
