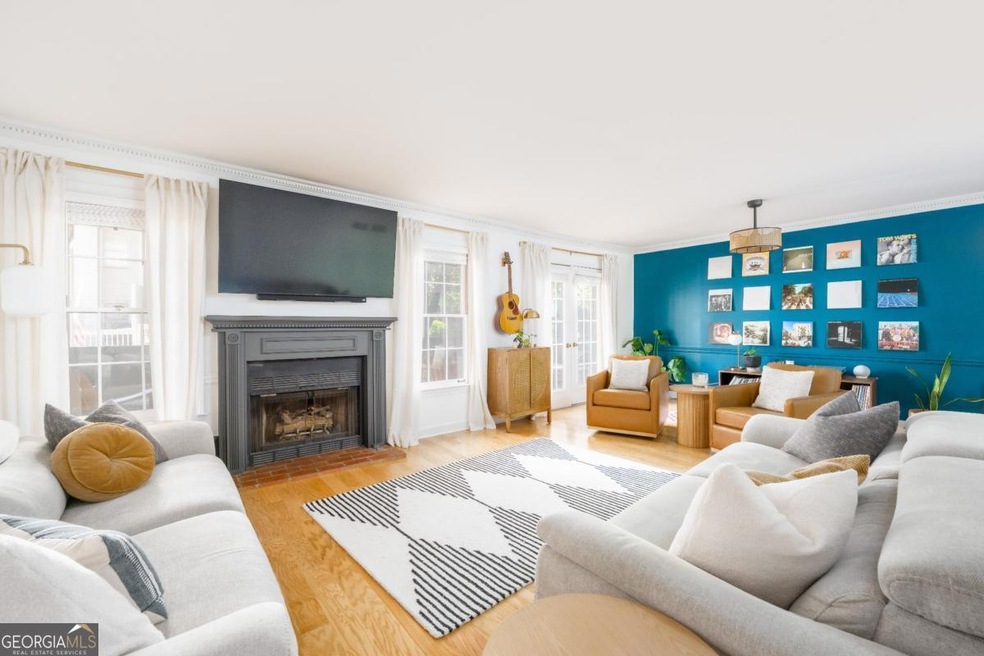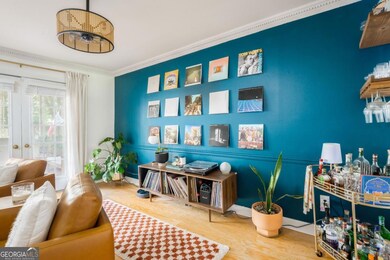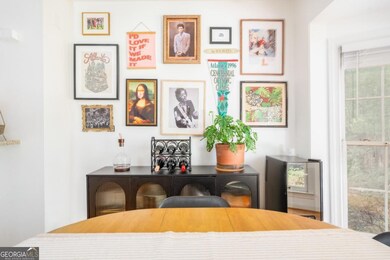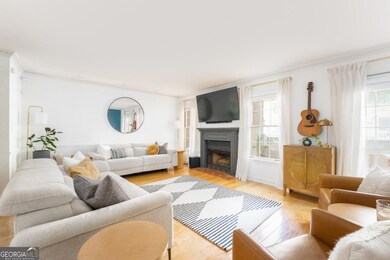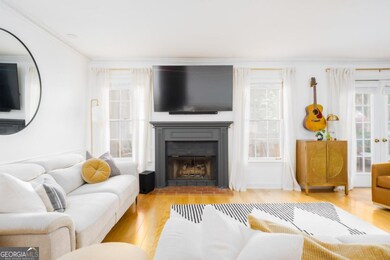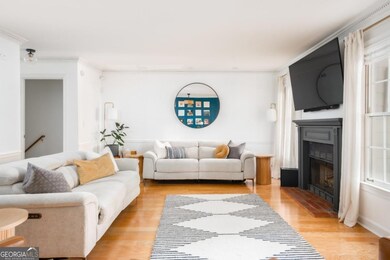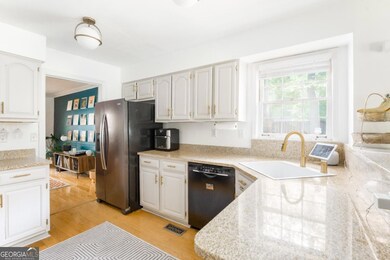Welcome to the most desirable unit in the sought-after Sheffield Glen! This two-bedroom, two-and-a-half bath, END UNIT gem has impeccable design choices from top to bottom. The thoughtful design starts the moment you walk in the door, as the foyer leads you into the spacious eat-in kitchen that is flooded with natural light from the floor-to-ceiling bay windows. From there, you open up into a HUGE living room, highlighted by a gas log fireplace and flanked by french doors that lead onto a large screened-in porch. Winding your way up the stairs, you'll find a MASSIVE primary bedroom, complete with a double vanity and large walk-in closet. The kicker? Just across the hall is another equally large bedroom, ensuring no guest feels cramped as they enjoy their own oasis. Finally, head to the basement/office/workout room that makes 1,700 square feet live like 2,000, easy. Five minutes from Toco Hills shopping center, which offers coffee, restaurants, shopping, a grocery store, and even a brewery. That's not enough for you? Then, how about ten minutes from Virginia Highlands, Buckhead, Brookhaven, and Decatur? You literally can't find a better, more centrally located townhome anywhere. Be fast or be last on this one because it won't last long!

