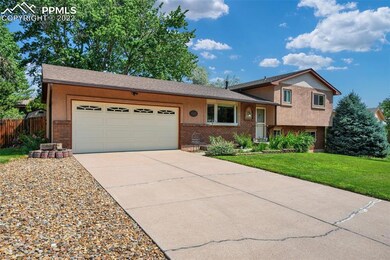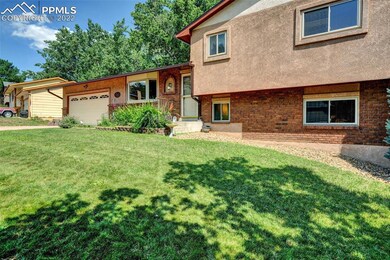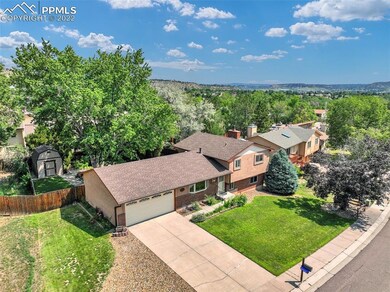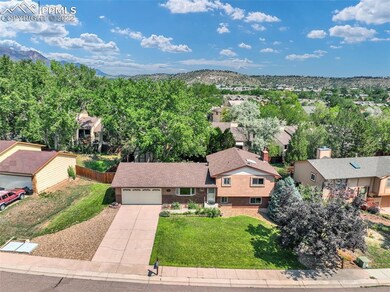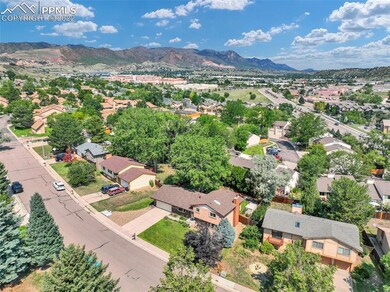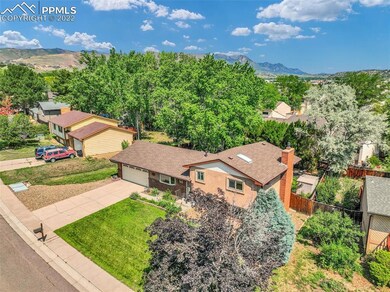
1348 Vondelpark Dr Colorado Springs, CO 80907
Holland Park NeighborhoodEstimated Value: $479,701
Highlights
- Property is near a park
- Cul-De-Sac
- 2 Car Attached Garage
- Vaulted Ceiling
- Skylights
- Ramped or Level from Garage
About This Home
As of September 2022Meticulously maintained and clean as a whistle! Don't miss this beautiful move in ready, pet free/smoke free, 4-level home on a quiet cul-de-sac west of Centennial Blvd in Holland Park. This home has wonderful curb appeal with a fully landscaped and mature front and backyard, as well as offers a low maintenance brick and stucco exterior. From the moment you arrive you will quickly notice and appreciate the upgrades and pride of ownership displayed throughout the home. You will love this spacious floorplan that provides plenty of space for everyone featuring 3 bedrooms on the upper level, 1 bedroom on the lower level and a rec room/game room and a private office area on the 4th level. The large front bay window, vaulted ceiling and garden level windows on both the 3rd and 4th levels bring in loads of natural light and give this home a bright and airy feel! Newer oak cabinets with soft close drawers, a ceramic top range/self-cleaning oven, like new stainless steel KitchenAid dishwasher and upgraded sink and light fixtures help make the kitchen/dining area shine - there is even a crystal chandelier! Upper and lower level baths feature beautiful custom ceramic tile in tub, showers and flooring. New Champion vinyl windows were installed in 2008 through much of the home with high quality Hunter Douglas window coverings. Take a walk out from the dining area to enjoy your morning coffee and delightful backyard on the custom-built Trek deck with decorative metal railing. You will love this backyard which offers mature trees, just the right amount of shade and privacy ~ plus a 10’ x 12’ Tuff Shed to store those extra tools & toys! The neat as a pin garage features a concrete coated floor and a new steel insulated door installed in 2020. New furnace and A/C were installed in 2009/2010 timeframe. All of this plus close to shopping, schools, restaurants, Garden of the Gods Park and UCCS. No HOA! Taxes may increase as current owners are utilizing the senior Homestead Exemption.
Home Details
Home Type
- Single Family
Est. Annual Taxes
- $950
Year Built
- Built in 1980
Lot Details
- 8,925 Sq Ft Lot
- Cul-De-Sac
- Back Yard Fenced
- Level Lot
- Landscaped with Trees
Parking
- 2 Car Attached Garage
- Garage Door Opener
- Driveway
Home Design
- Brick Exterior Construction
- Shingle Roof
- Stucco
Interior Spaces
- 2,178 Sq Ft Home
- 4-Story Property
- Vaulted Ceiling
- Ceiling Fan
- Skylights
- Self Contained Fireplace Unit Or Insert
- Gas Fireplace
- Partial Basement
Kitchen
- Self-Cleaning Oven
- Range Hood
- Dishwasher
- Disposal
Flooring
- Carpet
- Ceramic Tile
Bedrooms and Bathrooms
- 4 Bedrooms
Laundry
- Laundry on lower level
- Electric Dryer Hookup
Location
- Property is near a park
- Property is near public transit
- Property is near schools
- Property is near shops
Utilities
- Forced Air Heating and Cooling System
- Heating System Uses Natural Gas
- 220 Volts in Kitchen
- Phone Available
Additional Features
- Ramped or Level from Garage
- Shed
Ownership History
Purchase Details
Home Financials for this Owner
Home Financials are based on the most recent Mortgage that was taken out on this home.Purchase Details
Purchase Details
Similar Homes in Colorado Springs, CO
Home Values in the Area
Average Home Value in this Area
Purchase History
| Date | Buyer | Sale Price | Title Company |
|---|---|---|---|
| Peery Donald Creig | $138,000 | -- | |
| Peery Donald C | $78,900 | -- | |
| Peery Ardis M | -- | -- |
Mortgage History
| Date | Status | Borrower | Loan Amount |
|---|---|---|---|
| Closed | Peery Donald Creig | $88,000 |
Property History
| Date | Event | Price | Change | Sq Ft Price |
|---|---|---|---|---|
| 09/28/2022 09/28/22 | Sold | $480,000 | 0.0% | $220 / Sq Ft |
| 09/13/2022 09/13/22 | Off Market | $480,000 | -- | -- |
| 08/04/2022 08/04/22 | For Sale | $490,000 | -- | $225 / Sq Ft |
Tax History Compared to Growth
Tax History
| Year | Tax Paid | Tax Assessment Tax Assessment Total Assessment is a certain percentage of the fair market value that is determined by local assessors to be the total taxable value of land and additions on the property. | Land | Improvement |
|---|---|---|---|---|
| 2024 | $1,283 | $29,560 | $3,850 | $25,710 |
| 2022 | $876 | $22,600 | $3,200 | $19,400 |
| 2021 | $950 | $23,250 | $3,290 | $19,960 |
| 2020 | $713 | $17,660 | $2,930 | $14,730 |
| 2019 | $709 | $17,660 | $2,930 | $14,730 |
| 2018 | $592 | $15,270 | $2,380 | $12,890 |
| 2017 | $561 | $15,270 | $2,380 | $12,890 |
| 2016 | $407 | $14,040 | $2,270 | $11,770 |
| 2015 | $405 | $14,040 | $2,270 | $11,770 |
| 2014 | $399 | $13,250 | $2,270 | $10,980 |
Agents Affiliated with this Home
-
Tammy Fields

Seller's Agent in 2022
Tammy Fields
RE/MAX
(719) 213-0616
1 in this area
24 Total Sales
-
Joe Clement

Seller Co-Listing Agent in 2022
Joe Clement
RE/MAX
(719) 576-5000
1 in this area
79 Total Sales
-
Jeffrey Johnson

Buyer's Agent in 2022
Jeffrey Johnson
Keller Williams Premier Realty
(719) 930-5169
4 in this area
912 Total Sales
Map
Source: Pikes Peak REALTOR® Services
MLS Number: 3330982
APN: 73253-12-003
- 1327 Rotterdam Cir
- 0 Michener Dr
- 4094 Star View
- 2794 Soleil Heights
- 995 Holli Springs Ln
- 1010 Holli Springs Ln
- 1054 Kara Ridge Point
- 1335 Darby St
- 1325 Darby St
- 1314 Holland Park Blvd
- 1161 Amsterdam Dr
- 2786 Soleil Heights
- 1225 Holland Park Blvd
- 2774 Soleil Heights
- 1430 Chesham Cir
- 1154 Darby St
- 2790 Soleil Heights
- 3425 Crest Hollow View
- 3439 Berg Point
- 4226 Forrest Hill Rd
- 1348 Vondelpark Dr
- 1364 Vondelpark Dr
- 1332 Vondelpark Dr
- 1313 Rotterdam Cir
- 1311 Rotterdam Cir
- 1315 Rotterdam Cir
- 1317 Rotterdam Cir
- 1309 Rotterdam Cir
- 1319 Rotterdam Cir
- 1307 Rotterdam Cir
- 1380 Vondelpark Dr
- 1316 Vondelpark Dr
- 1333 Vondelpark Dr
- 1305 Rotterdam Cir
- 1347 Vondelpark Dr
- 1323 Rotterdam Cir
- 1363 Vondelpark Dr
- 1331 Vondelpark Dr
- 1353 Rotterdam Cir
- 1320 Rotterdam Cir

