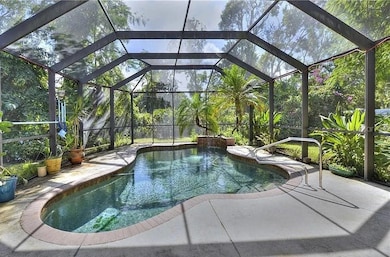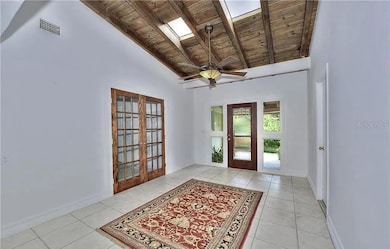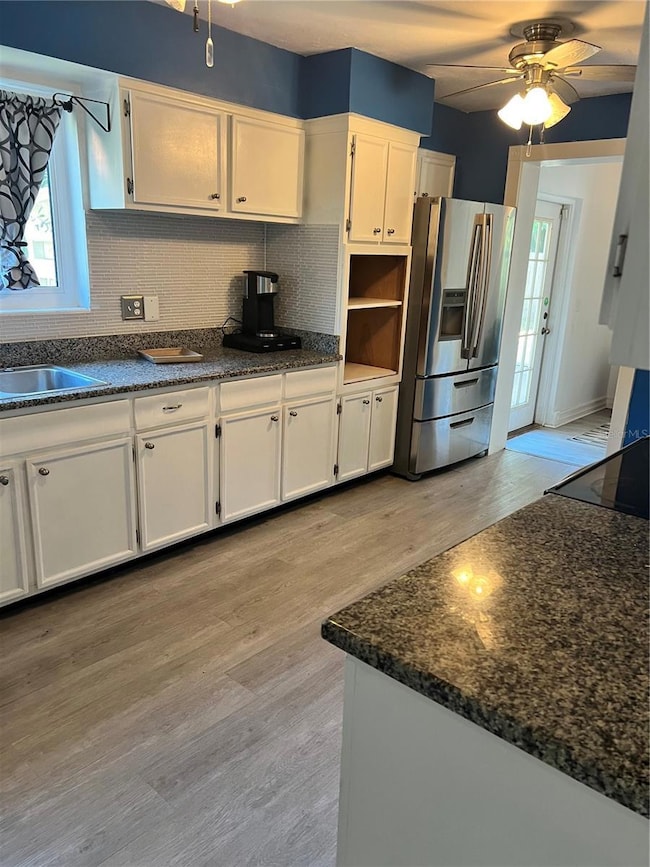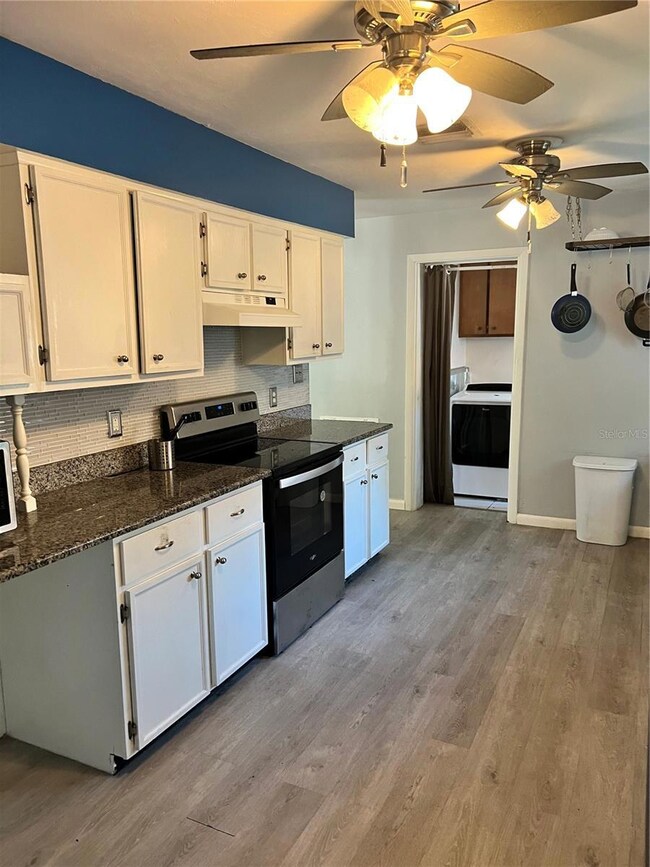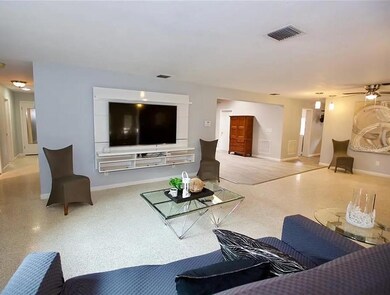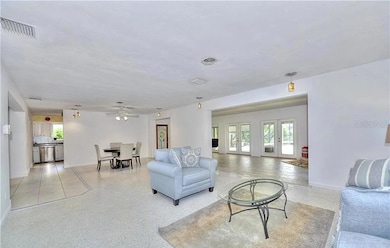1348 Woodmere Ln Fort Myers, FL 33919
McGregor Corridor NeighborhoodEstimated payment $3,031/month
Highlights
- Gunite Pool
- Wood Flooring
- Furnished
- Fort Myers High School Rated A
- Main Floor Primary Bedroom
- Stone Countertops
About This Home
Turnkey furnished. Bring offers! Refined Coastal Living in the Heart of Southwest Florida Embrace timeless sophistication in this custom-designed pool residence, gracefully nestled amid lush, mature landscaping on an expansive one-third-acre homesite. Every detail of this exquisite home reflects a harmonious blend of style, comfort, and privacy. Showcasing approximately 2,300 square feet of beautifully finished living space, this 3-bedroom, 2-bath retreat offers an open and versatile floor plan ideal for both relaxed living and elegant entertaining. Two spacious main living areas flow seamlessly, enhanced by natural light, freshly painted interiors, and elegant tile and terrazzo flooring throughout.
The gourmet kitchen exudes understated luxury with granite countertops, premium stainless-steel appliances, and refined finishes designed to elevate every culinary experience. A cozy fireplace anchors the living area, adding warmth and ambiance to this distinguished home. Brand new Impact Glass, Window installed. Outdoors, a private sanctuary awaits—complete with a HEATED SALT WATER INGROUND POOL. fully fenced yard, and vibrant tropical landscape that provides serenity and seclusion. The residence is perfectly positioned on a quiet cul-de-sac off the iconic McGregor Boulevard, offering minimal through traffic and a peaceful atmosphere. Notable features include new hurricane-rated windows, a metal roof installed in 2013, and impeccable upkeep throughout—providing both elegance and peace of mind. Enjoy leisurely walks or bike rides to the nearby river, or take a short drive to upscale dining, boutique shopping, and Southwest Florida’s renowned white-sand beaches—all with no HOA restrictions. This residence is more than a home—it’s a statement of refined Florida living, combining classic design, enduring quality, and effortless sophistication.
Listing Agent
DALTON WADE INC Brokerage Phone: 888-668-8283 License #3198678 Listed on: 11/09/2025

Home Details
Home Type
- Single Family
Est. Annual Taxes
- $6,675
Year Built
- Built in 1959
Lot Details
- 0.38 Acre Lot
- North Facing Home
- Fenced
- Property is zoned RS-1
Parking
- 1 Car Attached Garage
Home Design
- Block Foundation
- Metal Roof
- Concrete Siding
- Block Exterior
- Concrete Perimeter Foundation
Interior Spaces
- 2,258 Sq Ft Home
- Furnished
- Ceiling Fan
- French Doors
- Family Room with Fireplace
- Family Room Off Kitchen
- Wood Flooring
Kitchen
- Eat-In Kitchen
- Range
- Dishwasher
- Stone Countertops
- Solid Wood Cabinet
Bedrooms and Bathrooms
- 3 Bedrooms
- Primary Bedroom on Main
- Walk-In Closet
- 2 Full Bathrooms
Laundry
- Laundry in unit
- Washer
Outdoor Features
- Gunite Pool
- Outdoor Grill
Utilities
- Central Heating and Cooling System
- Electric Water Heater
- Septic Tank
- High Speed Internet
- Cable TV Available
Community Details
- No Home Owners Association
- Cajuput Cove Subdivision
Listing and Financial Details
- Visit Down Payment Resource Website
- Legal Lot and Block 12 / 53
- Assessor Parcel Number 03-45-24-13-00000.0120
Map
Home Values in the Area
Average Home Value in this Area
Tax History
| Year | Tax Paid | Tax Assessment Tax Assessment Total Assessment is a certain percentage of the fair market value that is determined by local assessors to be the total taxable value of land and additions on the property. | Land | Improvement |
|---|---|---|---|---|
| 2025 | $6,675 | $407,350 | $204,071 | $170,563 |
| 2024 | $6,675 | $474,711 | $258,468 | $181,874 |
| 2023 | $6,549 | $443,048 | $0 | $0 |
| 2022 | $5,802 | $402,771 | $144,115 | $258,656 |
| 2021 | $4,665 | $312,970 | $95,000 | $217,970 |
| 2020 | $3,828 | $280,206 | $95,000 | $185,206 |
| 2019 | $2,267 | $171,298 | $0 | $0 |
| 2018 | $2,271 | $168,104 | $0 | $0 |
| 2017 | $2,258 | $164,646 | $0 | $0 |
| 2016 | $2,241 | $237,367 | $89,500 | $147,867 |
| 2015 | $2,270 | $193,100 | $82,500 | $110,600 |
| 2014 | $2,252 | $205,503 | $80,000 | $125,503 |
| 2013 | -- | $202,204 | $35,000 | $167,204 |
Property History
| Date | Event | Price | List to Sale | Price per Sq Ft | Prior Sale |
|---|---|---|---|---|---|
| 11/09/2025 11/09/25 | For Sale | $470,000 | 0.0% | $208 / Sq Ft | |
| 09/15/2023 09/15/23 | Rented | -- | -- | -- | |
| 07/27/2023 07/27/23 | For Rent | $3,500 | -12.5% | -- | |
| 10/29/2021 10/29/21 | Rented | -- | -- | -- | |
| 09/29/2021 09/29/21 | Under Contract | -- | -- | -- | |
| 08/07/2021 08/07/21 | For Rent | $4,000 | 0.0% | -- | |
| 07/27/2021 07/27/21 | Sold | $430,000 | -9.3% | $190 / Sq Ft | View Prior Sale |
| 06/27/2021 06/27/21 | Pending | -- | -- | -- | |
| 03/28/2021 03/28/21 | For Sale | $474,000 | +63.4% | $210 / Sq Ft | |
| 02/15/2019 02/15/19 | Sold | $290,000 | -10.8% | $123 / Sq Ft | View Prior Sale |
| 01/16/2019 01/16/19 | Pending | -- | -- | -- | |
| 11/12/2018 11/12/18 | For Sale | $325,000 | -- | $138 / Sq Ft |
Purchase History
| Date | Type | Sale Price | Title Company |
|---|---|---|---|
| Warranty Deed | $430,000 | Premier Reputation Title | |
| Warranty Deed | $290,000 | Attorney | |
| Warranty Deed | -- | -- | |
| Warranty Deed | $145,000 | -- | |
| Warranty Deed | $115,000 | -- | |
| Warranty Deed | $76,900 | -- |
Mortgage History
| Date | Status | Loan Amount | Loan Type |
|---|---|---|---|
| Open | $322,500 | New Conventional | |
| Previous Owner | $275,500 | New Conventional | |
| Previous Owner | $116,000 | No Value Available | |
| Previous Owner | $114,622 | FHA |
Source: Stellar MLS
MLS Number: TB8446442
APN: 03-45-24-13-00000.0120
- 1250 Kasamada Dr
- 8531 Yorkshire Ln
- 1334 Longwood Dr
- 1332 Longwood Dr
- 1324 Longwood Dr
- 5047 Northampton Dr
- 1320 Kingswood Ct
- 5034 Westminster Dr
- 1365 Kingswood Ct
- 6923 Old Whiskey Creek Dr
- 1341 Whiskey Creek Dr
- 6928 Old Whiskey Creek Dr
- 5251 Westminster Dr
- 1221 La Faunce Way
- 6105 W Riverside Dr
- 6011 Fountain Way
- 5341 Fairfield Way
- 1358 Wainwright Way
- 20 Catalpa Ct
- 6005 W Riverside Dr
- 1250 Kasamada Dr
- 1351 Oaklawn Ct
- 1310 La Faunce Way
- 1419 Argyle Dr
- 6306 Saint Andrews Cir S
- 1411 Whiskey Creek Dr
- 1580 Argyle Dr
- 1401 Fountain Ave
- 1577 Manchester Blvd
- 5308 Shalley Cir E
- 5274 Cedarbend Dr Unit 3
- 5325 Summerlin Rd Unit 2513
- 5325 Summerlin Rd Unit 2509
- 5323 Summerlin Rd Unit 2307
- 5329 Summerlin Rd Unit 2903
- 5329 Summerlin Rd Unit 2915
- 5321 Summerlin Rd Unit 2110
- 5321 Summerlin Rd Unit 2105
- 5321 Summerlin Rd Unit 2111
- 5331 Summerlin Rd Unit 3110

