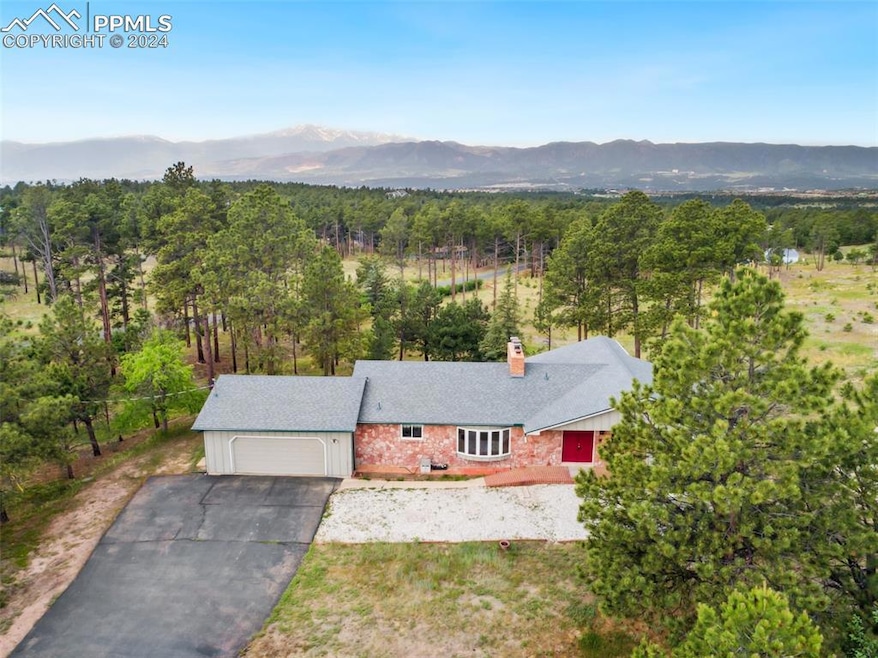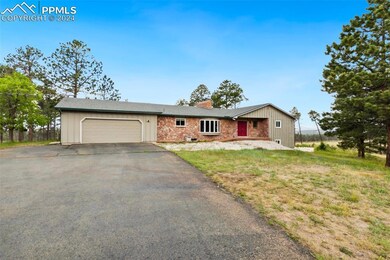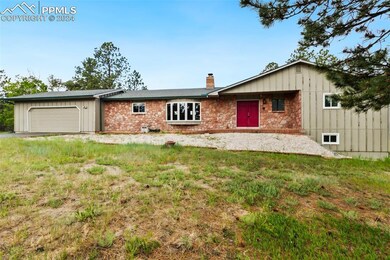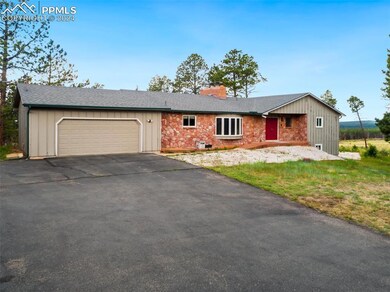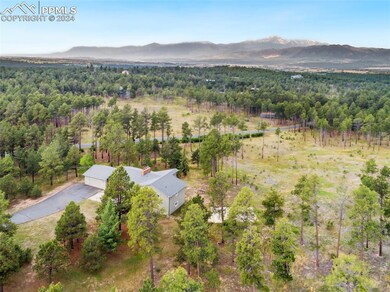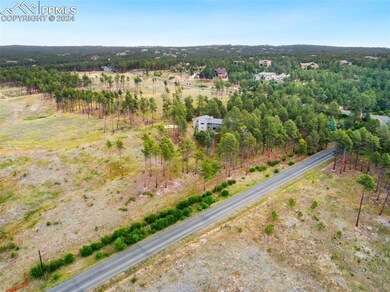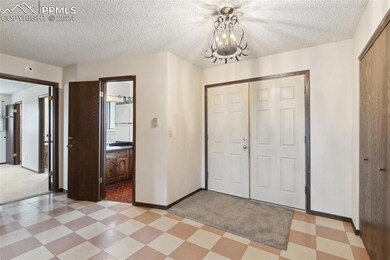
13480 Winslow Dr Colorado Springs, CO 80908
Highlights
- Views of Pikes Peak
- 5.13 Acre Lot
- Property is near a park
- Edith Wolford Elementary School Rated A-
- Deck
- Multiple Fireplaces
About This Home
As of November 2024This custom ranch-style home is nestled on a prime corner lot in Black Forest with breathtaking views of the Front Range and Pikes Peak. Located in highly desirable D-20, this home is situated in Falcon Forest, right next to Cathedral Pines. This subdivision does not have an HOA! With 5.13 acres of land, there's plenty of space to enjoy the outdoors and soak in the natural beauty of the area.
The home itself boasts 4 bedrooms, 3 bathrooms, an oversized 2 car garage and offers close to 3,500 total square feet. Having access to the original floor plans provides a great foundation for any personalized upgrades or renovations. Fantastic opportunity to make this home truly your own while potentially increasing its value in the process.
Being minutes away from Black Forest Regional Park and having access to approximately 6 miles of hiking, biking and horse trails in Cathedral Pines, this definitely adds to the convenience and appeal of this property. With so much potential and in such a desirable location, it's definitely worth taking a closer look!
Last Agent to Sell the Property
RE/MAX Real Estate Group LLC Brokerage Phone: 719-534-7900 Listed on: 06/14/2024

Home Details
Home Type
- Single Family
Est. Annual Taxes
- $2,003
Year Built
- Built in 1976
Lot Details
- 5.13 Acre Lot
- Corner Lot
- Level Lot
- Landscaped with Trees
Parking
- 2 Car Attached Garage
- Oversized Parking
- Garage Door Opener
- Driveway
Property Views
- Pikes Peak
- Mountain
Home Design
- Ranch Style House
- Brick Exterior Construction
- Shingle Roof
Interior Spaces
- 3,464 Sq Ft Home
- Multiple Fireplaces
- Gas Fireplace
- Great Room
Kitchen
- <<doubleOvenToken>>
- Range Hood
- <<microwave>>
- Dishwasher
Flooring
- Carpet
- Vinyl
Bedrooms and Bathrooms
- 4 Bedrooms
Laundry
- Dryer
- Washer
Basement
- Walk-Out Basement
- Basement Fills Entire Space Under The House
- Fireplace in Basement
Outdoor Features
- Deck
- Covered patio or porch
Location
- Property is near a park
- Property is near public transit
- Property near a hospital
- Property is near schools
- Property is near shops
Schools
- Edith Wolford Elementary School
- Challenger Middle School
- Pine Creek High School
Utilities
- No Cooling
- Radiant Heating System
- Baseboard Heating
- 220 Volts in Kitchen
- 1 Water Well
- Phone Available
Community Details
- Hiking Trails
Ownership History
Purchase Details
Home Financials for this Owner
Home Financials are based on the most recent Mortgage that was taken out on this home.Purchase Details
Purchase Details
Purchase Details
Similar Homes in Colorado Springs, CO
Home Values in the Area
Average Home Value in this Area
Purchase History
| Date | Type | Sale Price | Title Company |
|---|---|---|---|
| Personal Reps Deed | $760,000 | None Listed On Document | |
| Personal Reps Deed | $760,000 | None Listed On Document | |
| Deed | -- | -- | |
| Deed | -- | -- | |
| Deed | -- | -- |
Property History
| Date | Event | Price | Change | Sq Ft Price |
|---|---|---|---|---|
| 11/15/2024 11/15/24 | Sold | $760,000 | -5.0% | $219 / Sq Ft |
| 09/14/2024 09/14/24 | Pending | -- | -- | -- |
| 08/18/2024 08/18/24 | For Sale | $799,999 | 0.0% | $231 / Sq Ft |
| 07/17/2024 07/17/24 | Pending | -- | -- | -- |
| 07/03/2024 07/03/24 | For Sale | $799,999 | 0.0% | $231 / Sq Ft |
| 06/25/2024 06/25/24 | Pending | -- | -- | -- |
| 06/14/2024 06/14/24 | For Sale | $799,999 | -- | $231 / Sq Ft |
Tax History Compared to Growth
Tax History
| Year | Tax Paid | Tax Assessment Tax Assessment Total Assessment is a certain percentage of the fair market value that is determined by local assessors to be the total taxable value of land and additions on the property. | Land | Improvement |
|---|---|---|---|---|
| 2025 | $4,416 | $65,410 | -- | -- |
| 2024 | $3,890 | $65,450 | $24,760 | $40,690 |
| 2023 | $3,890 | $65,450 | $24,760 | $40,690 |
| 2022 | $2,003 | $33,200 | $20,620 | $12,580 |
| 2021 | $2,192 | $34,150 | $21,210 | $12,940 |
| 2020 | $1,932 | $29,380 | $19,320 | $10,060 |
| 2019 | $1,857 | $29,380 | $19,320 | $10,060 |
| 2018 | $1,606 | $26,700 | $16,270 | $10,430 |
| 2017 | $1,601 | $26,700 | $16,270 | $10,430 |
| 2016 | $1,692 | $28,530 | $17,990 | $10,540 |
| 2015 | $1,690 | $28,530 | $17,990 | $10,540 |
| 2014 | $1,694 | $28,530 | $18,530 | $10,000 |
Agents Affiliated with this Home
-
Shane Ray

Seller's Agent in 2024
Shane Ray
RE/MAX
(719) 447-7915
2 in this area
104 Total Sales
-
Wayne Pinegar

Buyer's Agent in 2024
Wayne Pinegar
Engel & Völkers Pikes Peak
(719) 460-4649
7 in this area
59 Total Sales
Map
Source: Pikes Peak REALTOR® Services
MLS Number: 5520059
APN: 62110-02-001
- 13475 Winslow Dr
- 13370 Peregrine Way
- 13435 Darr Dr
- 5085 Saxton Hollow Rd
- 13090 Tahosa Ln
- 14745 Millhaven Place
- 16510 Early Light Dr
- 12610 Tahosa Ln
- 3585 Meadow Run Cir
- 5070 Vessey Rd
- 14731 Allen Ranch Rd
- 5620 Shoup Rd
- 14882 Quartz Creek Dr
- 14681 Quartz Creek Dr
- 12590 Holmes Rd
- 14863 Bourbon Ct
- 0 Holmes Rd
- TBD Holmes Rd
- 13525 Wildoak Dr
- 2739 Crooked Vine Ct
