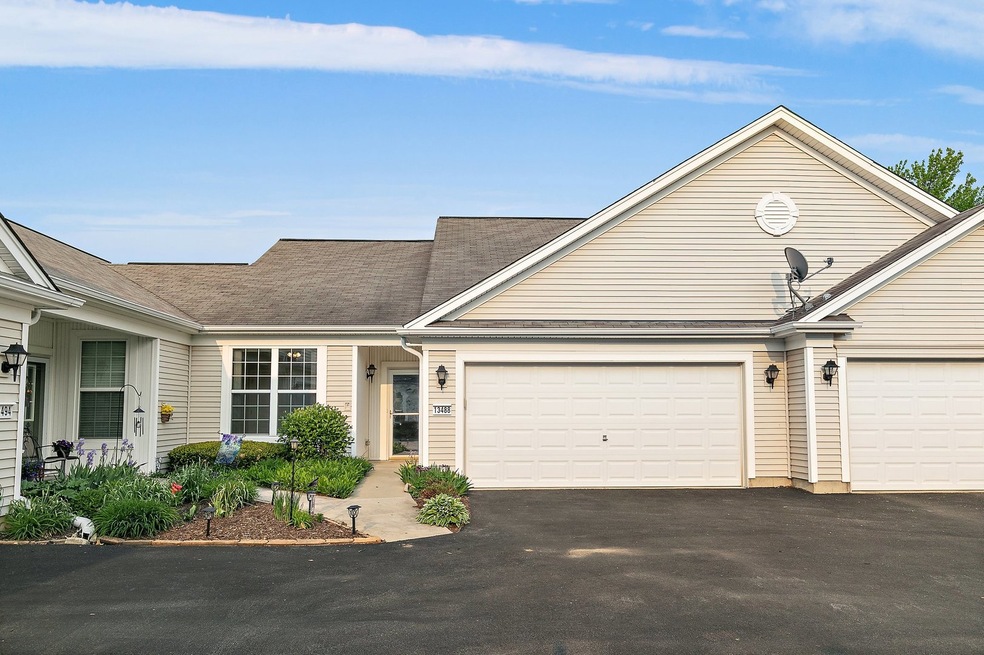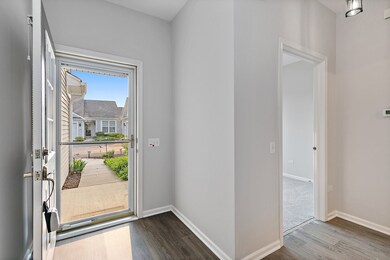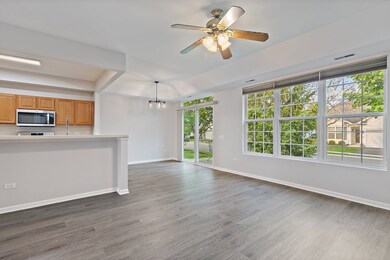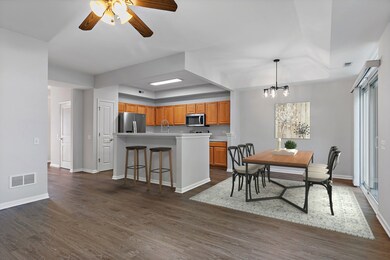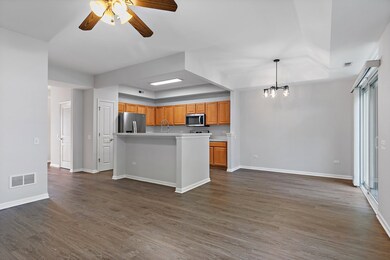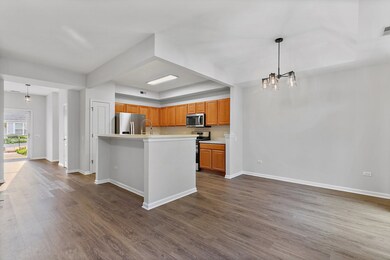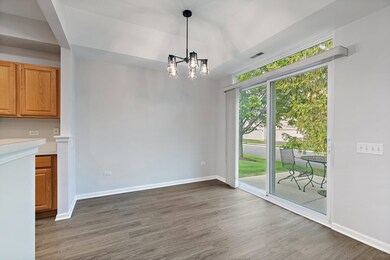
13488 Nealy Rd Huntley, IL 60142
Riley NeighborhoodEstimated Value: $277,000 - $298,000
Highlights
- Golf Course Community
- Fitness Center
- Tennis Courts
- Leggee Elementary School Rated A
- Community Indoor Pool
- Party Room
About This Home
As of June 2023Highly desirable and recently updated Savoy model in the wonderful subdivision of Del Webb Sun City of Huntley! Enter the front door and be amazed by the beautiful recent updates such as the brand new waterproof wood laminate flooring in the common areas and the fresh coat of paint on all the walls, ceilings, and trim. Step into the open concept kitchen & living room combo and observe the new stainless steel appliances such as the microwave, oven/range, refrigerator, and dishwasher and let's not forget about the brand new kitchen sink! This open concept design of the Savoy model is wonderful for all your gatherings with family and friends. Take a look at the primary suite with a large walk-in closet, double sink in the primary bathroom, and nicely sized shower. Utilize the front 2nd bedroom as an office, bedroom, or den - the sky's the limit! Relax and unwind after a perfect summer day on the patio in the backyard. Nothing for you to do but move right on in! Take advantage of all the wonderful benefits living in Del Webb's Sun City has to offer such as the clubhouse, exercise facilities, tennis courts, pools, Jameson's Charhouse restaurant, breathtaking views of the water fountain and common grounds, and Whisper Creek Golf Course. To top it all off make use of the convenient location being close to shopping areas, grocery stores, downtown Huntley, and the I-90 and IL Route 47 interchange!
Last Agent to Sell the Property
@properties Christie's International Real Estate License #475186756 Listed on: 05/19/2023

Last Buyer's Agent
Becky Wipperfurth
Redfin Corporation License #475162402

Townhouse Details
Home Type
- Townhome
Est. Annual Taxes
- $4,283
Year Built
- Built in 2005
Lot Details
- 3,615
HOA Fees
- $327 Monthly HOA Fees
Parking
- 2 Car Attached Garage
- Garage Door Opener
- Driveway
- Parking Included in Price
Home Design
- Asphalt Roof
- Vinyl Siding
- Concrete Perimeter Foundation
Interior Spaces
- 1,155 Sq Ft Home
- 1-Story Property
- Ceiling Fan
- Window Treatments
- Sliding Doors
- Living Room
- Family or Dining Combination
Kitchen
- Gas Cooktop
- Microwave
- Dishwasher
- Stainless Steel Appliances
- Disposal
Flooring
- Carpet
- Laminate
Bedrooms and Bathrooms
- 2 Bedrooms
- 2 Potential Bedrooms
- Walk-In Closet
- 2 Full Bathrooms
Laundry
- Laundry Room
- Laundry on main level
- Dryer
- Washer
Utilities
- Forced Air Heating and Cooling System
- Heating System Uses Natural Gas
Additional Features
- Patio
- Lot Dimensions are 36x111
Listing and Financial Details
- Homeowner Tax Exemptions
Community Details
Overview
- Association fees include insurance, exercise facilities, pool, exterior maintenance, lawn care, scavenger, snow removal
- 6 Units
- Eileen Bowe Association, Phone Number (847) 515-7654
- Del Webb Sun City Subdivision, Savoy Floorplan
- Property managed by FirstService Residential
Amenities
- Restaurant
- Party Room
Recreation
- Golf Course Community
- Tennis Courts
- Fitness Center
- Community Indoor Pool
- Park
- Bike Trail
Pet Policy
- Limit on the number of pets
- Dogs and Cats Allowed
Ownership History
Purchase Details
Home Financials for this Owner
Home Financials are based on the most recent Mortgage that was taken out on this home.Purchase Details
Home Financials for this Owner
Home Financials are based on the most recent Mortgage that was taken out on this home.Similar Homes in Huntley, IL
Home Values in the Area
Average Home Value in this Area
Purchase History
| Date | Buyer | Sale Price | Title Company |
|---|---|---|---|
| Hunter David F | $245,000 | None Listed On Document | |
| Saban Joel | $153,455 | -- |
Mortgage History
| Date | Status | Borrower | Loan Amount |
|---|---|---|---|
| Previous Owner | Saban Joel | $60,000 |
Property History
| Date | Event | Price | Change | Sq Ft Price |
|---|---|---|---|---|
| 06/12/2023 06/12/23 | Sold | $245,000 | -2.0% | $212 / Sq Ft |
| 05/22/2023 05/22/23 | Pending | -- | -- | -- |
| 05/19/2023 05/19/23 | For Sale | $249,900 | -- | $216 / Sq Ft |
Tax History Compared to Growth
Tax History
| Year | Tax Paid | Tax Assessment Tax Assessment Total Assessment is a certain percentage of the fair market value that is determined by local assessors to be the total taxable value of land and additions on the property. | Land | Improvement |
|---|---|---|---|---|
| 2024 | $4,031 | $72,768 | $5,589 | $67,179 |
| 2023 | $4,441 | $65,369 | $5,021 | $60,348 |
| 2022 | $4,283 | $59,524 | $4,572 | $54,952 |
| 2021 | $4,140 | $56,060 | $4,306 | $51,754 |
| 2020 | $4,065 | $54,565 | $4,191 | $50,374 |
| 2019 | $3,963 | $53,172 | $4,084 | $49,088 |
| 2018 | $3,029 | $41,586 | $4,596 | $36,990 |
| 2017 | $2,950 | $39,191 | $4,331 | $34,860 |
| 2016 | $2,960 | $37,261 | $4,118 | $33,143 |
| 2013 | -- | $35,905 | $6,514 | $29,391 |
Agents Affiliated with this Home
-
Matthew Spitzer

Seller's Agent in 2023
Matthew Spitzer
@ Properties
(847) 385-1145
1 in this area
24 Total Sales
-

Buyer's Agent in 2023
Becky Wipperfurth
Redfin Corporation
(815) 353-0600
Map
Source: Midwest Real Estate Data (MRED)
MLS Number: 11787173
APN: 18-31-407-023
- 13538 Lehigh St
- 11646 Evergreen Ln
- 11837 Messiner Dr
- 13592 Delaney Rd
- 13490 Honeysuckle Dr
- 13693 Kirkland Dr
- 13718 Kirkland Dr
- 13245 Honeysuckle Dr
- 11773 Wildrose Dr
- 12183 Wildflower Ln
- 11733 Wildrose Dr
- 11768 Chatfield Crossing
- 13201 Juneberry Ln
- 13065 Big Horn Dr
- 12140 Hideaway Dr
- 11692 Sunderlin Dr
- 12990 River Park Dr
- 11642 Sunderlin Dr
- 13005 Big Horn Dr
- 12238 Spring Creek Dr
- 13488 Nealy Rd
- 13482 Nealy Rd
- 13494 Nealy Rd
- 13495 Bonaire Rd
- 13508 Nealy Rd
- 13504 Nealy Rd
- 13512 Nealy Rd
- 11744 Tanglewood Ln
- 11748 Tanglewood Ln
- 13489 Bonaire Rd
- 13505 Bonaire Rd
- 11728 Tanglewood Ln
- 13511 Nealy Rd
- 13515 Nealy Rd
- 11724 Tanglewood Ln
- 13509 Bonaire Rd
- 13483 Bonaire Rd
- 13531 Nealy Rd
- 13475 Nealy Rd
- 13528 Nealy Rd
