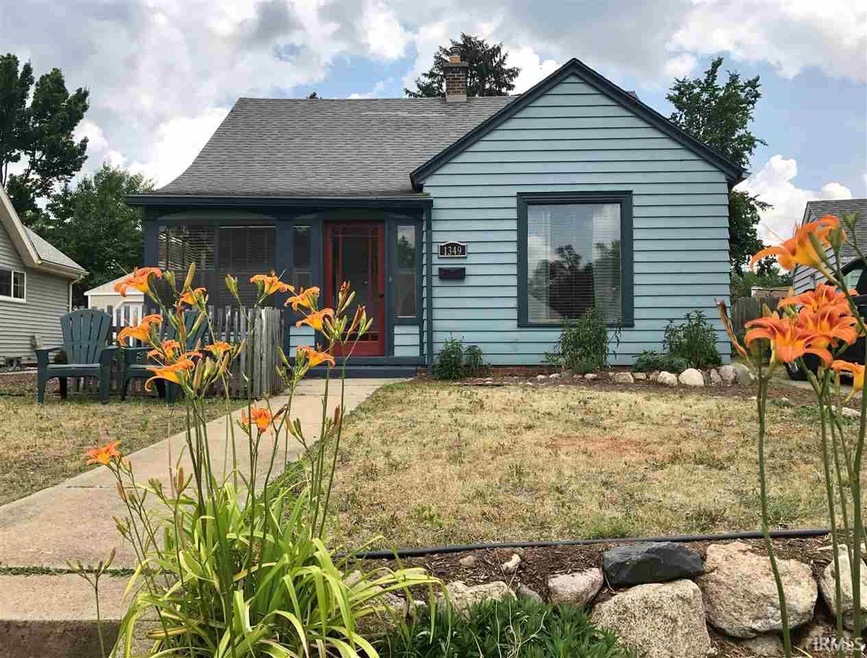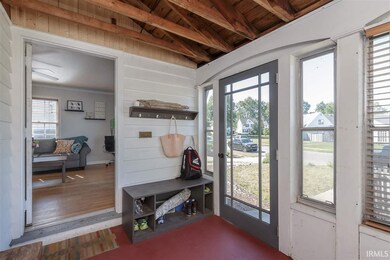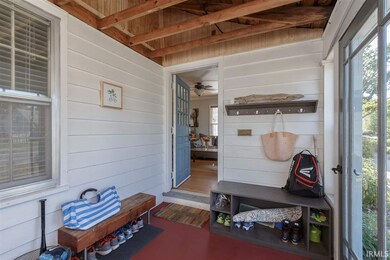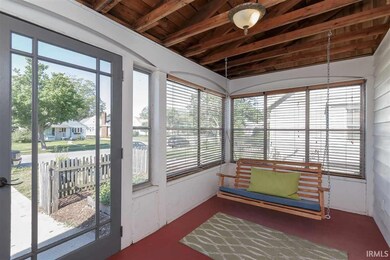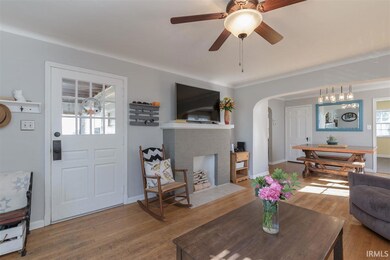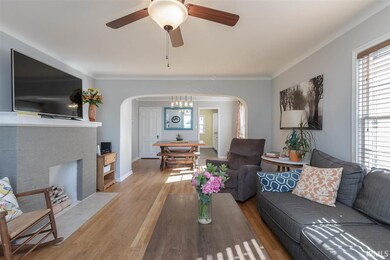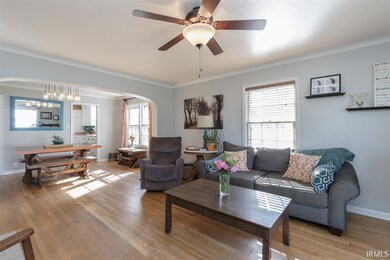
1349 Belmont Ave South Bend, IN 46615
Sunnymede NeighborhoodHighlights
- Primary Bedroom Suite
- Wood Flooring
- Enclosed patio or porch
- Adams High School Rated A-
- 2 Car Detached Garage
- Forced Air Heating and Cooling System
About This Home
As of August 2020Adorable bungalow with open floor plan in popular Sunnymede--walk to the zoo, farmers market, DTSB, or even bike to ND! This home, which is way larger than it appears from the street, has plenty of charm and character, with its arched doorway, hardwood floors, and brick faux fireplace. The large windows provide lots of beautiful natural light. Some recent updates include the main level bathroom with extra storage, new vinyl plank flooring throughout the 2nd level, new carpet on the stairs, new dishwasher, microwave/hood combo, refrigerator, and water heater. A big bonus is the front sunporch for extra living space. Beautifully landscaped rock wall flower beds in the front yard and a private fenced backyard with a deck with bench seating are some special features of the exterior. The values in Sunnymede are increasing--don't pass up this opportunity, especially to have 2 full baths at this price!
Home Details
Home Type
- Single Family
Est. Annual Taxes
- $1,498
Year Built
- Built in 1939
Lot Details
- 7,841 Sq Ft Lot
- Chain Link Fence
- Level Lot
Parking
- 2 Car Detached Garage
- Garage Door Opener
- Driveway
Home Design
- Asphalt Roof
- Wood Siding
Interior Spaces
- 1.5-Story Property
- Ceiling Fan
- Laminate Countertops
Flooring
- Wood
- Laminate
- Ceramic Tile
Bedrooms and Bathrooms
- 3 Bedrooms
- Primary Bedroom Suite
Basement
- Basement Fills Entire Space Under The House
- Block Basement Construction
Outdoor Features
- Enclosed patio or porch
Schools
- Nuner Elementary School
- Jefferson Middle School
- Adams High School
Utilities
- Forced Air Heating and Cooling System
- Heating System Uses Gas
- Cable TV Available
Community Details
- Sunnymede Subdivision
Listing and Financial Details
- Assessor Parcel Number 71-09-07-329-027.000-026
Ownership History
Purchase Details
Home Financials for this Owner
Home Financials are based on the most recent Mortgage that was taken out on this home.Purchase Details
Home Financials for this Owner
Home Financials are based on the most recent Mortgage that was taken out on this home.Purchase Details
Home Financials for this Owner
Home Financials are based on the most recent Mortgage that was taken out on this home.Similar Homes in South Bend, IN
Home Values in the Area
Average Home Value in this Area
Purchase History
| Date | Type | Sale Price | Title Company |
|---|---|---|---|
| Warranty Deed | -- | Klatch Louis | |
| Deed | -- | -- | |
| Warranty Deed | -- | Meridian Title Corp |
Mortgage History
| Date | Status | Loan Amount | Loan Type |
|---|---|---|---|
| Open | $30,000 | Credit Line Revolving | |
| Previous Owner | $123,920 | New Conventional | |
| Previous Owner | $30,000 | New Conventional | |
| Previous Owner | $111,150 | New Conventional |
Property History
| Date | Event | Price | Change | Sq Ft Price |
|---|---|---|---|---|
| 08/14/2020 08/14/20 | Sold | $170,000 | +0.1% | $111 / Sq Ft |
| 07/11/2020 07/11/20 | Pending | -- | -- | -- |
| 07/08/2020 07/08/20 | For Sale | $169,900 | +9.7% | $111 / Sq Ft |
| 07/26/2017 07/26/17 | Sold | $154,900 | -3.1% | $101 / Sq Ft |
| 06/22/2017 06/22/17 | Pending | -- | -- | -- |
| 06/07/2017 06/07/17 | For Sale | $159,900 | -- | $105 / Sq Ft |
Tax History Compared to Growth
Tax History
| Year | Tax Paid | Tax Assessment Tax Assessment Total Assessment is a certain percentage of the fair market value that is determined by local assessors to be the total taxable value of land and additions on the property. | Land | Improvement |
|---|---|---|---|---|
| 2024 | $2,087 | $175,100 | $18,700 | $156,400 |
| 2023 | $2,044 | $240,300 | $25,600 | $214,700 |
| 2022 | $2,362 | $196,800 | $25,600 | $171,200 |
| 2021 | $2,083 | $169,500 | $32,100 | $137,400 |
| 2020 | $2,034 | $167,300 | $38,000 | $129,300 |
| 2019 | $1,637 | $159,400 | $39,100 | $120,300 |
| 2018 | $1,697 | $141,200 | $34,400 | $106,800 |
| 2017 | $1,708 | $138,100 | $34,400 | $103,700 |
| 2016 | $1,538 | $123,300 | $30,700 | $92,600 |
| 2014 | $1,490 | $122,000 | $30,700 | $91,300 |
Agents Affiliated with this Home
-
Julia Robbins

Seller's Agent in 2020
Julia Robbins
RE/MAX
(574) 210-6957
32 in this area
565 Total Sales
-
Christine Tirotta

Buyer's Agent in 2020
Christine Tirotta
Cressy & Everett - South Bend
(574) 210-8269
7 in this area
142 Total Sales
-
Denise Graham

Buyer's Agent in 2017
Denise Graham
Keller Williams Realty Group
(574) 596-4598
125 Total Sales
Map
Source: Indiana Regional MLS
MLS Number: 201725582
APN: 71-09-07-329-027.000-026
- 1414 Longfellow Ave
- 620 S Sunnyside Ave
- 1119 E Bronson St
- 1403 E Jefferson Blvd
- 1738 Sunnymede Ave
- 910 S Twyckenham Dr
- 931 Emerson Ave
- 1026 E Wayne St
- 230 S Frances St
- V/L Oakland & Hildreth St
- 1031 E Jefferson Blvd
- 1218 S Twyckenham Dr
- 228 N Sunnyside Ave
- 124, 128-132 N Eddy St
- 103 S Coquillard Dr
- 316 S Saint Peter St Unit 7
- 1314 Clover St
- 210 S Hawthorne Dr
- 717 Lincolnway E
- 935 S Ironwood Dr
