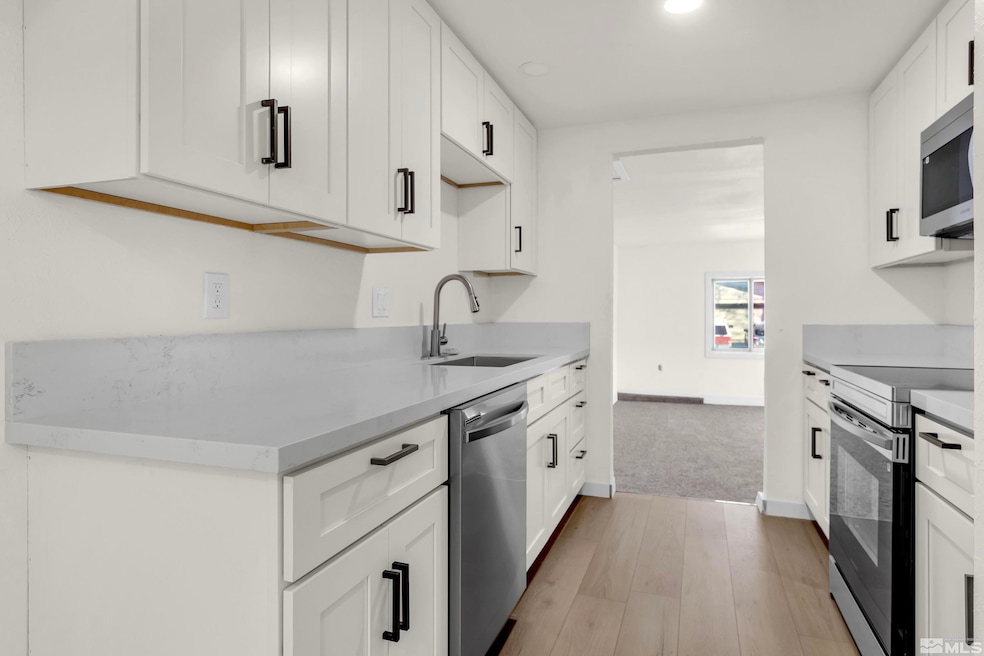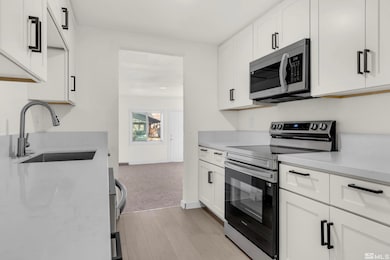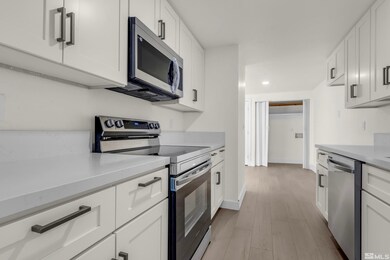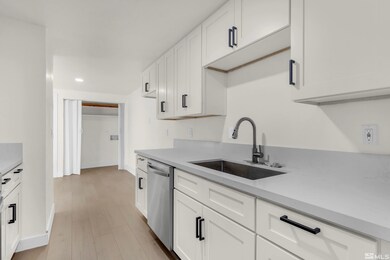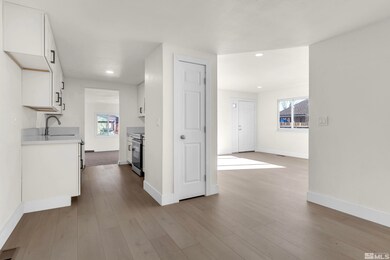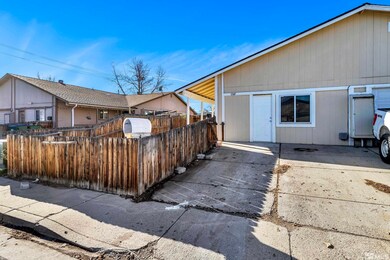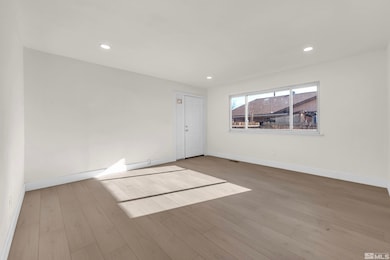
1349 Butler St Reno, NV 89512
Northeast Reno NeighborhoodHighlights
- Separate Formal Living Room
- No HOA
- Laundry Room
- Bonus Room
- Double Pane Windows
- Forced Air Heating System
About This Home
As of March 2025This beautifully remodeled home is a perfect opportunity for first-time homebuyers or savvy investors. Offering 1,436 square feet of thoughtfully designed living space, the property features three spacious bedrooms and a converted garage that now serves as a versatile bonus room. The bonus room provides endless possibilities, including potential as a rental space to help offset your monthly mortgage. The interior has been completely updated, complemented by fresh new paint inside and out, giving the home a, modern and welcoming feel. With a newer roof adding peace of mind, this move-in-ready property combines comfort, style, and investment potential. Don’t miss your chance to make this exceptional home yours!
Last Agent to Sell the Property
eXp Realty, LLC License #S.174946 Listed on: 01/09/2025

Home Details
Home Type
- Single Family
Est. Annual Taxes
- $514
Year Built
- Built in 1980
Lot Details
- 4,356 Sq Ft Lot
- Back and Front Yard Fenced
- Level Lot
- Property is zoned MF14
Home Design
- Pitched Roof
- Shingle Roof
- Composition Roof
- Wood Siding
- Stick Built Home
Interior Spaces
- 1,436 Sq Ft Home
- 1-Story Property
- Double Pane Windows
- Vinyl Clad Windows
- Separate Formal Living Room
- Combination Kitchen and Dining Room
- Bonus Room
- Crawl Space
- Fire and Smoke Detector
Kitchen
- Electric Oven
- Electric Cooktop
- <<microwave>>
- Dishwasher
- Disposal
Flooring
- Carpet
- Laminate
Bedrooms and Bathrooms
- 3 Bedrooms
- 2 Full Bathrooms
- Primary Bathroom includes a Walk-In Shower
Laundry
- Laundry Room
- Laundry in Hall
- Shelves in Laundry Area
Outdoor Features
- Storage Shed
Schools
- Duncan Elementary School
- Traner Middle School
- Hug High School
Utilities
- Forced Air Heating System
- Heating System Uses Natural Gas
- Electric Water Heater
- Internet Available
- Phone Available
- Cable TV Available
Community Details
- No Home Owners Association
Listing and Financial Details
- Home warranty included in the sale of the property
- Assessor Parcel Number 00840112
Ownership History
Purchase Details
Home Financials for this Owner
Home Financials are based on the most recent Mortgage that was taken out on this home.Purchase Details
Home Financials for this Owner
Home Financials are based on the most recent Mortgage that was taken out on this home.Purchase Details
Home Financials for this Owner
Home Financials are based on the most recent Mortgage that was taken out on this home.Similar Homes in Reno, NV
Home Values in the Area
Average Home Value in this Area
Purchase History
| Date | Type | Sale Price | Title Company |
|---|---|---|---|
| Bargain Sale Deed | $350,000 | Core Title Group | |
| Bargain Sale Deed | $255,000 | Core Title Group | |
| Bargain Sale Deed | $95,000 | Stewart Title Northern Nevad |
Mortgage History
| Date | Status | Loan Amount | Loan Type |
|---|---|---|---|
| Open | $343,660 | FHA | |
| Previous Owner | $244,000 | New Conventional | |
| Previous Owner | $122,400 | Fannie Mae Freddie Mac | |
| Previous Owner | $94,158 | FHA |
Property History
| Date | Event | Price | Change | Sq Ft Price |
|---|---|---|---|---|
| 03/06/2025 03/06/25 | Sold | $350,000 | 0.0% | $244 / Sq Ft |
| 02/04/2025 02/04/25 | Pending | -- | -- | -- |
| 01/09/2025 01/09/25 | For Sale | $350,000 | +37.3% | $244 / Sq Ft |
| 08/29/2024 08/29/24 | Sold | $255,000 | 0.0% | $178 / Sq Ft |
| 05/21/2024 05/21/24 | Pending | -- | -- | -- |
| 05/16/2024 05/16/24 | For Sale | $255,000 | -- | $178 / Sq Ft |
Tax History Compared to Growth
Tax History
| Year | Tax Paid | Tax Assessment Tax Assessment Total Assessment is a certain percentage of the fair market value that is determined by local assessors to be the total taxable value of land and additions on the property. | Land | Improvement |
|---|---|---|---|---|
| 2025 | $557 | $42,841 | $23,590 | $19,251 |
| 2024 | $557 | $42,515 | $22,190 | $20,325 |
| 2023 | $514 | $41,480 | $22,645 | $18,835 |
| 2022 | $500 | $34,304 | $17,920 | $16,384 |
| 2021 | $485 | $30,715 | $14,245 | $16,470 |
| 2020 | $469 | $30,659 | $13,475 | $17,184 |
| 2019 | $456 | $30,274 | $13,475 | $16,799 |
| 2018 | $443 | $25,487 | $8,750 | $16,737 |
| 2017 | $430 | $22,719 | $7,175 | $15,544 |
| 2016 | $460 | $22,652 | $6,580 | $16,072 |
| 2015 | $459 | $21,218 | $4,655 | $16,563 |
| 2014 | $446 | $18,672 | $2,660 | $16,012 |
| 2013 | -- | $10,673 | $1,855 | $8,818 |
Agents Affiliated with this Home
-
Jalon Woodard

Seller's Agent in 2025
Jalon Woodard
eXp Realty, LLC
(775) 501-2185
2 in this area
141 Total Sales
-
Nancy Wagner

Buyer's Agent in 2025
Nancy Wagner
Ferrari-Lund Real Estate Reno
(775) 771-0784
1 in this area
98 Total Sales
-
Cissie Popson

Seller's Agent in 2024
Cissie Popson
Estate Realty
(775) 772-5847
3 in this area
129 Total Sales
-
Sue Bailey

Seller Co-Listing Agent in 2024
Sue Bailey
Estate Realty
(540) 525-1844
3 in this area
106 Total Sales
Map
Source: Northern Nevada Regional MLS
MLS Number: 250000321
APN: 008-401-12
- 1885 Castle Way
- 191 Poppy Ln
- 186 Poppy Ln
- 204 Poppy Ln
- 168 Poppy Ln
- 1635 Haddock Dr
- 113 Lilac Ln
- 1855 Mccloud Ave
- 2301 Oddie Blvd Unit 47
- 2301 Oddie Blvd Unit 35
- 2301 Oddie Blvd Unit 116
- 1420 Trainer Way
- 1365 E 11th St
- 1230 Castle Way
- 1414 E 9th St Unit 4
- 1412 E 9th St Unit 7
- 1424 E 9th St Unit 1
- 1424 E 9th St Unit 2
- 1895 Wilder St
- 2090 Patton Dr
