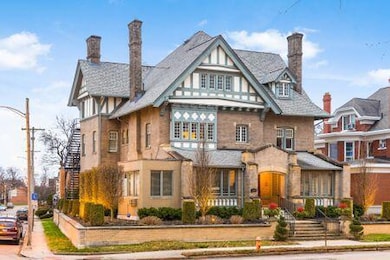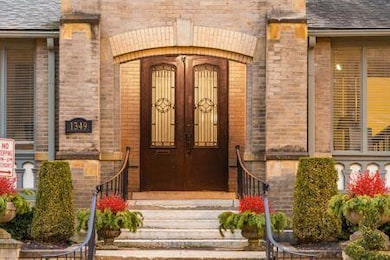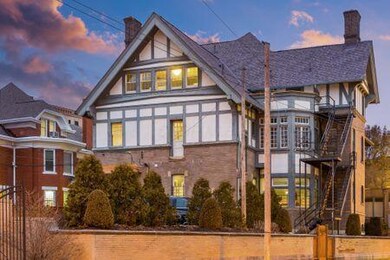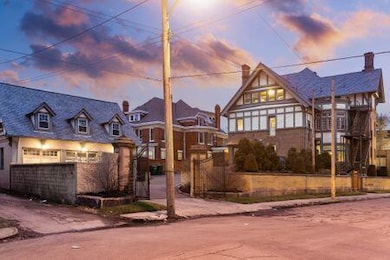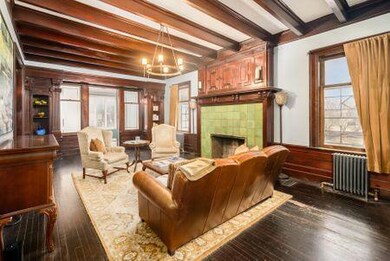1349 E Broad St Columbus, OH 43205
Franklin Park NeighborhoodEstimated payment $8,624/month
Highlights
- 0.32 Acre Lot
- Bonus Room
- Great Room
- Craftsman Architecture
- Heated Sun or Florida Room
- No HOA
About This Home
Historic Tudor Masterpiece on Iconic Broad Street
Currently leased at $9,500/month on a triple-net lease (tenant eager to extend), this income-producing Tudor estate is equal parts architectural gem and investment opportunity.
The home welcomes you with a grand Craftsman-style entrance, featuring a dramatic split staircase and timeless detailing. The main level is anchored by a chef-inspired kitchen that blends form and function so perfectly it could host a cooking show.
Here you'll find a collection of world-class appliances, including:
•Miele built-in bean-to-cup coffee system for barista-level perfection at the touch of a button.
•Dual dishwashers to keep entertaining seamless.
•A Sub-Zero refrigerator and freezer with custom wood panels, blending into the cabinetry with understated elegance.
•Dual ovens and a 48' Wolf gas range with dual convection ovens and an infrared broiler, the pinnacle of culinary performance.
The living and dining rooms flow with refined style, designed for both entertaining and everyday comfort.
On the upper levels, the second and third floors provide flexible configurations of bedrooms and living spaces—ideal for family, guests, or creative use. The full basement is partially finished and delivers abundant storage and workshop capacity.
A two-story carriage house completes the estate with three garage bays and an unfinished apartment—prime for conversion into a guest suite, or income-generating rental.
Set along this stunning stretch of E Broad Street in Columbus, this Tudor residence is more than a home—it's a legacy property with enduring character, modern luxury, and powerful investment appeal.
Home Details
Home Type
- Single Family
Est. Annual Taxes
- $9,644
Year Built
- Built in 1900
Lot Details
- 0.32 Acre Lot
- Fenced Yard
Parking
- 3 Car Detached Garage
- Heated Garage
- Off-Street Parking: 3
Home Design
- Craftsman Architecture
- Brick Exterior Construction
- Stone Foundation
- Stucco Exterior
Interior Spaces
- 9,247 Sq Ft Home
- 3-Story Property
- Decorative Fireplace
- Great Room
- Family Room
- Bonus Room
- Heated Sun or Florida Room
Kitchen
- Gas Range
- Dishwasher
- Instant Hot Water
Bedrooms and Bathrooms
- 9 Bedrooms
Laundry
- Laundry on main level
- Gas Dryer Hookup
Basement
- Basement Fills Entire Space Under The House
- Recreation or Family Area in Basement
Outdoor Features
- Patio
Utilities
- Forced Air Heating and Cooling System
- Boiler Heating System
- Heating System Uses Gas
- Hot Water Heating System
- Gas Water Heater
Community Details
- No Home Owners Association
Listing and Financial Details
- Assessor Parcel Number 010-024395
Map
Home Values in the Area
Average Home Value in this Area
Tax History
| Year | Tax Paid | Tax Assessment Tax Assessment Total Assessment is a certain percentage of the fair market value that is determined by local assessors to be the total taxable value of land and additions on the property. | Land | Improvement |
|---|---|---|---|---|
| 2024 | $26,685 | $129,930 | $38,610 | $91,320 |
| 2023 | $9,491 | $129,930 | $38,610 | $91,320 |
| 2022 | $23,895 | $154,000 | $26,530 | $127,470 |
| 2021 | $11,598 | $154,000 | $26,530 | $127,470 |
| 2020 | $11,519 | $154,000 | $26,530 | $127,470 |
| 2019 | $11,531 | $140,010 | $24,120 | $115,890 |
| 2018 | $10,682 | $140,010 | $24,120 | $115,890 |
| 2017 | $11,518 | $140,010 | $24,120 | $115,890 |
| 2016 | $11,042 | $126,880 | $24,120 | $102,760 |
| 2015 | $9,870 | $122,160 | $24,120 | $98,040 |
| 2014 | $9,866 | $122,160 | $24,120 | $98,040 |
| 2013 | $4,888 | $122,150 | $24,115 | $98,035 |
Property History
| Date | Event | Price | List to Sale | Price per Sq Ft |
|---|---|---|---|---|
| 10/06/2025 10/06/25 | Price Changed | $1,494,000 | -0.1% | $162 / Sq Ft |
| 09/24/2025 09/24/25 | Price Changed | $1,495,000 | -9.1% | $162 / Sq Ft |
| 06/25/2025 06/25/25 | Price Changed | $1,645,000 | -2.9% | $178 / Sq Ft |
| 04/30/2025 04/30/25 | Price Changed | $1,695,000 | 0.0% | $183 / Sq Ft |
| 04/30/2025 04/30/25 | For Sale | $1,695,000 | -5.6% | $183 / Sq Ft |
| 04/24/2025 04/24/25 | Off Market | $1,795,000 | -- | -- |
| 04/02/2025 04/02/25 | Off Market | $1,795,000 | -- | -- |
| 04/01/2025 04/01/25 | For Sale | $1,795,000 | 0.0% | $194 / Sq Ft |
| 03/29/2025 03/29/25 | For Sale | $1,795,000 | -- | $194 / Sq Ft |
Purchase History
| Date | Type | Sale Price | Title Company |
|---|---|---|---|
| Warranty Deed | $1,300,000 | Amerititle | |
| Warranty Deed | $1,300,000 | Amerititle | |
| Warranty Deed | $369,500 | Land & Mo | |
| Sheriffs Deed | $290,000 | Attorney | |
| Deed | $370,000 | -- | |
| Deed | $2,000 | -- | |
| Deed | $210,000 | -- |
Mortgage History
| Date | Status | Loan Amount | Loan Type |
|---|---|---|---|
| Previous Owner | $295,600 | Commercial |
Source: Columbus and Central Ohio Regional MLS
MLS Number: 225009784
APN: 010-024395
- 55 Latta Ave
- 78-80 Latta Ave
- 43 Winner Ave
- 1262 Fair Ave
- 1240 Fair Ave
- 1214 Madison Ave
- 39 Auburn Ave
- 138 Wilson Ave
- 144 Wilson Ave
- 90-92 Burt St Unit 90
- 1318 Oak St
- 1275 E Long St
- 164 Wilson Ave
- 1271 E Long St
- 140 Sherman Ave
- 1447 Fair Ave
- 1258 Oak St
- 1304 E Long St
- 87-99 S Champion Ave
- 1270 Franklin Ave
- 1445 E Broad St
- 144 Wilson Ave Unit Furnished 3BR 2.5 BA
- 74 1/2 N Ohio Ave
- 1217 Franklin Ave Unit 219
- 162 N Ohio Ave
- 1517 Hawthorne Ave
- 1515 Hawthorne Ave Unit 517
- 245 Miller Ave
- 1620 E Broad St Unit 603
- 1170 Bryden Rd Unit D
- 1117 Franklin Ave
- 264 Miller Ave
- 1117 Franklin Ave Unit 119
- 64 N 21st St
- 1085 E Long St
- 270 S Champion Ave Unit 264 S Champion
- 277 S Champion Ave
- 277 S Champion Ave
- 1017 Madison Ave
- 1084 Bryden Rd Unit 9

