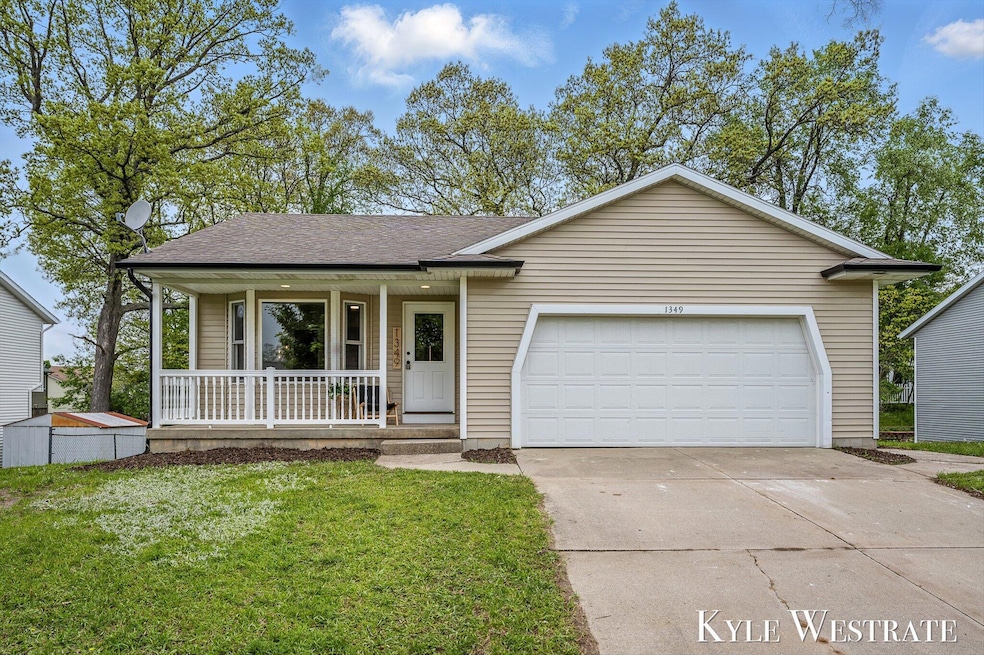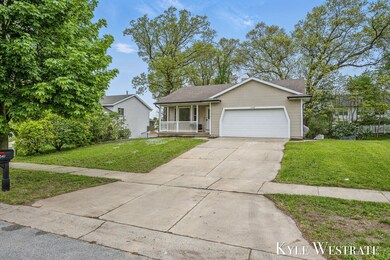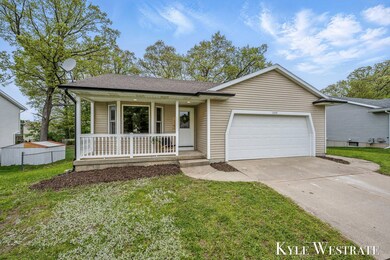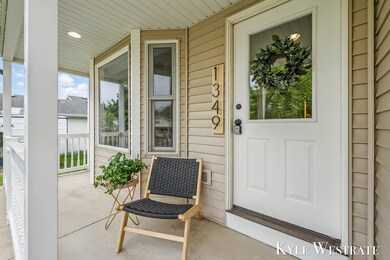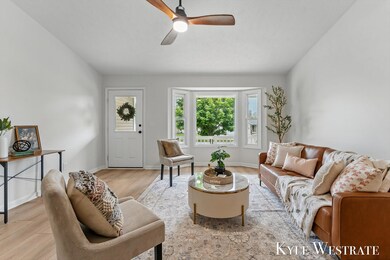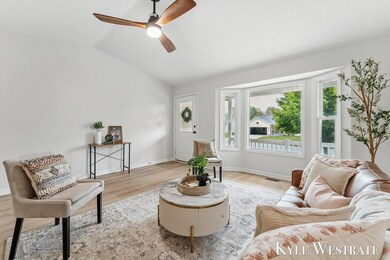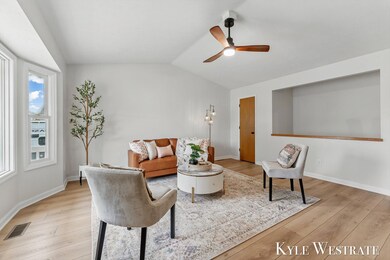
1349 Kimberly Dr SE Grand Rapids, MI 49508
Ken-O-Sha Park NeighborhoodHighlights
- Deck
- Forced Air Heating and Cooling System
- Carpet
- 2 Car Attached Garage
- Ceiling Fan
- Back Yard Fenced
About This Home
As of June 2025Welcome to 1349 Kimberly! This 4 bedroom 2 bath home has been updated and is move in ready! Offering immediate possession this home is a must see! The main level features a spacious living area, dining space, kitchen, two bedrooms, and a full bath! The fully finished basement offers additional living space, two bedrooms, full bath, laundry, and storage! Enjoy the large deck and backyard perfect for hosting and entertaining in the warm summer months ahead! All offers due Tuesday, May 20 at 12PM. Schedule your showing today!
Last Agent to Sell the Property
United Realty Services LLC License #6501413577 Listed on: 05/14/2025
Home Details
Home Type
- Single Family
Est. Annual Taxes
- $4,162
Year Built
- Built in 2000
Lot Details
- 8,886 Sq Ft Lot
- Lot Dimensions are 70x127
- Back Yard Fenced
Parking
- 2 Car Attached Garage
- Front Facing Garage
Home Design
- Composition Roof
- Vinyl Siding
Interior Spaces
- 1-Story Property
- Ceiling Fan
Kitchen
- <<OvenToken>>
- <<microwave>>
- Dishwasher
Flooring
- Carpet
- Vinyl
Bedrooms and Bathrooms
- 4 Bedrooms | 2 Main Level Bedrooms
- 2 Full Bathrooms
Laundry
- Laundry on main level
- Dryer
- Washer
Basement
- Basement Fills Entire Space Under The House
- Laundry in Basement
- 2 Bedrooms in Basement
Outdoor Features
- Deck
Utilities
- Forced Air Heating and Cooling System
- Heating System Uses Natural Gas
- Cable TV Available
Ownership History
Purchase Details
Home Financials for this Owner
Home Financials are based on the most recent Mortgage that was taken out on this home.Purchase Details
Home Financials for this Owner
Home Financials are based on the most recent Mortgage that was taken out on this home.Purchase Details
Home Financials for this Owner
Home Financials are based on the most recent Mortgage that was taken out on this home.Purchase Details
Purchase Details
Purchase Details
Home Financials for this Owner
Home Financials are based on the most recent Mortgage that was taken out on this home.Purchase Details
Similar Homes in Grand Rapids, MI
Home Values in the Area
Average Home Value in this Area
Purchase History
| Date | Type | Sale Price | Title Company |
|---|---|---|---|
| Warranty Deed | $365,000 | Irongate Title Agency | |
| Warranty Deed | $247,000 | Irongate Title Agency | |
| Deed | $134,900 | None Available | |
| Sheriffs Deed | $137,218 | None Available | |
| Quit Claim Deed | -- | -- | |
| Warranty Deed | $132,000 | -- | |
| Warranty Deed | $27,000 | -- |
Mortgage History
| Date | Status | Loan Amount | Loan Type |
|---|---|---|---|
| Open | $346,750 | New Conventional | |
| Previous Owner | $134,900 | Purchase Money Mortgage | |
| Previous Owner | $130,960 | FHA |
Property History
| Date | Event | Price | Change | Sq Ft Price |
|---|---|---|---|---|
| 06/30/2025 06/30/25 | Sold | $365,000 | +7.4% | $184 / Sq Ft |
| 05/20/2025 05/20/25 | Pending | -- | -- | -- |
| 05/14/2025 05/14/25 | For Sale | $339,900 | +37.6% | $171 / Sq Ft |
| 04/14/2025 04/14/25 | Sold | $247,000 | 0.0% | $233 / Sq Ft |
| 03/28/2025 03/28/25 | Pending | -- | -- | -- |
| 03/28/2025 03/28/25 | For Sale | $247,000 | -- | $233 / Sq Ft |
Tax History Compared to Growth
Tax History
| Year | Tax Paid | Tax Assessment Tax Assessment Total Assessment is a certain percentage of the fair market value that is determined by local assessors to be the total taxable value of land and additions on the property. | Land | Improvement |
|---|---|---|---|---|
| 2025 | $3,202 | $125,300 | $0 | $0 |
| 2024 | $3,202 | $120,200 | $0 | $0 |
| 2023 | $3,194 | $105,000 | $0 | $0 |
| 2022 | $2,903 | $89,700 | $0 | $0 |
| 2021 | $2,709 | $83,300 | $0 | $0 |
| 2020 | $2,963 | $76,400 | $0 | $0 |
| 2019 | $1,771 | $70,200 | $0 | $0 |
| 2018 | $3,068 | $62,900 | $0 | $0 |
| 2017 | $2,981 | $55,200 | $0 | $0 |
| 2016 | $3,038 | $56,200 | $0 | $0 |
| 2015 | $3,121 | $56,200 | $0 | $0 |
| 2013 | -- | $46,100 | $0 | $0 |
Agents Affiliated with this Home
-
Kyle Westrate

Seller's Agent in 2025
Kyle Westrate
United Realty Services LLC
(616) 916-0490
5 in this area
602 Total Sales
-
Brandon Ryan
B
Seller's Agent in 2025
Brandon Ryan
616 Realty LLC
(616) 272-3707
1 in this area
104 Total Sales
-
Racine Bamwanya
R
Buyer's Agent in 2025
Racine Bamwanya
Five Star Real Estate (Grandv)
(616) 706-8963
3 in this area
38 Total Sales
Map
Source: Southwestern Michigan Association of REALTORS®
MLS Number: 25021768
APN: 41-18-20-251-013
- 1370 36th St SE
- 1563 Amberly Dr SE
- 1556 Belmar Dr SE
- 3435 Newcastle Dr SE
- 1525 Van Auken St SE
- 1426 Lancashire Dr SE
- 1830 Weymouth Dr SE
- 4330 Stuart Ave SE
- 1462 32nd St SE
- 4512 Curwood Ave SE
- 4358 Plymouth Ave SE
- 2060 N Cross Creek Ct SE
- 1229 44th St SE
- 3060 Bonita Dr SE
- 3850 Kentridge Dr SE
- 4513 Brooklyn Ave SE
- 1448 Meadowlane Dr SE
- 3241 Marshall Ave SE
- 3819 Ravinewood Cir SE
- 4481 Marshall Ave SE
