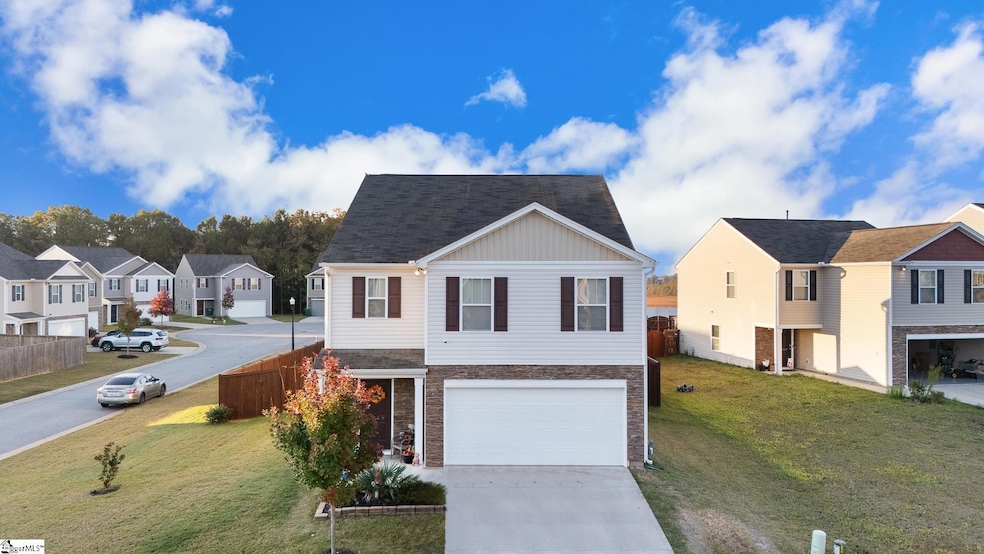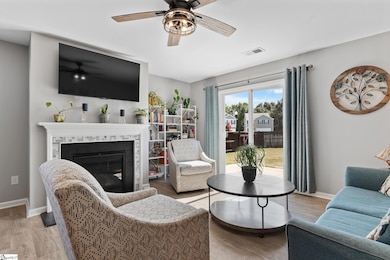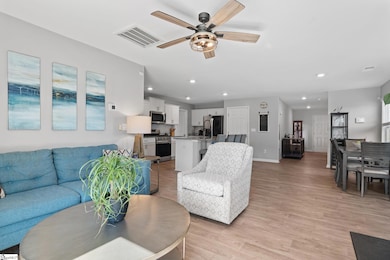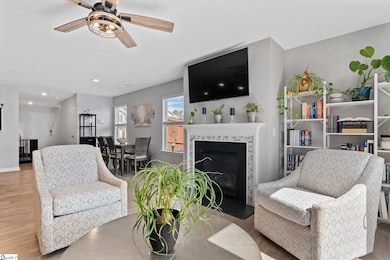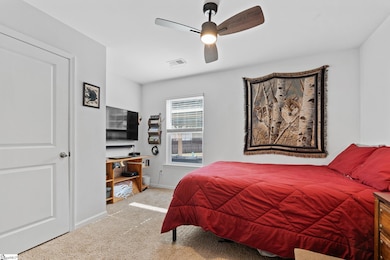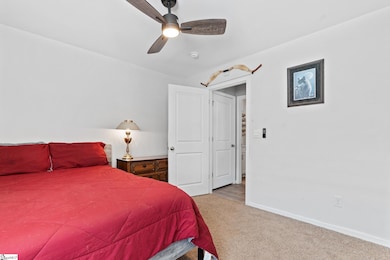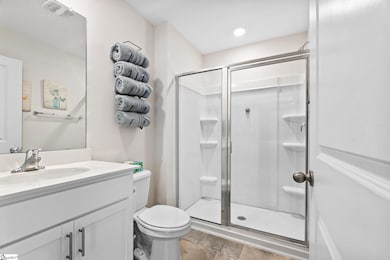Estimated payment $1,890/month
Highlights
- Open Floorplan
- Traditional Architecture
- Corner Lot
- Reidville Elementary School Rated A
- Loft
- Solid Surface Countertops
About This Home
Excellent location! Easy access to both Greenville and Spartanburg. Less than 5mins to Hwy 101 and Reidville Rd. Just a few minutes to I85 and a short distance to GSP airport. Tiger River park just a couple of minutes away! Newer home just 3yrs old. This beautiful home features 5 bedrooms, 3 baths and a 2 car attached garage. This is one of the largest homes available in this neighborhood! The home has an open concept layout and it offers a spacious living and kitchen/dining area making it airy and bright. The modern style finishes white kitchen cabinets, granite countertops, and LVP flooring offers a modern feel. The primary bedroom includes a full bath with a walk-in shower, double vanity sink and a huge walk-in closet. Spacious, fully fenced backyard with oversized shed and a large Gazebo great for relaxing and plenty of room for kids and dogs to run and play. Awesome community pool and common area! This beautifully maintained, move-in ready home is a must-see- schedule your showing before it's gone!
Home Details
Home Type
- Single Family
Est. Annual Taxes
- $1,859
Year Built
- Built in 2022
Lot Details
- 8,276 Sq Ft Lot
- Lot Dimensions are 150x67x95x34x42
- Cul-De-Sac
- Fenced Yard
- Corner Lot
- Level Lot
HOA Fees
- $53 Monthly HOA Fees
Home Design
- Traditional Architecture
- Slab Foundation
- Composition Roof
- Vinyl Siding
- Stone Exterior Construction
Interior Spaces
- 2,200-2,399 Sq Ft Home
- 2-Story Property
- Open Floorplan
- Smooth Ceilings
- Ceiling Fan
- Gas Log Fireplace
- Living Room
- Dining Room
- Loft
- Bonus Room
- Storage In Attic
- Fire and Smoke Detector
Kitchen
- Walk-In Pantry
- Gas Oven
- Self-Cleaning Oven
- Free-Standing Gas Range
- Built-In Microwave
- Dishwasher
- Solid Surface Countertops
Flooring
- Carpet
- Luxury Vinyl Plank Tile
Bedrooms and Bathrooms
- 5 Bedrooms | 1 Main Level Bedroom
- Walk-In Closet
- 3 Full Bathrooms
Laundry
- Laundry Room
- Laundry on upper level
- Washer and Electric Dryer Hookup
Parking
- 2 Car Attached Garage
- Garage Door Opener
- Driveway
Eco-Friendly Details
- Solar owned by a third party
Outdoor Features
- Patio
- Front Porch
Schools
- Reidville Elementary School
- Florence Chapel Middle School
- James F. Byrnes High School
Utilities
- Forced Air Heating and Cooling System
- Heating System Uses Natural Gas
- Tankless Water Heater
- Gas Water Heater
Community Details
- Mandatory home owners association
Listing and Financial Details
- Assessor Parcel Number 5-36-00-572.00
Map
Home Values in the Area
Average Home Value in this Area
Tax History
| Year | Tax Paid | Tax Assessment Tax Assessment Total Assessment is a certain percentage of the fair market value that is determined by local assessors to be the total taxable value of land and additions on the property. | Land | Improvement |
|---|---|---|---|---|
| 2025 | $1,859 | $11,944 | $2,220 | $9,724 |
| 2024 | $1,859 | $11,944 | $2,220 | $9,724 |
| 2023 | $1,859 | $11,944 | $2,220 | $9,724 |
| 2022 | $312 | $840 | $840 | $0 |
| 2021 | $312 | $840 | $840 | $0 |
Property History
| Date | Event | Price | List to Sale | Price per Sq Ft |
|---|---|---|---|---|
| 11/14/2025 11/14/25 | Price Changed | $320,000 | -1.5% | $145 / Sq Ft |
| 10/28/2025 10/28/25 | Price Changed | $325,000 | -3.0% | $148 / Sq Ft |
| 10/19/2025 10/19/25 | For Sale | $335,000 | -- | $152 / Sq Ft |
Purchase History
| Date | Type | Sale Price | Title Company |
|---|---|---|---|
| Deed | $309,900 | -- | |
| Deed | $309,900 | -- | |
| Deed | $286,990 | Harveyi & Vallini Llc | |
| Deed | $286,990 | Harveyi & Vallini Llc | |
| Deed | $286,990 | None Listed On Document |
Mortgage History
| Date | Status | Loan Amount | Loan Type |
|---|---|---|---|
| Open | $213,573 | No Value Available | |
| Previous Owner | $229,592 | New Conventional |
Source: Greater Greenville Association of REALTORS®
MLS Number: 1572595
APN: 5-36-00-572.00
- 1348 Ledsham Ct
- 1013 Bridlebrook Trail
- 807 Ingleside Way
- 416 Fielder Way
- 20 Danielsen
- 1018 Reverend Robert Reid St
- 834 Grantwood Cir
- 543 Carey Dr
- 570 Carey Dr
- 621 Cartmel St
- 738 Burghley Cir
- 1118 Bulrush Dr
- 1430 Johnstone Dr
- 1428 Johnstone Dr
- 1426 Johnstone Dr
- The Princeton A Plan at Reidville Town Center - Townhomes
- The Princeton B Plan at Reidville Town Center - Townhomes
- The Carson Plan at Reidville Town Center - Townhomes
- The Kensington A Plan at Reidville Town Center - Townhomes
- 766 Embark Cir
- 794 Embark Cir
- 803 Embark Cir
- 37 Snowmill Rd
- 105 Cunningham Rd
- 521 Lone Rider Path
- 125 Viewmont Dr
- 1510 Alvin Pond Dr
- 1317 Algeddis Dr
- 1428 Donhill Dr
- 1527 Talley Ridge Dr
- 1767 Odessa Ln
- 200 Tralee Dr
- 1 Tiny Home Cir
- 470 Drayton Hall Blvd
- 210 Hunthill Rd
- 1010 Palisade Woods Dr
- 403 Redear Rd
- 807 Brockman McClimon Rd Unit Rockwell
- 101 Halehaven Dr
- 165 Deacon Tiller Ct
