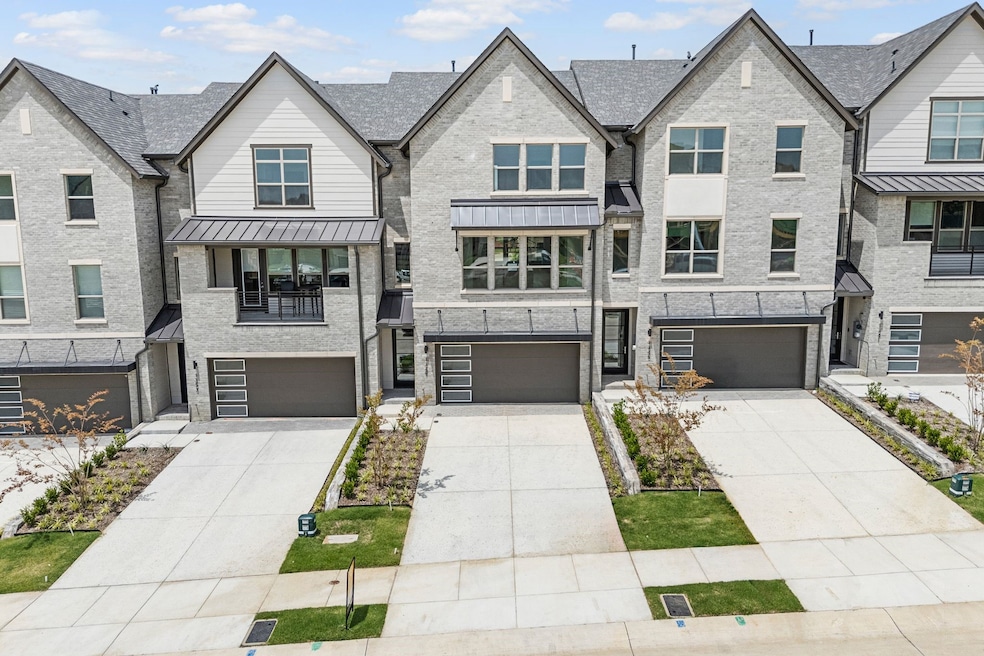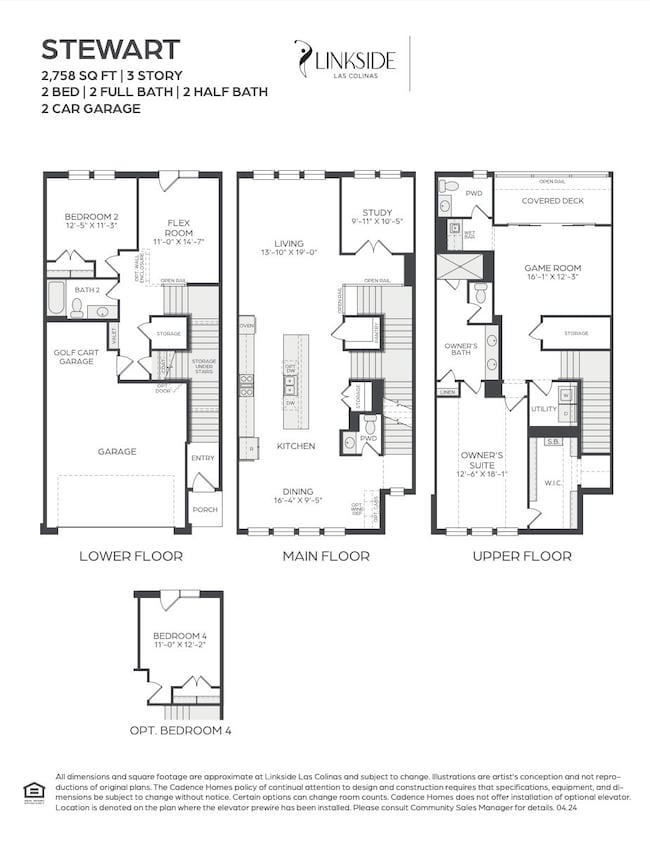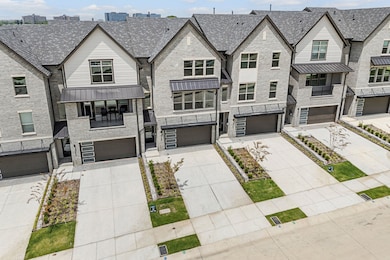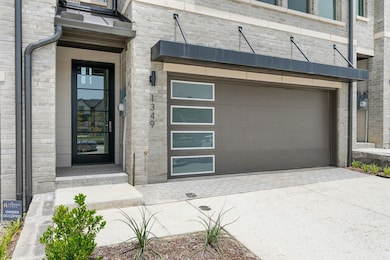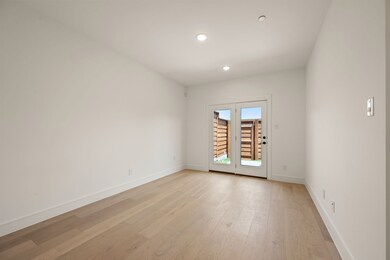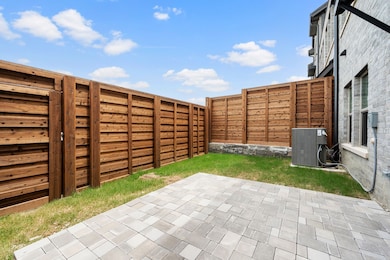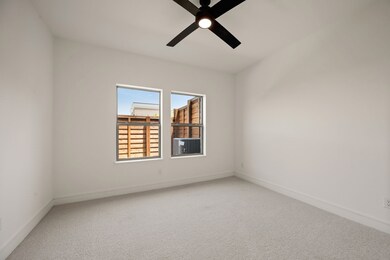
1349 Linkside Dr Irving, TX 75038
Las Colinas NeighborhoodEstimated payment $5,748/month
Highlights
- New Construction
- Open Floorplan
- Contemporary Architecture
- Gated Community
- Deck
- Wood Flooring
About This Home
CADENCE HOMES STEWART floor plan. Three story, modern elevation, south facing, gray brick, open living room, dining room & kitchen with engineered flooring, upgraded tile and countertops. Spacious bedrooms, study, gameroom, flex room, utility room with upgraded carpet & ceramic tile. 2 car garage with extra space for storage, outstanding community with amenities, and a 1-year pre-paid fitness membership to the Nelson Golf & Sports Club, Irving address, Irving ISD, right next to The Nelson Golf & Sports Club off of the #2 tee of TPC Las Colinas. Gated Community, no hassle living! MOVE IN READY NOW!
Listing Agent
Colleen Frost Real Estate Serv Brokerage Phone: 469-280-0008 License #0511227 Listed on: 05/21/2025
Townhouse Details
Home Type
- Townhome
Est. Annual Taxes
- $2,138
Year Built
- Built in 2024 | New Construction
Lot Details
- 2,749 Sq Ft Lot
- Privacy Fence
- Wood Fence
- Landscaped
- Sprinkler System
- Back Yard
HOA Fees
- $610 Monthly HOA Fees
Parking
- 2 Car Attached Garage
- Inside Entrance
- Front Facing Garage
- Tandem Parking
- Garage Door Opener
- Additional Parking
- Golf Cart Garage
Home Design
- Contemporary Architecture
- Brick Exterior Construction
- Combination Foundation
- Shingle Roof
- Composition Roof
Interior Spaces
- 2,758 Sq Ft Home
- 3-Story Property
- Open Floorplan
- Wet Bar
- Built-In Features
- Ceiling Fan
- <<energyStarQualifiedWindowsToken>>
- Loft
- Attic Fan
- Washer and Electric Dryer Hookup
Kitchen
- <<doubleOvenToken>>
- Gas Cooktop
- <<microwave>>
- Dishwasher
- Kitchen Island
- Disposal
Flooring
- Wood
- Carpet
- Tile
- Luxury Vinyl Plank Tile
Bedrooms and Bathrooms
- 2 Bedrooms
- Walk-In Closet
- Double Vanity
- Low Flow Plumbing Fixtures
Home Security
- Home Security System
- Security Gate
Eco-Friendly Details
- Energy-Efficient Appliances
- Energy-Efficient HVAC
- Energy-Efficient Lighting
- Energy-Efficient Insulation
- Energy-Efficient Doors
- Energy-Efficient Thermostat
Outdoor Features
- Deck
- Covered patio or porch
- Exterior Lighting
- Rain Gutters
Schools
- Farine Elementary School
- Macarthur High School
Utilities
- Central Air
- Heating System Uses Natural Gas
- Vented Exhaust Fan
- Underground Utilities
- High-Efficiency Water Heater
- High Speed Internet
- Phone Available
- Cable TV Available
Listing and Financial Details
- Legal Lot and Block 8 / C
- Assessor Parcel Number 322649500C0080000
Community Details
Overview
- Association fees include all facilities, management, insurance, ground maintenance, maintenance structure
- Lca + Neighborhood Management Inc Association
- Linkside Las Colinas Subdivision
Security
- Gated Community
- Carbon Monoxide Detectors
- Fire and Smoke Detector
- Firewall
Map
Home Values in the Area
Average Home Value in this Area
Tax History
| Year | Tax Paid | Tax Assessment Tax Assessment Total Assessment is a certain percentage of the fair market value that is determined by local assessors to be the total taxable value of land and additions on the property. | Land | Improvement |
|---|---|---|---|---|
| 2024 | $2,138 | $100,000 | $100,000 | -- |
| 2023 | $2,138 | $10,000 | $10,000 | -- |
Property History
| Date | Event | Price | Change | Sq Ft Price |
|---|---|---|---|---|
| 05/21/2025 05/21/25 | For Sale | $895,569 | -- | $325 / Sq Ft |
Purchase History
| Date | Type | Sale Price | Title Company |
|---|---|---|---|
| Special Warranty Deed | -- | Capital Title |
Similar Homes in Irving, TX
Source: North Texas Real Estate Information Systems (NTREIS)
MLS Number: 20943438
APN: 322649500C0080000
- 1345 Linkside Dr
- 1364 Cherry Hills Ln
- 4417 Windsor Ridge Dr
- 4747 Byron Cir
- 350 N O Connor Ridge Blvd Unit 24
- 350 N O Connor Ridge Blvd Unit 14
- 350 N O Connor Ridge Blvd Unit 13
- 350 N O Connor Ridge Blvd Unit 12
- 350 N O Connor Ridge Blvd Unit 23
- 350 N O Connor Ridge Blvd Unit 22
- 350 N O Connor Ridge Blvd Unit 21
- 350 N O Connor Ridge Blvd Unit 11
- 300 Travis Ct
- 4214 Spyglass Hill Ln
- 4452 Saint Andrews Blvd
- 1503 Cottonwood Valley Cir N
- 1505 Cottonwood Valley Cir N
- 4819 Cloudcroft Ln
- 4649 N O'Connor Rd
- 4713 N O Connor Ct
- 4501 Redwood Ct
- 300 Travis Ct
- 4324 Castle Rock Ct
- 4223 Castle Rock Ct
- 4809 N O"connor Rd
- 1114 W Northgate Dr
- 4535 N O Connor Rd Unit 1218
- 4573 N O Connor Rd Unit 1332
- 4537 N O Connor Rd Unit 2225
- 4539 N O Connor Rd Unit 2233F
- 4531 N O Connor Rd Unit 1203
- 4517 N O Connor Rd Unit 1134C
- 4563 N O Connor Rd Unit 2298
- 4517 N O Connor Rd Unit Quail Run
- 4567 N O Connor Rd Unit 2307
- 1100 Hidden Ridge
- 4517 N O'Connor Rd Unit 1134
- 1127 Hidden Ridge
- 1705 Cottonwood Valley Cir S
- 3701 Canary Dr
