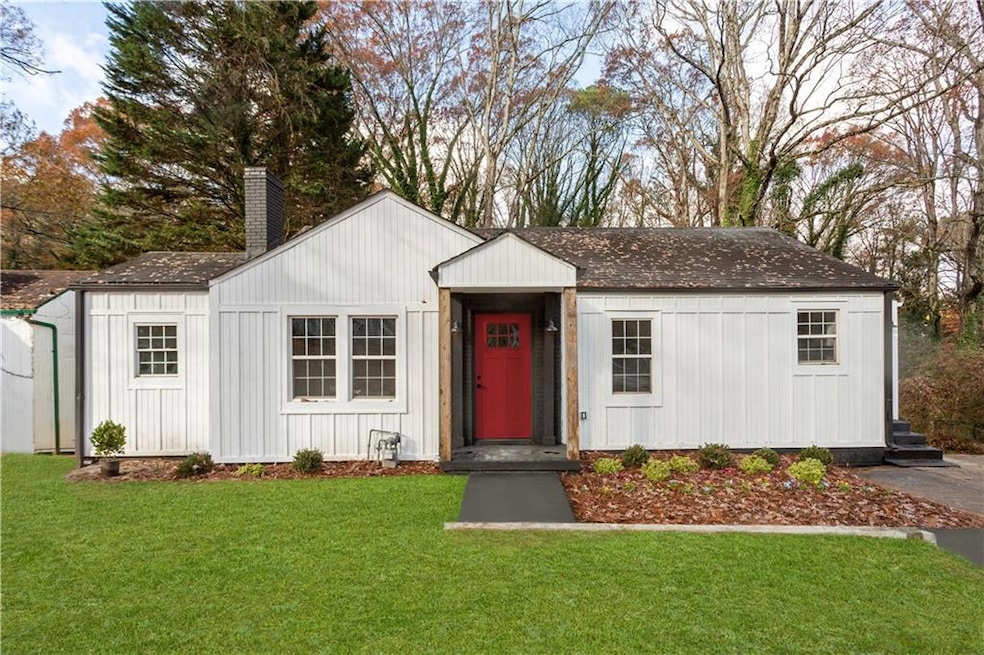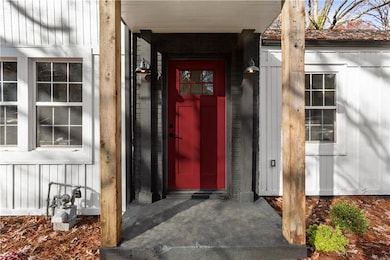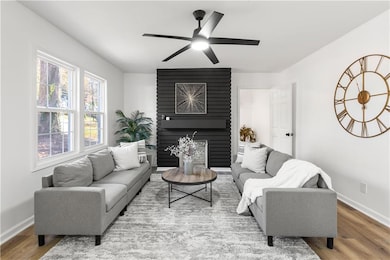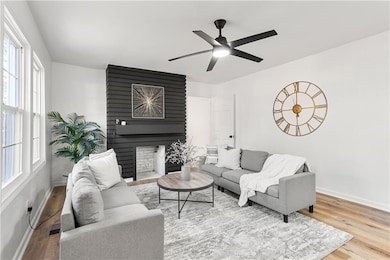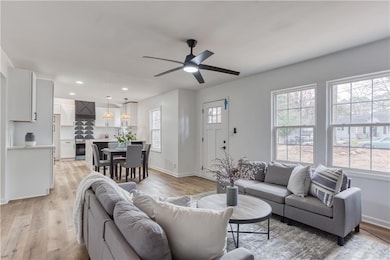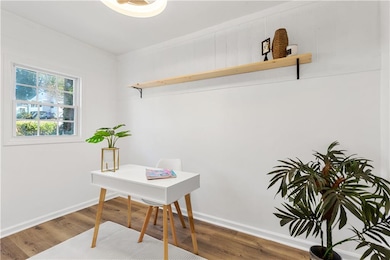1349 Lockhaven Cir SW Atlanta, GA 30311
Venetian Hills NeighborhoodHighlights
- Popular Property
- Deck
- Main Floor Primary Bedroom
- City View
- Traditional Architecture
- Stone Countertops
About This Home
Welcome to 1349 Lockhaven Circle in the vibrant southwest Atlanta neighborhood of Venetian Hills. This beautifully renovated home offers modern living in a convenient location, perfect for those seeking an in-town lifestyle with easy access to Atlanta's best amenities. Step inside to discover a thoughtfully designed open-concept layout ideal for entertaining. The living room features a striking modern farmhouse fireplace with a spacious home office tucked behind it-perfect for remote work. A convenient side entrance off the driveway leads directly to a practical mudroom and into the heart of the home. The kitchen stands as the centerpiece of this rental, boasting quartz countertops with a waterfall peninsula, bar seating, and ample storage including a reach-in pantry. You'll appreciate the new appliances, under-counter microwave, touchless faucet, and custom hood vent. A dedicated beverage bar provides additional functionality for coffee enthusiasts or cocktail creators. The floor plan offers a separate dining area off the kitchen, which can also serve as flexible living space depending on your needs. The private primary bedroom suite, positioned away from the main living areas, features an ensuite bathroom with a stylish double vanity and tiled walk-in shower. Two additional well-sized bedrooms and a second full bathroom with tub/shower combo complete the sleeping quarters. Outdoor living is enhanced by a generous deck accessible through French doors-perfect for morning coffee or evening relaxation. Below, a sizeable basement awaits your personal touch for additional living or storage space. Located just 10 minutes from the Lee + White development and offering quick access to downtown, West Midtown, and Midtown entertainment districts, this rental provides the ideal balance of residential comfort and urban convenience. All applicants 18+ will be subject to a credit and background check, SSN verification, and income verification. Application fee is $59 (nonrefundable) per applicant. No pets or smoking allowed.
Home Details
Home Type
- Single Family
Est. Annual Taxes
- $869
Year Built
- Built in 1945
Lot Details
- 0.27 Acre Lot
- Back Yard Fenced
Home Design
- Traditional Architecture
- Shingle Roof
- Cement Siding
- Vinyl Siding
Interior Spaces
- 2-Story Property
- Recessed Lighting
- Decorative Fireplace
- Double Pane Windows
- Insulated Windows
- Formal Dining Room
- Home Office
- Luxury Vinyl Tile Flooring
- City Views
- Pull Down Stairs to Attic
Kitchen
- Eat-In Kitchen
- Gas Range
- Range Hood
- <<microwave>>
- Dishwasher
- Kitchen Island
- Stone Countertops
- White Kitchen Cabinets
- Wine Rack
Bedrooms and Bathrooms
- 3 Main Level Bedrooms
- Primary Bedroom on Main
- 2 Full Bathrooms
- Dual Vanity Sinks in Primary Bathroom
- Shower Only
Laundry
- Laundry Room
- Laundry on main level
Unfinished Basement
- Walk-Out Basement
- Basement Fills Entire Space Under The House
- Exterior Basement Entry
- Natural lighting in basement
Home Security
- Carbon Monoxide Detectors
- Fire and Smoke Detector
Parking
- 4 Parking Spaces
- Driveway
Outdoor Features
- Deck
- Rain Gutters
Schools
- Finch Elementary School
- Sylvan Hills Middle School
- G.W. Carver High School
Utilities
- Central Heating and Cooling System
- Underground Utilities
- Electric Water Heater
- Phone Available
- Cable TV Available
Community Details
- Application Fee Required
Listing and Financial Details
- Security Deposit $2,800
- 12 Month Lease Term
- $59 Application Fee
- Assessor Parcel Number 14 015200120110
Map
Source: First Multiple Listing Service (FMLS)
MLS Number: 7585479
APN: 14-0152-0012-011-0
- 1328 Lockhaven Cir SW
- 1360 Lockhaven Cir SW
- 1301 Eastridge Rd SW
- 1346 Wichita Dr SW
- 1300 Wichita Dr SW
- 1271 Avonwood Cir SW
- 1239 Avonwood Cir SW
- 1282 Westridge Rd SW
- 1404 Aniwaka Ave SW
- 1212 Eastridge Rd SW
- 1454 Westridge Rd SW
- 1388 Willow Trail SW
- 1675 Avon Ave SW
- 1297 Cahaba Dr SW
- 1761 Venetian Dr SW
- 1300 Aniwaka Ave SW
- 1329 Willow Trail SW
- 1188 Chatham Ave SW
- 1443 Willow Trail SW
- 1841 Bayberry Dr SW
- 1169 Eastridge Rd SW
- 1834 Avon Ave SW
- 1337 Westmont Rd SW
- 1870 Avon Ave SW
- 1452 Lockwood Dr SW
- 1533 Alder Ln SW
- 1629 Kenmore St SW
- 166 Belmonte Dr SW
- 1559 Orlando St SW
- 1133 Cascade Rd SW
- 1625 Orlando St SW
- 1315 Kenilworth Dr SW
- 1694 Kenmore St SW
- 1367 Kenilworth Dr SW
- 2000 Cascade Rd SW
