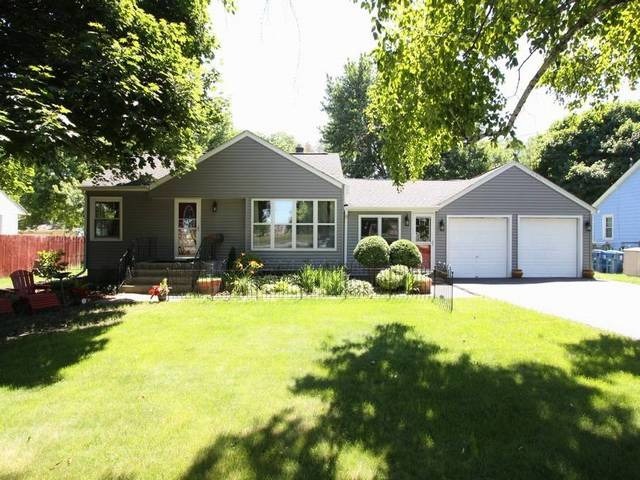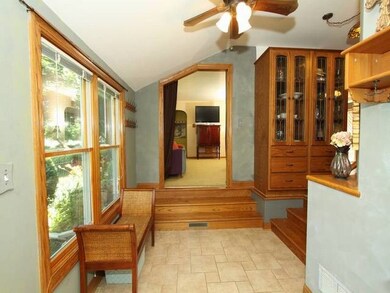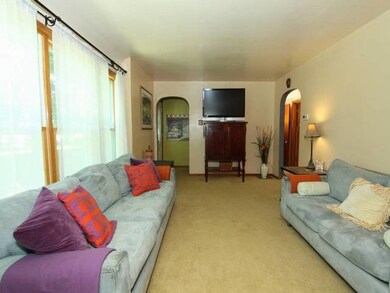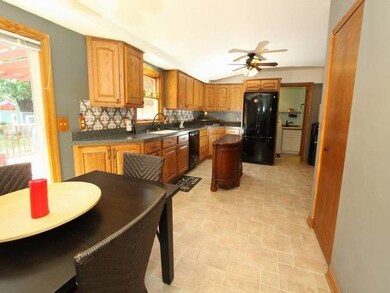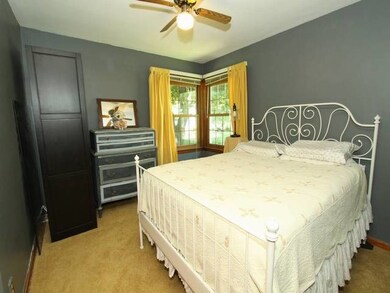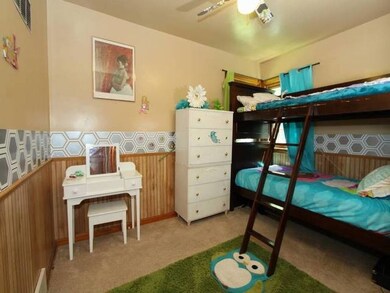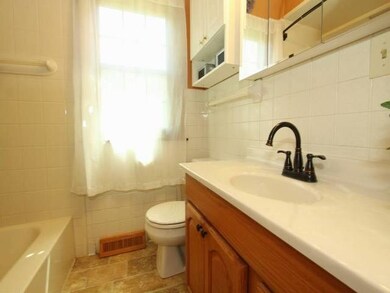
1349 N Randall Rd Aurora, IL 60506
Edgelawn Randall NeighborhoodHighlights
- Deck
- Walk-In Pantry
- Double Oven
- Ranch Style House
- Breakfast Room
- Fenced Yard
About This Home
As of August 2016A large frontage dotted by mature trees and thriving landscape accents this pretty home, set on nearly an acre of land just minutes to I-88 and Randall Road. Beyond a 2 plus car garage, you'll step into a large, bright foyer that sets the tone for the entire home. Ahead you'll discover an immaculate living room infused with natural light from a spacious window. Just off the foyer is a huge eat-in kitchen with upgraded cabinetry, tile floors, a double oven and a comfortable space for sharing meals that opens to the rear yard. The generous master bedroom is restful, enhanced by a bright corner window, a refreshing ceiling fan and soft neutral carpeting. Bedroom two with dual exposures, also shares the same ample size, neutral carpeting and lighted ceiling fan as well. Both bathrooms are good family-sized spaces with roomy vanities and ample storage. The home is completed by a park-inspired oasis: a large, fenced backyard with a play fort that's sure to please your little ones. A must see
Last Agent to Sell the Property
Gregory Teets
Keller Williams Innovate - Aurora License #471017900

Home Details
Home Type
- Single Family
Est. Annual Taxes
- $4,461
Year Built
- 1958
Parking
- Attached Garage
- Garage Transmitter
- Garage Door Opener
- Driveway
- Garage Is Owned
Home Design
- Ranch Style House
- Asphalt Shingled Roof
- Vinyl Siding
Interior Spaces
- Bathroom on Main Level
- Entrance Foyer
- Breakfast Room
- Basement Cellar
- Laundry on main level
Kitchen
- Breakfast Bar
- Walk-In Pantry
- Double Oven
- Microwave
- Dishwasher
Utilities
- Forced Air Heating and Cooling System
- Heating System Uses Gas
- Well
Additional Features
- Deck
- Fenced Yard
Listing and Financial Details
- Homeowner Tax Exemptions
Ownership History
Purchase Details
Home Financials for this Owner
Home Financials are based on the most recent Mortgage that was taken out on this home.Purchase Details
Home Financials for this Owner
Home Financials are based on the most recent Mortgage that was taken out on this home.Purchase Details
Home Financials for this Owner
Home Financials are based on the most recent Mortgage that was taken out on this home.Purchase Details
Home Financials for this Owner
Home Financials are based on the most recent Mortgage that was taken out on this home.Purchase Details
Home Financials for this Owner
Home Financials are based on the most recent Mortgage that was taken out on this home.Purchase Details
Home Financials for this Owner
Home Financials are based on the most recent Mortgage that was taken out on this home.Map
Similar Homes in Aurora, IL
Home Values in the Area
Average Home Value in this Area
Purchase History
| Date | Type | Sale Price | Title Company |
|---|---|---|---|
| Deed | -- | -- | |
| Warranty Deed | $129,500 | First American Title Insuran | |
| Interfamily Deed Transfer | -- | Chicago Title Insurance Co | |
| Interfamily Deed Transfer | -- | Law Title Insurance Co Inc | |
| Warranty Deed | $129,500 | First American Title Co | |
| Warranty Deed | $93,000 | -- |
Mortgage History
| Date | Status | Loan Amount | Loan Type |
|---|---|---|---|
| Open | $50,690 | Credit Line Revolving | |
| Closed | $6,530 | FHA | |
| Open | $152,192 | No Value Available | |
| Closed | -- | No Value Available | |
| Closed | $152,192 | FHA | |
| Closed | $7,500 | Unknown | |
| Previous Owner | $112,000 | FHA | |
| Previous Owner | $83,000 | New Conventional | |
| Previous Owner | $33,250 | Credit Line Revolving | |
| Previous Owner | $126,500 | Unknown | |
| Previous Owner | $127,500 | No Value Available | |
| Previous Owner | $123,025 | No Value Available | |
| Previous Owner | $83,610 | Balloon |
Property History
| Date | Event | Price | Change | Sq Ft Price |
|---|---|---|---|---|
| 08/01/2016 08/01/16 | Sold | $155,000 | +10.7% | $137 / Sq Ft |
| 06/27/2016 06/27/16 | Pending | -- | -- | -- |
| 06/23/2016 06/23/16 | For Sale | $140,000 | +8.1% | $124 / Sq Ft |
| 05/29/2013 05/29/13 | Sold | $129,500 | -4.1% | -- |
| 04/13/2013 04/13/13 | Pending | -- | -- | -- |
| 03/27/2013 03/27/13 | Price Changed | $135,000 | -3.2% | -- |
| 01/31/2013 01/31/13 | For Sale | $139,500 | -- | -- |
Tax History
| Year | Tax Paid | Tax Assessment Tax Assessment Total Assessment is a certain percentage of the fair market value that is determined by local assessors to be the total taxable value of land and additions on the property. | Land | Improvement |
|---|---|---|---|---|
| 2023 | $4,461 | $63,238 | $12,084 | $51,154 |
| 2022 | $4,239 | $53,886 | $11,026 | $42,860 |
| 2021 | $4,035 | $50,168 | $10,265 | $39,903 |
| 2020 | $4,042 | $49,178 | $9,535 | $39,643 |
| 2019 | $3,869 | $45,564 | $8,834 | $36,730 |
| 2018 | $3,563 | $41,693 | $8,171 | $33,522 |
| 2017 | $3,632 | $41,287 | $8,858 | $32,429 |
| 2016 | $3,699 | $40,817 | $7,593 | $33,224 |
| 2015 | -- | $35,936 | $6,529 | $29,407 |
| 2014 | -- | $33,754 | $6,279 | $27,475 |
| 2013 | -- | $33,274 | $6,190 | $27,084 |
Source: Midwest Real Estate Data (MRED)
MLS Number: MRD09267271
APN: 15-08-400-008
- 1477 Golden Oaks Pkwy
- 1214 Lone Oak Trail
- 1448 Golden Oaks Pkwy Unit 2
- 1118 Golden Oaks Pkwy
- 950 Arlon Rd
- 1094 Rainwood Dr Unit 1
- 1351 N Glen Cir Unit A
- 1381 N Glen Cir Unit D
- 859 N Gladstone Ave
- 831 N Glenwood Place
- 1357 Monomoy St Unit B1
- Lot 1 South Towne Center Dr
- Lot 13 Towne Center Dr
- Lot 5 Towne Center Dr
- 615 E Victoria Cir Unit 17/02
- 705 Hidden Creek Ln Unit 40/3
- 316 E Victoria Cir Unit 125
- 622 Hidden Creek Ln Unit 18/5
- 1963 W Illinois Ave Unit 69
- 1208 Fox Hill Ln
