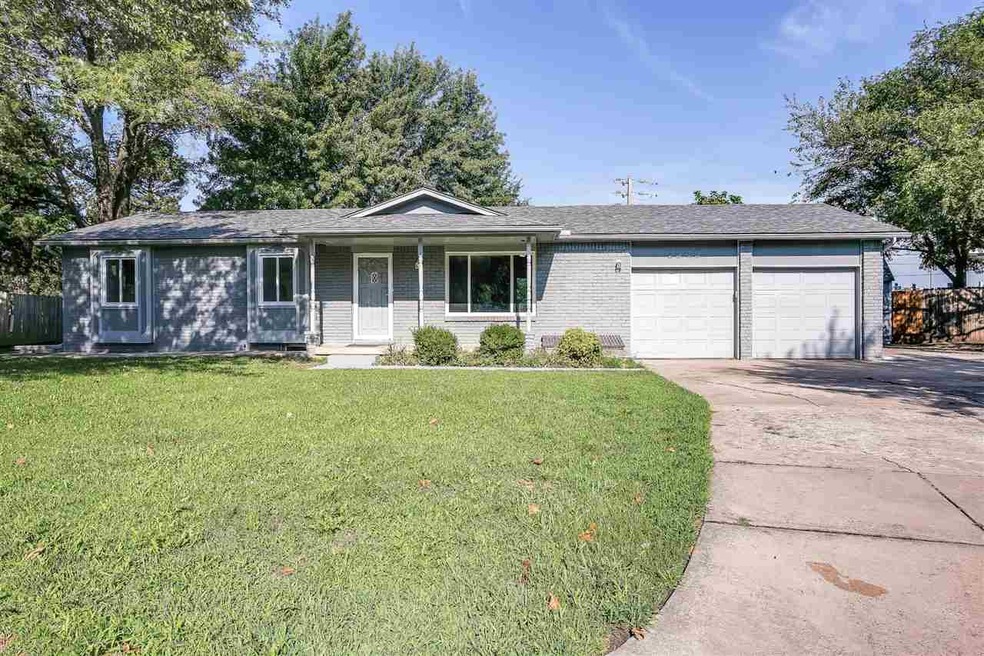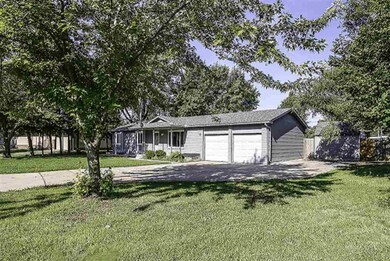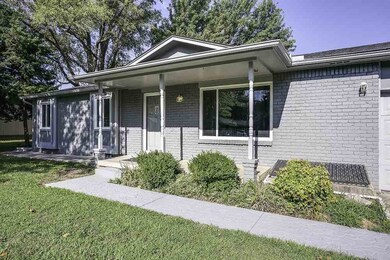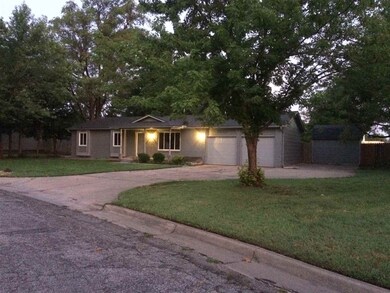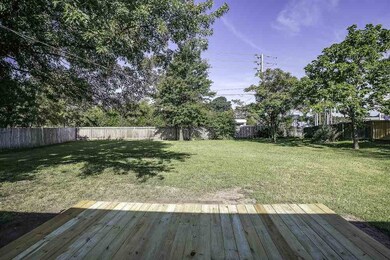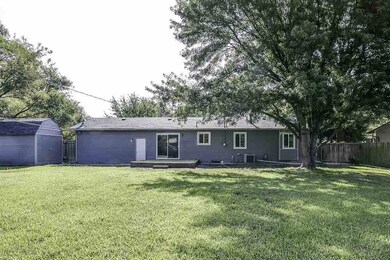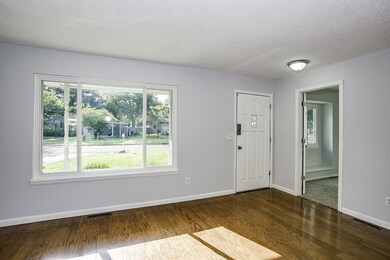
1349 N Summitlawn St Wichita, KS 67212
West Wichita NeighborhoodHighlights
- Spa
- Ranch Style House
- Whirlpool Bathtub
- Deck
- Wood Flooring
- 2 Car Attached Garage
About This Home
As of June 2025Recently remodeled 5 bedrooms 2 bath Ranch with 2 car garage. The three bedrooms upstairs has ceiling fans and new carpeting. There is new ceramic tile in the main bathroom which features a double vanity and whirlpool tub. Turn off the air conditioner and turn on the attic fan, open the windows and enjoy the fresh breeze, or sit on the covered front porch and enjoy the breeze and rain on those rainy days. All bedrooms has bay style windows, most Windows are newer, most of the interior doors and hardware are new, along with the patio door. Living room, dining room and kitchen all have hardwood floors. The kitchen features new Samsung dishwasher, Samsung microwave, Samsung range, new disposal and pantry. The basement has a very warm and cozy look with new wood inspired ceramic tile throughout, the new LED lighting brightens the large family room even with the dark floor, both basement bedrooms has daylight windows which showers the rooms with light, and there is plenty of closet space, open up the beautiful French doors and make the room a recreational room or a bedroom. The property is on a large well shaded lot easy to keep lawn green with little effort, privacy fence, wood deck, large storage shed with electricity,RV parking. The two car garage is over sized and spacious as well. Make your appointment to see this one today. Listing agent has some interest in property
Last Agent to Sell the Property
Mister Real Estate Inc. License #00039922 Listed on: 08/08/2019
Home Details
Home Type
- Single Family
Est. Annual Taxes
- $1,620
Year Built
- Built in 1973
Lot Details
- 0.37 Acre Lot
- Wood Fence
Parking
- 2 Car Attached Garage
Home Design
- Ranch Style House
- Frame Construction
- Composition Roof
Interior Spaces
- Ceiling Fan
- Family Room
- Open Floorplan
- Wood Flooring
- Storm Doors
- 220 Volts In Laundry
Kitchen
- Oven or Range
- Microwave
- Dishwasher
Bedrooms and Bathrooms
- 5 Bedrooms
- En-Suite Primary Bedroom
- 2 Full Bathrooms
- Dual Vanity Sinks in Primary Bathroom
- Whirlpool Bathtub
- Bathtub and Shower Combination in Primary Bathroom
Finished Basement
- Basement Fills Entire Space Under The House
- Bedroom in Basement
- Finished Basement Bathroom
- Laundry in Basement
- Natural lighting in basement
Outdoor Features
- Spa
- Deck
- Patio
- Outdoor Storage
- Rain Gutters
Schools
- Kensler Elementary School
- Wilbur Middle School
- Northwest High School
Utilities
- Forced Air Heating and Cooling System
- Heating System Uses Gas
Community Details
- Country Acres Subdivision
Listing and Financial Details
- Assessor Parcel Number 00087-135-15-0-22-04-005.00-
Ownership History
Purchase Details
Home Financials for this Owner
Home Financials are based on the most recent Mortgage that was taken out on this home.Purchase Details
Home Financials for this Owner
Home Financials are based on the most recent Mortgage that was taken out on this home.Similar Homes in Wichita, KS
Home Values in the Area
Average Home Value in this Area
Purchase History
| Date | Type | Sale Price | Title Company |
|---|---|---|---|
| Warranty Deed | -- | Security 1St Title Llc | |
| Deed | $109,500 | Sec 1St |
Mortgage History
| Date | Status | Loan Amount | Loan Type |
|---|---|---|---|
| Open | $147,727 | FHA | |
| Closed | $146,520 | FHA | |
| Previous Owner | $108,044 | FHA |
Property History
| Date | Event | Price | Change | Sq Ft Price |
|---|---|---|---|---|
| 06/13/2025 06/13/25 | Sold | -- | -- | -- |
| 05/16/2025 05/16/25 | Pending | -- | -- | -- |
| 05/15/2025 05/15/25 | For Sale | $205,000 | +24.2% | $113 / Sq Ft |
| 09/24/2019 09/24/19 | Sold | -- | -- | -- |
| 08/19/2019 08/19/19 | Pending | -- | -- | -- |
| 08/19/2019 08/19/19 | For Sale | $165,000 | 0.0% | $91 / Sq Ft |
| 08/18/2019 08/18/19 | Pending | -- | -- | -- |
| 08/08/2019 08/08/19 | For Sale | $165,000 | -- | $91 / Sq Ft |
Tax History Compared to Growth
Tax History
| Year | Tax Paid | Tax Assessment Tax Assessment Total Assessment is a certain percentage of the fair market value that is determined by local assessors to be the total taxable value of land and additions on the property. | Land | Improvement |
|---|---|---|---|---|
| 2025 | $2,653 | $26,140 | $4,623 | $21,517 |
| 2023 | $2,653 | $22,012 | $3,278 | $18,734 |
| 2022 | $2,179 | $19,654 | $3,082 | $16,572 |
| 2021 | $2,245 | $19,654 | $2,714 | $16,940 |
| 2020 | $2,126 | $18,561 | $2,714 | $15,847 |
| 2019 | $1,622 | $14,214 | $2,139 | $12,075 |
| 2018 | $1,654 | $14,214 | $2,139 | $12,075 |
| 2017 | $1,512 | $0 | $0 | $0 |
| 2016 | $1,510 | $0 | $0 | $0 |
| 2015 | -- | $0 | $0 | $0 |
| 2014 | -- | $0 | $0 | $0 |
Agents Affiliated with this Home
-

Seller's Agent in 2025
Paula Clouse
Berkshire Hathaway PenFed Realty
(316) 706-6566
7 in this area
59 Total Sales
-
L
Seller's Agent in 2019
Leonard Wilkins
Mister Real Estate Inc.
(316) 681-1213
12 Total Sales
-

Buyer's Agent in 2019
Kris Schumacher
Lange Real Estate
(316) 461-5598
72 Total Sales
Map
Source: South Central Kansas MLS
MLS Number: 570661
APN: 135-15-0-22-04-005.00
- 1340 N Summitlawn St
- 6611 W Briarwood Cir
- 1130 N Summitlawn Ct
- 1509 N Morgantown Ave
- 1530 N Timothy Ln
- 7410 W Dorsey Ave
- 7311 W Suncrest St
- 7910 W 10th St N
- 913 N Wilbur Ln
- 980 N Brownthrush Ln
- 946 N Brownthrush Ln
- 7421 W Hale Ave
- 820 N Brownthrush Ln
- 1126 N Bayshore Dr
- 7615 W Westlawn St
- 1138 N Bayshore Dr
- 1117 N Lakewind St
- 5911 W 8th St N
- 1914 N Redbarn Ln
- 1820 N Socora St
