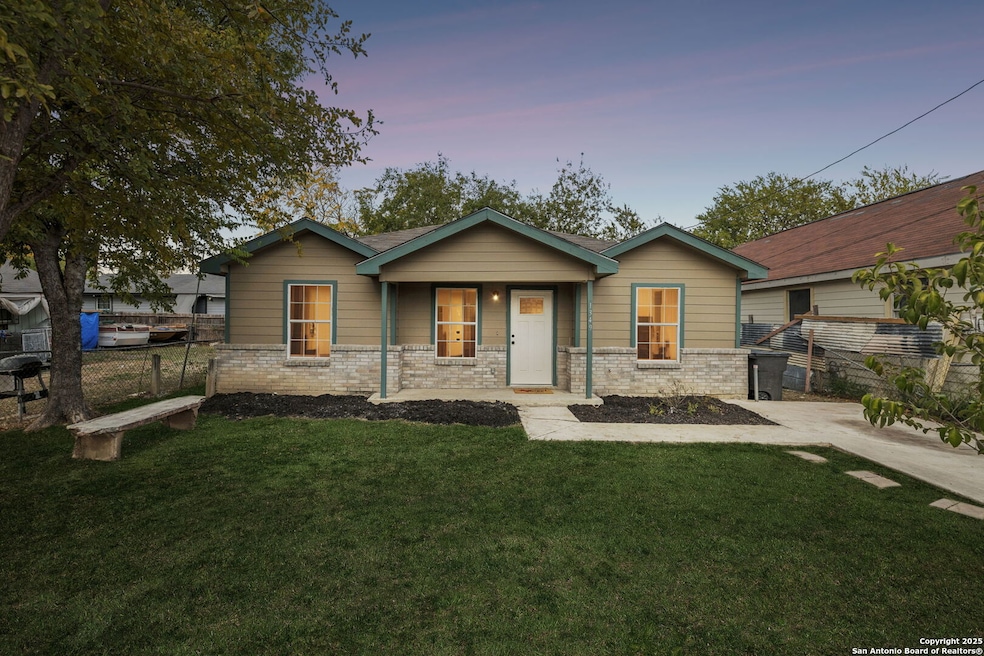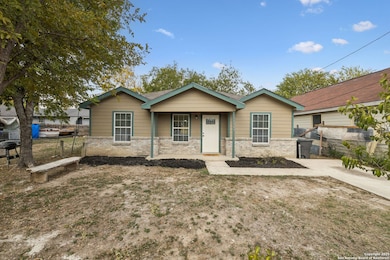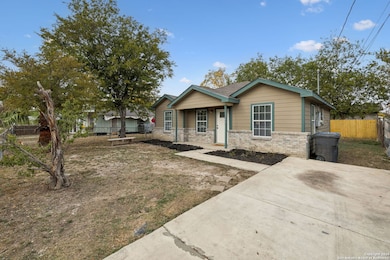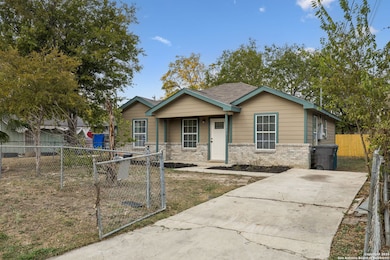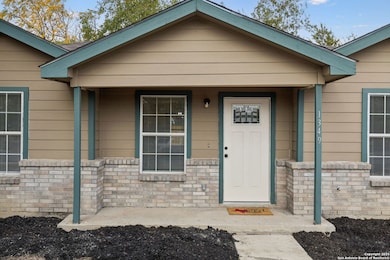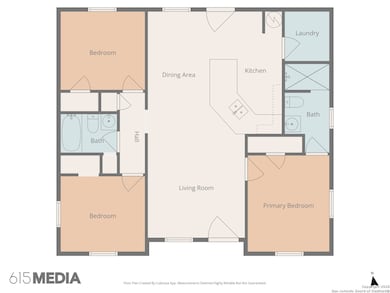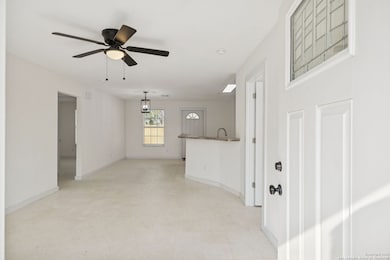
1349 Rivas St San Antonio, TX 78207
Prospect Hill NeighborhoodEstimated payment $1,323/month
Highlights
- Mature Trees
- Eat-In Kitchen
- Laundry Room
- Solid Surface Countertops
- Walk-In Closet
- Handicap Shower
About This Home
This charming 3-bedroom, 2-bathroom home on San Antonio's inner west side offers a welcoming open floor plan and a fresh, clean feel with recent updates throughout. A brand new roof provides dependability and peace of mind, while the removal of all carpet makes the home fully flooring-only for easier upkeep and modern appeal. As you walk in, you are immediately greeted by its inviting open-concept living area that blends well into the dining and kitchen. The primary bedroom offers plenty of space, windows with natural light, and a primary bathroom with a walk-in shower. Location is a major highlight-just 5 minutes from Woodlawn Lake, a beloved local destination known for its scenic walking trails, fishing areas, playgrounds, sports courts, and the lake itself. It's a beautiful place for morning runs, weekend picnics, or peaceful sunsets right in the city. You're also 10 minutes from downtown San Antonio, placing dining, entertainment, events, and historic attractions an easy drive away. San Antonio College is also just 10 minutes out, making the location of this home perfect whether you are looking to start your homeownership journey, building a family, or growing a real estate portfolio. This home delivers the convenience of city living while offering a quiet residential setting-perfect for someone wanting easy access without sacrificing comfort.
Home Details
Home Type
- Single Family
Est. Annual Taxes
- $3,514
Year Built
- Built in 2004
Lot Details
- 4,879 Sq Ft Lot
- Fenced
- Level Lot
- Mature Trees
Parking
- Driveway Level
Home Design
- Brick Exterior Construction
- Slab Foundation
- Composition Roof
- Masonry
Interior Spaces
- 1,065 Sq Ft Home
- Property has 1 Level
- Ceiling Fan
- Chandelier
- Window Treatments
- Combination Dining and Living Room
- Linoleum Flooring
Kitchen
- Eat-In Kitchen
- Stove
- Solid Surface Countertops
Bedrooms and Bathrooms
- 3 Bedrooms
- Walk-In Closet
- 2 Full Bathrooms
Laundry
- Laundry Room
- Laundry on main level
Accessible Home Design
- Handicap Shower
- No Carpet
Schools
- Ogden Elementary School
- Rhodes Middle School
- Lanier High School
Utilities
- Central Heating and Cooling System
- Programmable Thermostat
- Phone Available
- Cable TV Available
Community Details
- 26Th/Zarzamora Subdivision
Listing and Financial Details
- Legal Lot and Block 3 / 3
- Assessor Parcel Number 021340030030
Map
Home Values in the Area
Average Home Value in this Area
Tax History
| Year | Tax Paid | Tax Assessment Tax Assessment Total Assessment is a certain percentage of the fair market value that is determined by local assessors to be the total taxable value of land and additions on the property. | Land | Improvement |
|---|---|---|---|---|
| 2025 | $4,567 | $144,000 | $33,390 | $110,610 |
| 2024 | $4,567 | $187,180 | $33,390 | $153,790 |
| 2023 | $4,567 | $179,750 | $33,390 | $146,360 |
| 2022 | $4,200 | $155,000 | $25,320 | $129,680 |
| 2021 | $3,757 | $134,460 | $18,420 | $116,040 |
| 2020 | $3,316 | $117,000 | $13,950 | $103,050 |
| 2019 | $3,153 | $110,000 | $11,520 | $98,480 |
| 2018 | $2,705 | $95,340 | $11,470 | $83,870 |
| 2017 | $2,509 | $88,910 | $8,510 | $80,400 |
| 2016 | $2,286 | $81,010 | $6,420 | $74,590 |
| 2015 | $1,486 | $70,520 | $6,420 | $64,100 |
| 2014 | $1,486 | $54,940 | $0 | $0 |
Property History
| Date | Event | Price | List to Sale | Price per Sq Ft |
|---|---|---|---|---|
| 11/21/2025 11/21/25 | For Sale | $195,000 | -- | $183 / Sq Ft |
Purchase History
| Date | Type | Sale Price | Title Company |
|---|---|---|---|
| Vendors Lien | -- | Mission Title Lp |
Mortgage History
| Date | Status | Loan Amount | Loan Type |
|---|---|---|---|
| Open | $70,650 | Fannie Mae Freddie Mac |
About the Listing Agent

Searching for a bilingual real estate agent in San Antonio, TX? Ricardo is a nationally renowned real estate agent who is fluent in both English and Spanish. Not only is he a top producer in the industry, but he also serves as an educator, imparting real estate ethics and professionalism to new agents. His main objective as lead agent on his team is to ensure clients have an exceptional experience when purchasing or selling homes. Drawing from his personal experiences and challenges he
Ricardo's Other Listings
Source: San Antonio Board of REALTORS®
MLS Number: 1924394
APN: 02134-003-0030
- 1502 Menchaca St
- 1635 Arbor Place
- 1915 N Hamilton Ave
- 1722 Arbor Place
- 1329 Delgado St
- 2028 Lyons St
- 2017 Lyons St
- 801 Micklejohn St
- 1503 Lombrano St
- 111 Adaes Ave
- 2040 W Laurel
- 801 Albert St
- 148 Henry St
- 131 Neff
- 711 N Hamilton St
- 128 Henry St
- 1303 NW 22nd St
- 120 Henry St
- 1046 Rivas St
- 1326 NW 23rd St
- 1404 Rivas St
- 1431 Rivas St
- 206 Roberts St Unit 201
- 1303 Lombrano St
- 211 Adaes Ave Unit 2
- 1113 Rivas St
- 1108 Rivas St
- 1105 Rivas St
- 2019 W Poplar St
- 1602 NW 23rd St
- 3631 W Salinas St
- 3306 W Poplar St
- 3107 W Travis St Unit 2
- 3214 W Travis St
- 1835 W Poplar St Unit 401
- 139 Huntington St Unit 101
- 816 Rivas St Unit C
- 3224 W Houston St
- 2215 N Elmendorf St Unit C
- 1803 Texas Ave
