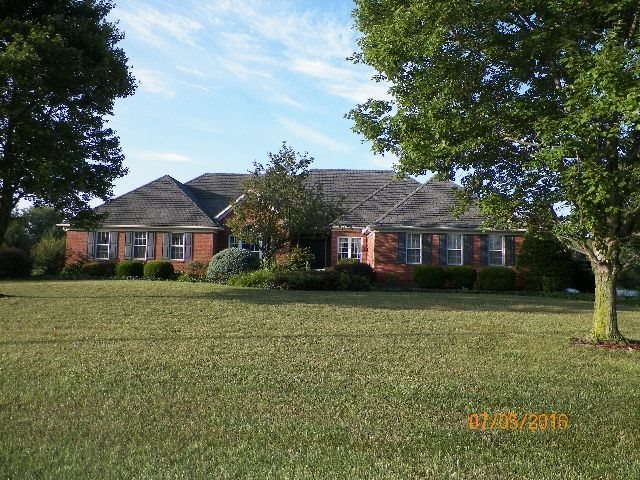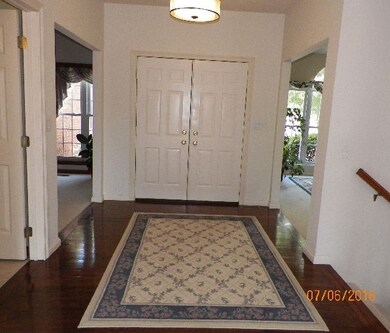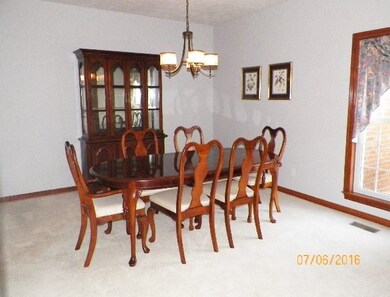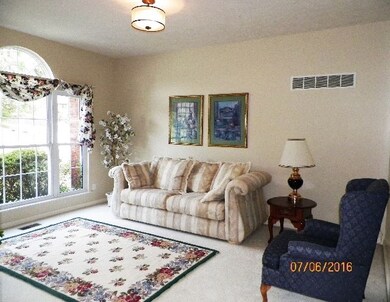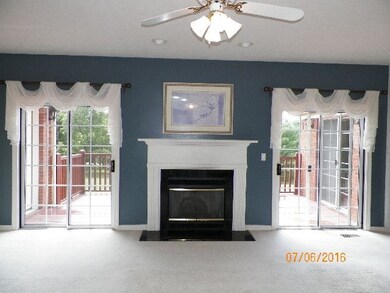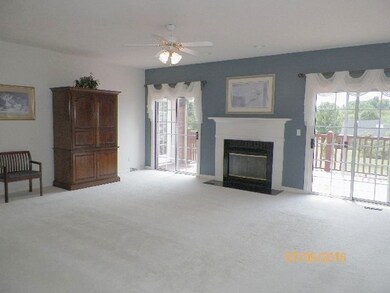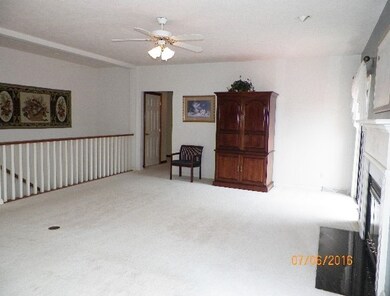
1349 W 20th St Jasper, IN 47546
Highlights
- Primary Bedroom Suite
- Ranch Style House
- Walk-In Pantry
- Jasper High School Rated A-
- Utility Room in Garage
- Formal Dining Room
About This Home
As of May 2021Major Reduction! Location, Location, Location! A great subdivision where you can be near the Health Point, Doctor's Office, High School and walking trails. Beautiful brick home, in a great subdivision, built in 1994 for the present owners, by Harvey Kemp, features 3 bedrooms, 3 full and 1 half bath on main level, full bath in lower level. Large Master Suite and laundry room on main floor. Large 3 x 4 walk-in pantry. Full walk out basement with poured walls, a finished Rec room, 3 unfinished rooms in the basement which is already wired, studded and has HV/AC.
Last Agent to Sell the Property
Norma Niehaus-Neal
SELL4FREE-WELSH REALTY CORPORATION Listed on: 07/05/2016
Home Details
Home Type
- Single Family
Est. Annual Taxes
- $2,829
Year Built
- Built in 1994
Lot Details
- 0.57 Acre Lot
- Lot Dimensions are 125 x 200
- Landscaped
- Sloped Lot
Parking
- 3 Car Attached Garage
- Garage Door Opener
Home Design
- Ranch Style House
- Brick Exterior Construction
- Poured Concrete
- Composite Building Materials
Interior Spaces
- Gas Log Fireplace
- Entrance Foyer
- Formal Dining Room
- Utility Room in Garage
- Pull Down Stairs to Attic
Kitchen
- Walk-In Pantry
- Electric Oven or Range
- Kitchen Island
- Disposal
Flooring
- Carpet
- Tile
Bedrooms and Bathrooms
- 3 Bedrooms
- Primary Bedroom Suite
- Walk-In Closet
- Double Vanity
- Bathtub With Separate Shower Stall
Laundry
- Laundry on main level
- Washer and Electric Dryer Hookup
Partially Finished Basement
- Walk-Out Basement
- Basement Fills Entire Space Under The House
- 1 Bathroom in Basement
- 2 Bedrooms in Basement
Location
- Suburban Location
Utilities
- Forced Air Heating and Cooling System
- Heating System Uses Gas
Listing and Financial Details
- Assessor Parcel Number 19-06-27-200-022.017-002
Ownership History
Purchase Details
Home Financials for this Owner
Home Financials are based on the most recent Mortgage that was taken out on this home.Purchase Details
Home Financials for this Owner
Home Financials are based on the most recent Mortgage that was taken out on this home.Similar Homes in Jasper, IN
Home Values in the Area
Average Home Value in this Area
Purchase History
| Date | Type | Sale Price | Title Company |
|---|---|---|---|
| Warranty Deed | $385,000 | None Available | |
| Warranty Deed | -- | None Available |
Mortgage History
| Date | Status | Loan Amount | Loan Type |
|---|---|---|---|
| Previous Owner | $225,000 | New Conventional |
Property History
| Date | Event | Price | Change | Sq Ft Price |
|---|---|---|---|---|
| 05/18/2021 05/18/21 | Sold | $385,000 | +4.1% | $129 / Sq Ft |
| 04/25/2021 04/25/21 | Pending | -- | -- | -- |
| 04/23/2021 04/23/21 | For Sale | $369,700 | 0.0% | $124 / Sq Ft |
| 04/23/2021 04/23/21 | Price Changed | $369,700 | -4.0% | $124 / Sq Ft |
| 03/16/2021 03/16/21 | Off Market | $385,000 | -- | -- |
| 02/26/2021 02/26/21 | Pending | -- | -- | -- |
| 02/22/2021 02/22/21 | For Sale | $358,700 | +19.6% | $120 / Sq Ft |
| 10/24/2016 10/24/16 | Sold | $300,000 | -11.7% | $115 / Sq Ft |
| 09/24/2016 09/24/16 | Pending | -- | -- | -- |
| 07/05/2016 07/05/16 | For Sale | $339,900 | -- | $130 / Sq Ft |
Tax History Compared to Growth
Tax History
| Year | Tax Paid | Tax Assessment Tax Assessment Total Assessment is a certain percentage of the fair market value that is determined by local assessors to be the total taxable value of land and additions on the property. | Land | Improvement |
|---|---|---|---|---|
| 2024 | $3,790 | $372,000 | $51,500 | $320,500 |
| 2023 | $3,789 | $372,100 | $51,500 | $320,600 |
| 2022 | $3,665 | $358,400 | $40,800 | $317,600 |
| 2021 | $3,140 | $306,300 | $40,800 | $265,500 |
| 2020 | $3,013 | $293,700 | $39,800 | $253,900 |
| 2019 | $3,053 | $296,200 | $39,800 | $256,400 |
| 2018 | $3,049 | $296,600 | $39,800 | $256,800 |
| 2017 | $2,924 | $285,800 | $39,800 | $246,000 |
| 2016 | $2,942 | $284,200 | $39,800 | $244,400 |
| 2014 | $2,801 | $280,100 | $39,800 | $240,300 |
Agents Affiliated with this Home
-
Brenda Welsh

Seller's Agent in 2021
Brenda Welsh
SELL4FREE-WELSH REALTY CORPORATION
(812) 309-0630
336 Total Sales
-
Brenda Krempp

Buyer's Agent in 2021
Brenda Krempp
RE/MAX
(812) 630-1992
88 Total Sales
-

Seller's Agent in 2016
Norma Niehaus-Neal
SELL4FREE-WELSH REALTY CORPORATION
Map
Source: Indiana Regional MLS
MLS Number: 201631121
APN: 19-06-27-200-022.017-002
- 0 St Charles St Unit 202507916
- 1365 W 15th St
- 13 Rolling Ridge Ct
- 1437 W State Road 56
- 388 Schuetter Rd
- 618 N Kluemper Rd
- 0 Saint Charles St
- 0 Saint Charles (Tract 2) St
- 1800 N 350 W
- 829 W 10th St
- 1649 N 350 W
- 920 W 6th St
- 0 Saint Charles (Tract 1) St
- 0 Indiana 56
- 3289 Saint Charles St
- 375 Daisy Ln
- 176 Ashbury Ct
- 3480 Saint Charles St
- 3490 Saint Charles St
- 2626 Brosmer St
