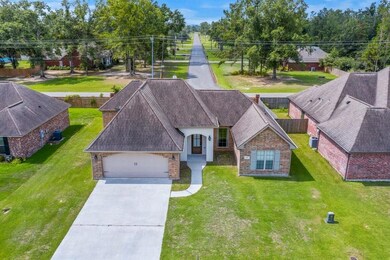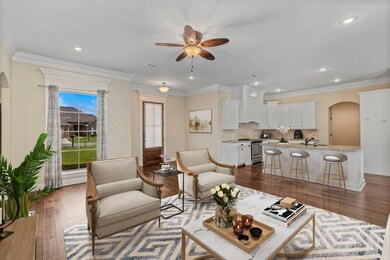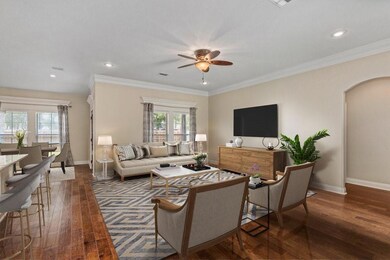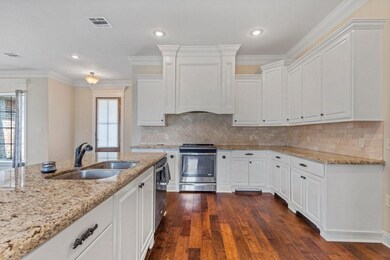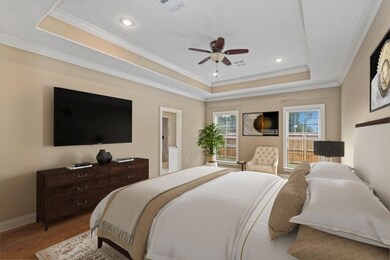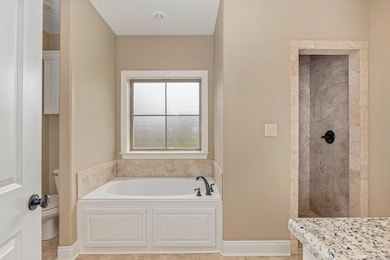
1349 W Eagles Nest Dr Moss Bluff, LA 70611
Estimated Value: $260,000 - $294,000
Highlights
- No HOA
- Wood Frame Window
- Brick Porch or Patio
- Breakfast Area or Nook
- 2 Car Attached Garage
- Central Heating and Cooling System
About This Home
As of February 2023Beautiful home located in a quiet Moss Bluff neighborhood. This stunning 3 bedroom, 2 bathroom offers an open concept with a nice kitchen featuring custom cabinets, granite countertops, spacious island, and a large pantry for extra storage. Close to the kitchen is a cozy breakfast nook/dining area. There’s a modern living space that has wood floors and recessed lighting guaranteed to brighten up your room. Large master bedroom with tray ceilings and recessed lighting as well. It also has an attached master bathroom suit with soaking tub, separate shower, dual vanities, and a walk-in closet. There are two extra bedrooms and a guest bathroom offering dual vanities. The laundry room has plenty of space and cabinets for more storage. There’s a covered patio for entertaining or quiet evenings and a fenced in backyard for privacy. This home did not suffer any damage from storms. *A little something extra* Home is wired for Direct TV/AT&T 1Gig Fiber Internet. This home also has Nest AC installed as well as HUE automated lights in living room and master bedroom. This home is a must see!!
Last Agent to Sell the Property
Executive Total Realty, LLC License #995704975 Listed on: 06/17/2022
Home Details
Home Type
- Single Family
Est. Annual Taxes
- $1,845
Year Built
- Built in 2016
Lot Details
- 7,884 Sq Ft Lot
- Lot Dimensions are 75x104x75x105
- Property fronts a private road
- North Facing Home
- Wood Fence
- Back and Front Yard
Parking
- 2 Car Attached Garage
- 2 Carport Spaces
- Parking Available
- Driveway
Home Design
- Slab Foundation
- Shingle Roof
Interior Spaces
- 1,965 Sq Ft Home
- 1-Story Property
- Ceiling Fan
- Wood Frame Window
Kitchen
- Breakfast Area or Nook
- Electric Oven
- Electric Cooktop
- Dishwasher
Bedrooms and Bathrooms
- 3 Main Level Bedrooms
- 2 Full Bathrooms
- Granite Bathroom Countertops
- Dual Sinks
Laundry
- Laundry in unit
- Washer and Electric Dryer Hookup
Schools
- Gillis Elementary School
- Moss Bluff Middle School
- Sam Houston High School
Additional Features
- Brick Porch or Patio
- Central Heating and Cooling System
Listing and Financial Details
- Assessor Parcel Number 01365484BB
Community Details
Overview
- No Home Owners Association
- Ravenwood Subdivision
Amenities
- Laundry Facilities
Ownership History
Purchase Details
Home Financials for this Owner
Home Financials are based on the most recent Mortgage that was taken out on this home.Purchase Details
Home Financials for this Owner
Home Financials are based on the most recent Mortgage that was taken out on this home.Purchase Details
Similar Homes in Moss Bluff, LA
Home Values in the Area
Average Home Value in this Area
Purchase History
| Date | Buyer | Sale Price | Title Company |
|---|---|---|---|
| Williams Jerry E | $275,000 | Standard Title | |
| Van Paul Geoffrey | $240,000 | None Available | |
| Jl Properties Of Lake Charles Llc | $42,000 | None Available |
Mortgage History
| Date | Status | Borrower | Loan Amount |
|---|---|---|---|
| Open | Williams Jerry E | $270,019 | |
| Previous Owner | Van Paul Geoffrey | $170,000 |
Property History
| Date | Event | Price | Change | Sq Ft Price |
|---|---|---|---|---|
| 02/28/2023 02/28/23 | Sold | -- | -- | -- |
| 01/26/2023 01/26/23 | Pending | -- | -- | -- |
| 08/19/2022 08/19/22 | Price Changed | $290,000 | -6.4% | $148 / Sq Ft |
| 06/17/2022 06/17/22 | For Sale | $309,900 | -- | $158 / Sq Ft |
Tax History Compared to Growth
Tax History
| Year | Tax Paid | Tax Assessment Tax Assessment Total Assessment is a certain percentage of the fair market value that is determined by local assessors to be the total taxable value of land and additions on the property. | Land | Improvement |
|---|---|---|---|---|
| 2024 | $1,845 | $24,660 | $4,320 | $20,340 |
| 2023 | $1,845 | $24,660 | $4,320 | $20,340 |
| 2022 | $1,813 | $24,660 | $4,320 | $20,340 |
| 2021 | $1,903 | $24,660 | $4,320 | $20,340 |
| 2020 | $2,446 | $22,460 | $4,150 | $18,310 |
| 2019 | $2,659 | $24,340 | $4,000 | $20,340 |
| 2018 | $1,843 | $24,340 | $4,000 | $20,340 |
| 2017 | $444 | $4,000 | $4,000 | $0 |
| 2016 | $0 | $4,000 | $4,000 | $0 |
Agents Affiliated with this Home
-
Toccara Babineaux
T
Seller's Agent in 2023
Toccara Babineaux
Executive Total Realty, LLC
(337) 274-8317
9 Total Sales
-
John Robinson

Buyer's Agent in 2023
John Robinson
Keller Williams Realty Lake Ch
(337) 526-5399
12 Total Sales
Map
Source: Greater Southern MLS
MLS Number: SWL22004843
APN: 01365484BP
- 0 W Eagle's Nest Dr Unit SWL22005696
- 1327 W Eagle's Nest
- 2663 Rhett Dr
- 2667 E Robinwood Dr
- 2716 E Robinwood Dr
- 0 Howard Dr Unit SWL25001945
- 0 E Robinwood Dr Lot 47 Unit Lot 47 39-168
- 0 Robinwood Dr E Unit SWL25002468
- 1624 N Michael Square
- 1221 S Armand St
- 2414 E Laura Dr
- 2449 Duplechin Ln
- 995 Joe Miller Rd
- 1662 N Gabriel Square
- 0 Duplechain Ln
- 2531 Ribbeck Ave
- 2409 Gracie Dr
- 1477 Cameron Ct
- 0 Hickory Branch Lot 2 Rd Unit 166410
- 1525 Cameron Ct
- 1349 W Eagles Nest Dr
- 1349 W Eagle's Nest Dr
- 1349 W Eagles Nest Dr
- 1341 W Eagles Nest Dr
- 1357 W Eagles Nest Dr
- 0 W Eagle's Nest
- 1335 W Eagle's Nest Dr
- 1363 W Eagle's Nest
- 1340 W Eagle's Nest
- 1340 W Eagles Nest Dr
- 1356 W Eagles Nest Dr
- 1334 W Eagle's Nest
- 0 W Eagle's Nest Dr Unit 45-308
- 0 Eagle's Nest Dr Unit SWL21003321
- 2468 W Armand St
- 1355 S Robinwood Dr
- 2469 W Armand St
- 1321 W Eagle's Nest
- 1326 W Eagle's Nest
- 1456 Joe Miller Rd

