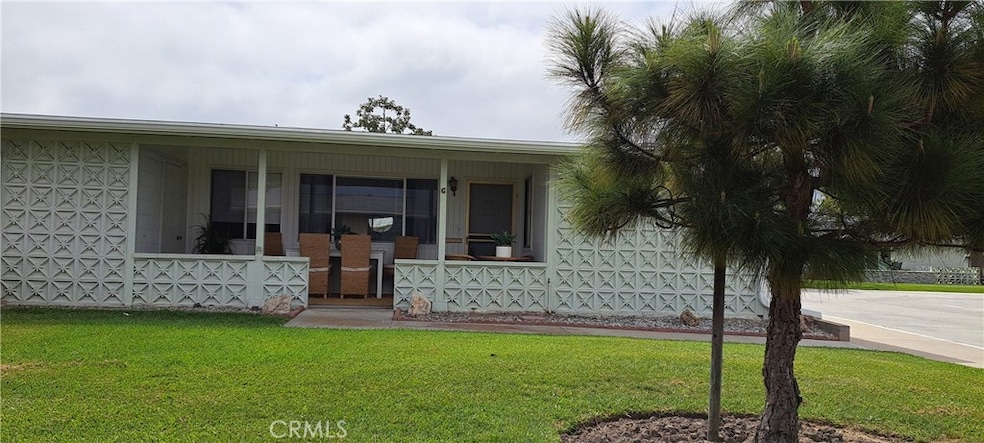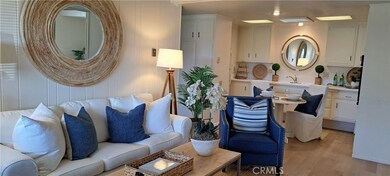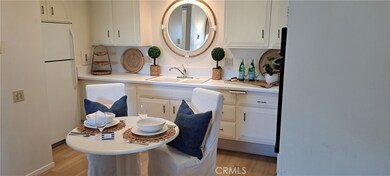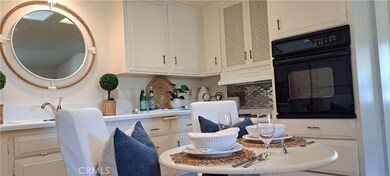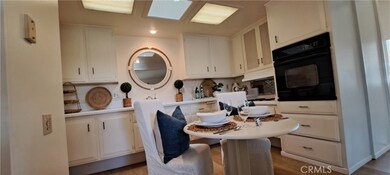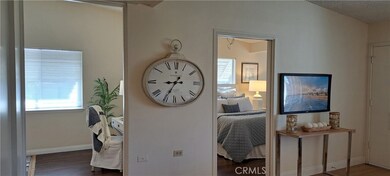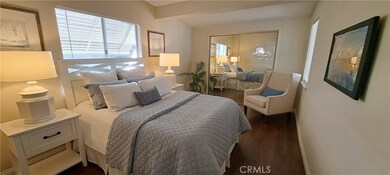
13490 Wentworth Ln Seal Beach, CA 90740
Highlights
- Golf Course Community
- Senior Community
- End Unit
- Fitness Center
- Clubhouse
- Neighborhood Views
About This Home
As of June 20253 BEDROOMS 1 Bath CORNER!!! One of the few 3 bedroom units in Leisure World! 3 bedroom, 1 bathroom corner in the center of the community. An easy walk to the health care center, golf course, pool and work out facility. The kitchen and bathroom each has an opening skylight, white cabinets, and laminate flooring. On a nice courtyard with drive up on the side. The carport has extra built in bottom storage. carport 70 space 42Priced to sell fast. Don’t miss this opportunity!
Last Agent to Sell the Property
Berkshire Hathaway HomeServices California Properties Brokerage Phone: 310-220-1407 License #01858738 Listed on: 04/12/2025

Property Details
Home Type
- Co-Op
Year Built
- Built in 1962
Lot Details
- 980 Sq Ft Lot
- End Unit
- Two or More Common Walls
HOA Fees
- $532 Monthly HOA Fees
Interior Spaces
- 980 Sq Ft Home
- 1-Story Property
- Laminate Flooring
- Neighborhood Views
- Laundry Room
Kitchen
- Eat-In Kitchen
- Electric Oven
- Electric Cooktop
Bedrooms and Bathrooms
- 3 Main Level Bedrooms
- 1 Full Bathroom
Outdoor Features
- Exterior Lighting
Utilities
- Heating Available
- Water Heater
- Sewer Paid
Listing and Financial Details
- Assessor Parcel Number 94729730
- Seller Considering Concessions
Community Details
Overview
- Senior Community
- Front Yard Maintenance
- 6,600 Units
- Goldenrain Association, Phone Number (562) 431-6586
- Leisure World Subdivision
- Maintained Community
Amenities
- Outdoor Cooking Area
- Community Barbecue Grill
- Picnic Area
- Clubhouse
- Banquet Facilities
- Billiard Room
- Laundry Facilities
Recreation
- Golf Course Community
- Pickleball Courts
- Bocce Ball Court
- Ping Pong Table
- Fitness Center
- Community Pool
- Community Spa
Pet Policy
- Pet Restriction
Similar Homes in Seal Beach, CA
Home Values in the Area
Average Home Value in this Area
Property History
| Date | Event | Price | Change | Sq Ft Price |
|---|---|---|---|---|
| 06/03/2025 06/03/25 | Sold | $360,000 | -1.9% | $367 / Sq Ft |
| 04/16/2025 04/16/25 | Pending | -- | -- | -- |
| 04/12/2025 04/12/25 | For Sale | $367,000 | +26.6% | $374 / Sq Ft |
| 11/03/2024 11/03/24 | Sold | $290,000 | -10.8% | $483 / Sq Ft |
| 08/06/2024 08/06/24 | Price Changed | $325,000 | -4.1% | $542 / Sq Ft |
| 06/20/2024 06/20/24 | For Sale | $339,000 | +40.1% | $565 / Sq Ft |
| 05/16/2023 05/16/23 | Sold | $242,000 | +0.8% | $403 / Sq Ft |
| 04/12/2023 04/12/23 | Pending | -- | -- | -- |
| 04/12/2023 04/12/23 | For Sale | $240,000 | +33.3% | $400 / Sq Ft |
| 11/18/2021 11/18/21 | Sold | $180,000 | +0.1% | $240 / Sq Ft |
| 10/13/2021 10/13/21 | Pending | -- | -- | -- |
| 09/21/2021 09/21/21 | For Sale | $179,900 | -42.0% | $240 / Sq Ft |
| 12/27/2019 12/27/19 | Sold | $310,000 | -4.6% | $291 / Sq Ft |
| 11/19/2019 11/19/19 | Pending | -- | -- | -- |
| 10/04/2019 10/04/19 | For Sale | $325,000 | -- | $305 / Sq Ft |
Tax History Compared to Growth
Agents Affiliated with this Home
-
Vickie Van Ert
V
Seller's Agent in 2025
Vickie Van Ert
Berkshire Hathaway HomeServices California Properties
(310) 220-1407
50 in this area
52 Total Sales
-
Nicholas Monteer

Buyer's Agent in 2025
Nicholas Monteer
Gasper-Monteer Realty Group
(213) 880-8228
131 in this area
176 Total Sales
-
Kathy Gupton

Seller's Agent in 2024
Kathy Gupton
Gasper-Monteer Realty Group
(562) 618-9940
155 in this area
155 Total Sales
-
Loree Scarborough

Buyer's Agent in 2024
Loree Scarborough
Compass
(562) 225-0511
3 in this area
77 Total Sales
-
Tyler Luckey

Buyer Co-Listing Agent in 2024
Tyler Luckey
Compass
(562) 254-1325
9 in this area
48 Total Sales
-
Terri Walters

Seller's Agent in 2023
Terri Walters
The Januszka Group, Inc.
(714) 465-2000
114 in this area
116 Total Sales
Map
Source: California Regional Multiple Listing Service (CRMLS)
MLS Number: PW25080660
- 13430 St Andrews Dr Unit 72D
- 13450 Saint Andrews Dr
- 1631 Tam O'Shanter Rd Unit 6D
- 13580 Medinac Ln
- 13350 St Andrews Dr Unit 68E M12
- 13540 Saint Andrews Dr Unit M14 4J
- 1501 Pelham Rd Unit 127F
- 1501 Pelham Rd Unit 127J
- 1411 Pelham Rd Unit 6 64H
- 1640 Glenview Rd Unit 76i
- 1681 Tam O'Shanter Rd Unit 10C M12
- 1601 Glenview Rd Unit 64K
- 13670 Cedar Crest Ln Unit 119-I
- 13611 Cedar Crest Ln
- 13601 Medinac Ln Unit 72c
- 1701 Sunningdale Rd Unit 53E
- 1441 Homewood Rd Unit 5 96C
- 13341 St Andrews Drive M-6 Unit 137J
- 13720 Saint Andrews Dr
- 13311 Twin Hills Dr Unit 55H
