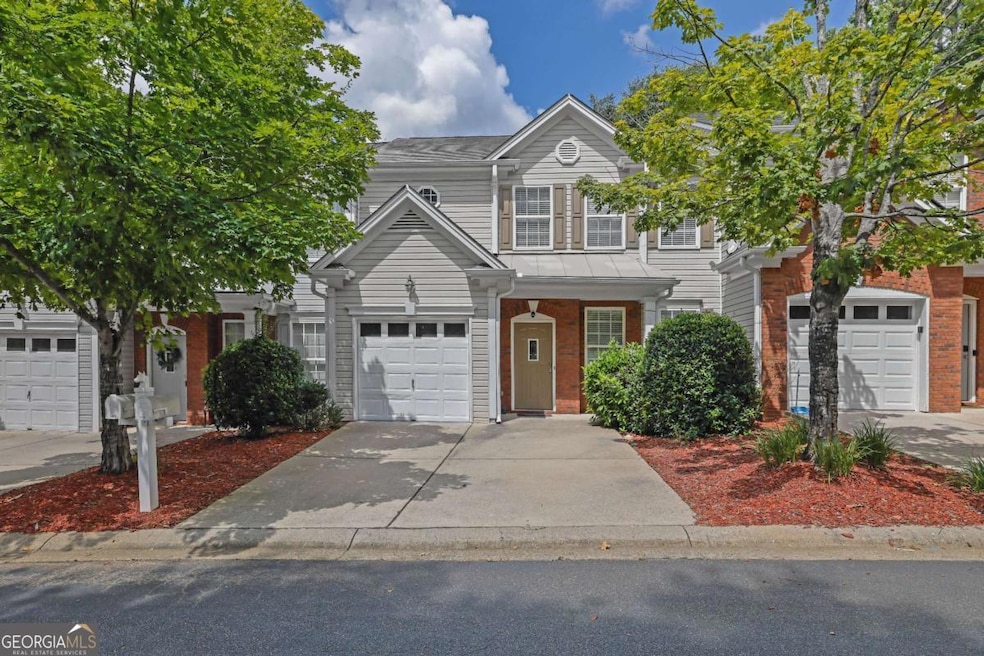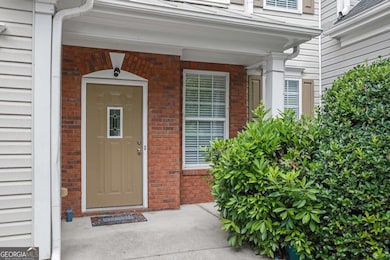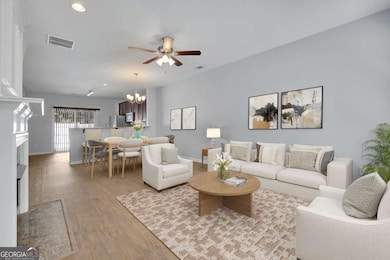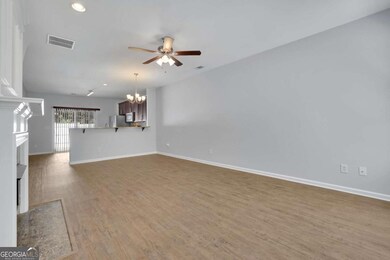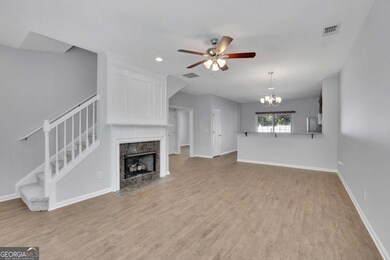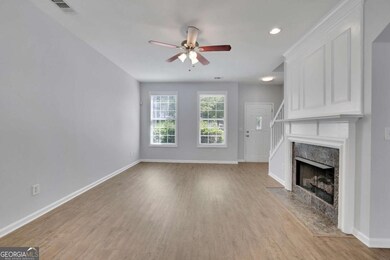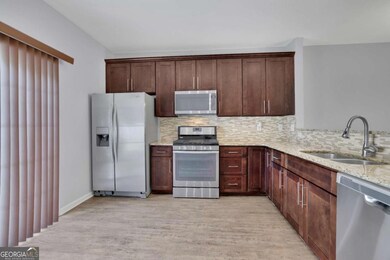13491 Spring View Dr Alpharetta, GA 30004
Highlights
- Wood Flooring
- Main Floor Primary Bedroom
- Community Pool
- Cogburn Woods Elementary School Rated A
- Great Room
- Stainless Steel Appliances
About This Home
Gorgeous Upgraded Townhome! New Appliances, New Hardwoods,Fresh Paint! Private Backyard & Cute Front Porch! Great Location & Schools. Fresh paint throughout the house and new carpet on second level. Beaiutiful fence on backyard for for privacy. Bdrm On Main Lev, Roommate Fl Plan, Sitting Room Master Bath: Double Vanity, Sep His/Hers, Sep Tub/Shower, Whirlpool Tub Kitchen: Breakfast Area, Breakfast Bar, Cabinets Other, Pantry, Counter Top - Solid Surface Dining: Dining/Great Rm. Interior: 9 ft + Ceil Main, 9 ft+ Ceil Upper, Double Vnty Other, Entrance Foyer, Hardwood Floors, Walk-In Closet(s), Wall/Wall Carpet Exterior: Front Porch, Prof Landscaping, Patio Appliances: Dishwasher, Garbage Disposal, Elec Ovn/Rng/Ctop, Microwave, Gas Water Heater, Refrigerator, washer & dryer. Interior: 9 ft + Ceil Main, 9 ft+ Ceil Upper, Double Vnty Other, Entrance Foyer, Hardwood Floors, Walk-In Closet(s), Wall/Wall Carpet Exterior: Front Porch, Prof Landscaping, Patio
Townhouse Details
Home Type
- Townhome
Est. Annual Taxes
- $659
Year Built
- Built in 2001 | Remodeled
Lot Details
- 1,307 Sq Ft Lot
- No Common Walls
- Privacy Fence
- Back Yard Fenced
Home Design
- Block Foundation
- Composition Roof
- Aluminum Siding
- Brick Front
Interior Spaces
- 2-Story Property
- Ceiling Fan
- Gas Log Fireplace
- Family Room with Fireplace
- Great Room
Kitchen
- Breakfast Bar
- Microwave
- Ice Maker
- Dishwasher
- Stainless Steel Appliances
- Disposal
Flooring
- Wood
- Carpet
- Tile
Bedrooms and Bathrooms
- 4 Bedrooms | 1 Primary Bedroom on Main
Laundry
- Laundry on upper level
- Dryer
- Washer
Home Security
Parking
- 2 Car Garage
- Assigned Parking
Outdoor Features
- Patio
Schools
- Cogburn Woods Elementary School
- Hopewell Middle School
- Cambridge High School
Utilities
- Central Air
- Cooling System Powered By Gas
- Heating System Uses Natural Gas
- High Speed Internet
- Cable TV Available
Community Details
Overview
- Property has a Home Owners Association
- Association fees include maintenance exterior, trash
- Spring Valley Subdivision
Recreation
- Community Pool
Pet Policy
- Call for details about the types of pets allowed
Security
- Carbon Monoxide Detectors
- Fire and Smoke Detector
Map
Source: Georgia MLS
MLS Number: 10571861
APN: 21-5470-0972-280-8
- 13495 Spring View Dr
- 195 Galecrest Dr
- 3526 Peacock Rd
- 1055 Peyton View Ct
- 1040 Peyton View Ct
- 715 Alstonefield Dr
- 3395 Deer Valley Dr
- 670 Chantress Ct
- 230 Wytheford Ct
- 3251 Avensong Village Cir
- 3331 Avensong Village Cir
- 860 Hargrove Point Way
- 13385 Avensong Crossing
- 925 Hargrove Point Way
- 13400 Avensong Crossing
- 120 Quarrington Ct
- 13440 Avensong Crossing
- 3470 Flamingo Ln
- 3465 Flamingo Ln
- 910 Deerfield Crossing Dr
- 3531 Peacock Rd
- 910 Deerfield Crossing Dr Unit 15112
- 910 Deerfield Crossing Dr Unit 7317
- 13352 Harpley Ct
- 3382 Avensong Village Cir
- 1010 Meliora Rd
- 665 Chantress Ct
- 3622 Avensong Village Cir
- 540 Alstonefield Dr
- 1384 Thornborough Dr
- 1800 Deerfield Point Point
- 13558 Weycroft Cir
- 1044 Prestwyck Ct
- 418 Harmony Ct
- 1022 Thornborough Dr
- 1008 Prestwyck Ct
- 13085 Morris Rd
