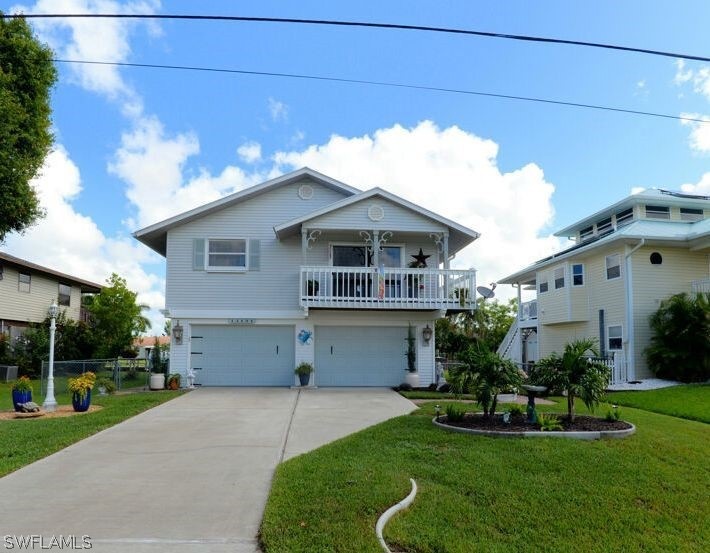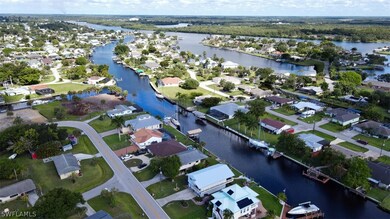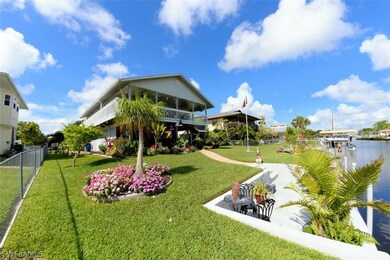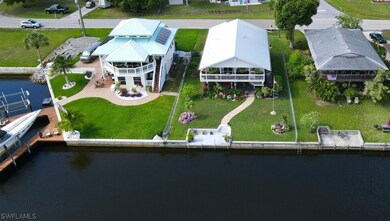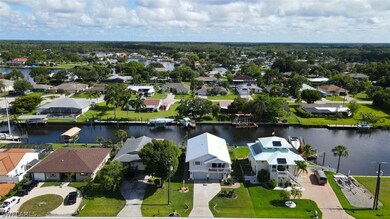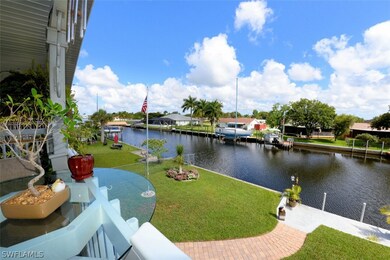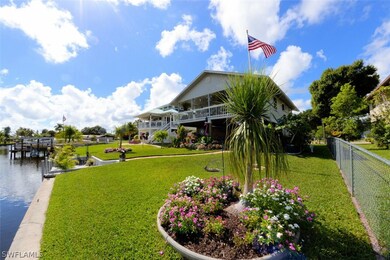
13494 Caribbean Blvd Fort Myers, FL 33905
Highlights
- Boat Dock
- Canal Access
- Deck
- Home fronts a seawall
- Canal View
- Cathedral Ceiling
About This Home
As of August 2022Tropical Paradise awaits you in Popular Fort Myers Shores! So much love & detail has gone into this charming home! Direct Sailboat Access Canal Just Minutes to the River! Boating choices are endless! Intracoastal Waterway to the Gulf or the Atlantic! Two level home w/enclosed Garage for 4 Cars (Currently used for 2 cars & a huge custom woodworking shop), enclosed laundry & half bath on first level. Main living area is on the 2nd floor & Features a beautiful Covered Balcony & Porch for hours of enjoyment watching boats & enjoying River Breezes! Great room features pocket sliding glass doors to the covered porch, Cathedral Ceiling & a unique dividing wall w/ shelving & storage. The kitchen is delightfully designed w/very ample cabinets, storage, a lovely view from the window, breakfast bar & is open to the dining room. Master suite features a walk-in closet, full bathroom & sliding glass doors leading to the wrap around balcony! Spacious guest bedroom has ample closet space & 2 windows, Guest bath has full tub & shower & custom built vanity w/storage towers. Solid surface floors with carpet in bedrooms. New Metal Roof 2018! Too many details to list here! Don't let this one get away!
Last Agent to Sell the Property
SW Fl Luxury Properties License #258002349 Listed on: 06/07/2022
Home Details
Home Type
- Single Family
Est. Annual Taxes
- $1,674
Year Built
- Built in 1986
Lot Details
- 7,318 Sq Ft Lot
- Lot Dimensions are 60 x 125 x 60 x 125
- Home fronts a seawall
- Home fronts navigable water
- South Facing Home
- Fenced
- Rectangular Lot
- Property is zoned RS-1
Parking
- 3 Car Attached Garage
- Garage Door Opener
- Driveway
Home Design
- Stilt Home
- Pillar, Post or Pier Foundation
- Wood Frame Construction
- Metal Roof
- Wood Siding
- Vinyl Siding
Interior Spaces
- 1,200 Sq Ft Home
- 2-Story Property
- Built-In Features
- Cathedral Ceiling
- Ceiling Fan
- Shutters
- Single Hung Windows
- Sliding Windows
- Combination Dining and Living Room
- Workshop
- Canal Views
- Fire and Smoke Detector
Kitchen
- Breakfast Bar
- Self-Cleaning Oven
- Range
- Microwave
- Freezer
- Ice Maker
- Dishwasher
- Disposal
Flooring
- Carpet
- Laminate
- Tile
Bedrooms and Bathrooms
- 2 Bedrooms
- Primary Bedroom Upstairs
- Walk-In Closet
- Bathtub with Shower
Laundry
- Laundry in Garage
- Dryer
- Washer
Outdoor Features
- Canal Access
- Balcony
- Deck
- Open Patio
- Outdoor Storage
- Porch
Schools
- Lee County School Choice Elementary And Middle School
- Lee County School Choice High School
Utilities
- Central Heating and Cooling System
- High Speed Internet
- Cable TV Available
Listing and Financial Details
- Legal Lot and Block 16 / 90
- Assessor Parcel Number 29-43-26-05-00090.0160
Community Details
Overview
- No Home Owners Association
- Fort Myers Shores Subdivision
Recreation
- Boat Dock
Ownership History
Purchase Details
Purchase Details
Home Financials for this Owner
Home Financials are based on the most recent Mortgage that was taken out on this home.Purchase Details
Home Financials for this Owner
Home Financials are based on the most recent Mortgage that was taken out on this home.Similar Homes in Fort Myers, FL
Home Values in the Area
Average Home Value in this Area
Purchase History
| Date | Type | Sale Price | Title Company |
|---|---|---|---|
| Warranty Deed | $475,000 | None Listed On Document | |
| Warranty Deed | $499,000 | Stacy St Germain Pa | |
| Warranty Deed | $157,000 | Team Title Ins Agency Inc |
Mortgage History
| Date | Status | Loan Amount | Loan Type |
|---|---|---|---|
| Previous Owner | $399,200 | New Conventional | |
| Previous Owner | $105,000 | New Conventional |
Property History
| Date | Event | Price | Change | Sq Ft Price |
|---|---|---|---|---|
| 07/24/2025 07/24/25 | Pending | -- | -- | -- |
| 05/11/2025 05/11/25 | Price Changed | $375,000 | -6.2% | $313 / Sq Ft |
| 03/27/2025 03/27/25 | Price Changed | $399,900 | -6.8% | $333 / Sq Ft |
| 02/27/2025 02/27/25 | Price Changed | $429,000 | -0.2% | $358 / Sq Ft |
| 02/27/2025 02/27/25 | Price Changed | $429,900 | -2.3% | $358 / Sq Ft |
| 01/06/2025 01/06/25 | Price Changed | $439,900 | -4.2% | $367 / Sq Ft |
| 10/04/2024 10/04/24 | For Sale | $459,000 | -8.0% | $383 / Sq Ft |
| 08/11/2022 08/11/22 | Sold | $499,000 | -5.0% | $416 / Sq Ft |
| 08/11/2022 08/11/22 | Pending | -- | -- | -- |
| 06/07/2022 06/07/22 | For Sale | $525,000 | -- | $438 / Sq Ft |
Tax History Compared to Growth
Tax History
| Year | Tax Paid | Tax Assessment Tax Assessment Total Assessment is a certain percentage of the fair market value that is determined by local assessors to be the total taxable value of land and additions on the property. | Land | Improvement |
|---|---|---|---|---|
| 2024 | $3,912 | $304,234 | $76,338 | $221,446 |
| 2022 | $1,734 | $135,748 | $0 | $0 |
| 2021 | $1,674 | $183,012 | $64,679 | $118,333 |
| 2020 | $1,645 | $129,974 | $0 | $0 |
| 2019 | $1,607 | $127,052 | $0 | $0 |
| 2018 | $1,597 | $124,683 | $0 | $0 |
| 2017 | $1,586 | $122,119 | $0 | $0 |
| 2016 | $1,545 | $162,086 | $46,052 | $116,034 |
| 2015 | $1,560 | $142,395 | $42,753 | $99,642 |
| 2014 | $1,535 | $126,509 | $42,473 | $84,036 |
| 2013 | -- | $112,300 | $44,219 | $68,081 |
Agents Affiliated with this Home
-
Lisa and Jon Schroeder

Seller's Agent in 2024
Lisa and Jon Schroeder
Coldwell Banker Realty
(239) 297-4128
173 Total Sales
-
Valarie Tillman

Seller's Agent in 2022
Valarie Tillman
SW Fl Luxury Properties
1 in this area
44 Total Sales
-
Dianne Anderson

Buyer's Agent in 2022
Dianne Anderson
Premier Sotheby's Int'l Realty
(239) 850-5089
1 in this area
102 Total Sales
Map
Source: Florida Gulf Coast Multiple Listing Service
MLS Number: 222040249
APN: 29-43-26-05-00090.0160
- 13449 Marquette Blvd
- 13624 Marquette Blvd
- 13545 Marquette Blvd
- 13460 Marquette Blvd
- 13456 Marquette Blvd
- 0 Little Shell Island Unit 225041185
- 13429 Marquette Blvd Unit 1
- 13437 Caribbean Blvd
- 2082 E Tobago Cir
- 13621 River Forest Dr
- 13425 Marquette Blvd
- 2106 E Tobago Cir
- 13449 5th St
- 2107 W Tobago Cir
- 13450 Fourth St
- 2126 W Tobago Cir
- 13802 Fourth St
- 2113 W Tobago Cir
- 13534 Island Rd
- 13611 Marquette Blvd
