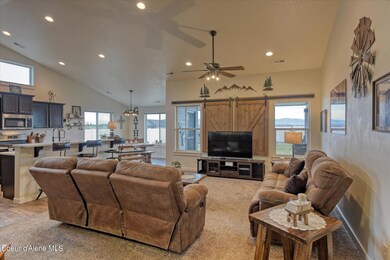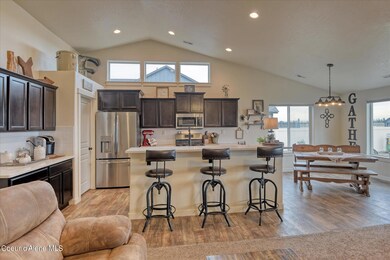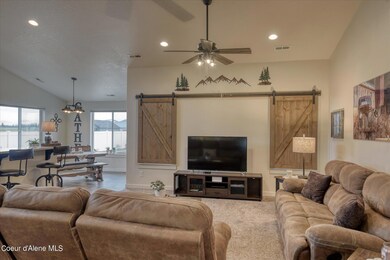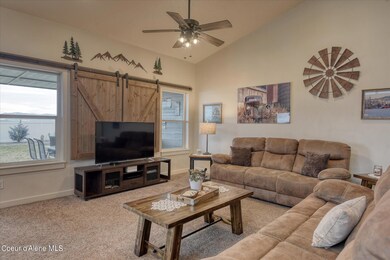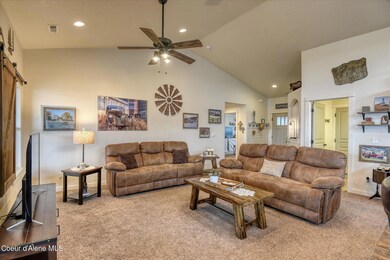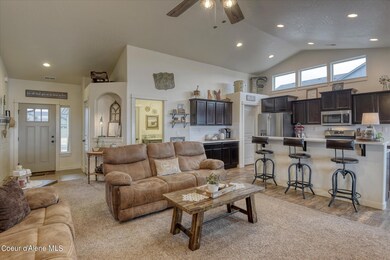
13494 N Axle Ct Rathdrum, ID 83858
Estimated Value: $565,000 - $602,785
Highlights
- RV or Boat Parking
- Ranch Style House
- Walk-In Pantry
- Mountain View
- Covered patio or porch
- 4-minute walk to Majestic Park
About This Home
As of March 2024Beautiul and meticulously cared for Rathdrum rancher sits on just under 1/3 acre. Gorgeous 360 views of mountains and prairie. One step entry to this 3 bed + Den, 2 bath, 3 car insulated garage home. High end finishes throughout. Soft close cabinet doors, quartz counters, ORB fixtures, and SS appliances. Huge walk in pantry. Large windows let in tons of natural light. Custom sliding barndoor covers on LR windows. Oversized main suite with walk-in closet. Bathroom has dual sinks and step in shower. Lighted ceiling fans in 3 bedrooms and LR. Laundry room includes nice washer & dryer and sink. Lighted, covered and very private back patio. Fenced backyard has 10x16 shed with 6x8 enclosed lean to, fire pit, and garden area with 3 raised beds. Concrete curbing in front and back. Conveniently located in a cul-de-sac, walking distance to Majestic Park which includes 2 softball fields, splash pad and amphitheater. Conveniently located to shopping, Coeur d'Alene, Spokane. Recent appraisal 640k.
Home Details
Home Type
- Single Family
Est. Annual Taxes
- $1,951
Year Built
- Built in 2019
Lot Details
- 0.3 Acre Lot
- Open Space
- Cul-De-Sac
- Property is Fully Fenced
- Level Lot
- Open Lot
- Front and Back Yard Sprinklers
- Garden
Property Views
- Mountain
- Neighborhood
Home Design
- Ranch Style House
- Concrete Foundation
- Frame Construction
- Shingle Roof
- Composition Roof
- Hardboard
Interior Spaces
- 1,805 Sq Ft Home
- Crawl Space
- Electric Dryer
Kitchen
- Breakfast Bar
- Walk-In Pantry
- Gas Oven or Range
- Microwave
- Dishwasher
- Kitchen Island
- Disposal
Flooring
- Carpet
- Luxury Vinyl Plank Tile
Bedrooms and Bathrooms
- 3 Main Level Bedrooms
- 2 Bathrooms
Parking
- Attached Garage
- RV or Boat Parking
Outdoor Features
- Covered patio or porch
- Fire Pit
- Shed
- Rain Gutters
Utilities
- Forced Air Heating and Cooling System
- Heating System Uses Natural Gas
- Furnace
- Gas Available
- Gas Water Heater
- High Speed Internet
Community Details
- Property has a Home Owners Association
- North Ranch At Corbin Crossings Subdivision
Listing and Financial Details
- Assessor Parcel Number RL2480020070
Ownership History
Purchase Details
Home Financials for this Owner
Home Financials are based on the most recent Mortgage that was taken out on this home.Purchase Details
Home Financials for this Owner
Home Financials are based on the most recent Mortgage that was taken out on this home.Purchase Details
Home Financials for this Owner
Home Financials are based on the most recent Mortgage that was taken out on this home.Similar Homes in the area
Home Values in the Area
Average Home Value in this Area
Purchase History
| Date | Buyer | Sale Price | Title Company |
|---|---|---|---|
| Compton Bradley J | -- | Kootenai County Title | |
| Compton Bradley J | -- | Kootenai County Title | |
| Freeman Shawn | -- | Pioneer Title Kootenai Cnty |
Mortgage History
| Date | Status | Borrower | Loan Amount |
|---|---|---|---|
| Open | Compton Bradley J | $260,000 | |
| Previous Owner | Freeman Mark | $30,000 | |
| Previous Owner | Freeman Shawn | $315,000 | |
| Previous Owner | Freeman Shawn | $312,563 |
Property History
| Date | Event | Price | Change | Sq Ft Price |
|---|---|---|---|---|
| 03/26/2024 03/26/24 | Sold | -- | -- | -- |
| 02/14/2024 02/14/24 | Pending | -- | -- | -- |
| 02/09/2024 02/09/24 | Price Changed | $617,500 | -1.2% | $342 / Sq Ft |
| 02/01/2024 02/01/24 | For Sale | $625,000 | -- | $346 / Sq Ft |
Tax History Compared to Growth
Tax History
| Year | Tax Paid | Tax Assessment Tax Assessment Total Assessment is a certain percentage of the fair market value that is determined by local assessors to be the total taxable value of land and additions on the property. | Land | Improvement |
|---|---|---|---|---|
| 2024 | $2,119 | $506,090 | $160,000 | $346,090 |
| 2023 | $2,119 | $521,090 | $175,000 | $346,090 |
| 2022 | $2,904 | $600,308 | $185,000 | $415,308 |
| 2021 | $2,726 | $382,813 | $100,355 | $282,458 |
| 2020 | $2,628 | $331,150 | $91,120 | $240,030 |
| 2019 | $1,050 | $303,020 | $77,880 | $225,140 |
| 2018 | $0 | $0 | $0 | $0 |
Agents Affiliated with this Home
-
Mindy Yount

Seller's Agent in 2024
Mindy Yount
EXP Realty
(208) 691-6696
88 Total Sales
-
Marcello Conigliaro

Buyer's Agent in 2024
Marcello Conigliaro
Northwest Realty Group
(208) 640-0269
268 Total Sales
Map
Source: Coeur d'Alene Multiple Listing Service
MLS Number: 24-792
APN: RL2480020070
- 6020 W Trestle St
- 6102 W Lofty Ridge St
- 5993 W Harmony St
- 6157 W Lofty Ridge St
- 6234 W Quail Ridge St
- 11651 N Railway Ave
- 11691 N Railway Ave
- 11669 N Railway Ave
- 11633 N Railway Ave
- 11557 N Railway Ave
- 12726 N Cavanaugh Dr
- 12175 N Meyer Rd
- 12652 N Lattner St
- 12613 N Lattner St
- 6463 W Conner St
- 6632 W Portrush Dr
- 12590 N Krauss Cir
- 5987 W Quinn Way
- 6595 W Covenant St
- 12379 N Cavanaugh Dr
- 13494 N Axle Ct
- 13510 N Axle Ct
- 13510 Axle Ct
- 13476 Axle Ct
- 5635 W Quail Ridge
- 5659 W Quail Ridge
- 13466 N Axle Ct
- 13466 Axle Ct
- 13509 N Axle Ct
- 13493 Axle Ct
- 13509 Axle Ct
- 5635 Quail Ridge
- 13475 Axle Ct
- 13463 Axle Ct
- 5659 W Quail Ridge St
- 5275 W Majestic Ave
- 5687 W Quail Ridge St
- 5295 W Majestic Ave
- 5337 Majestic
- 5743 W Quail Ridge

