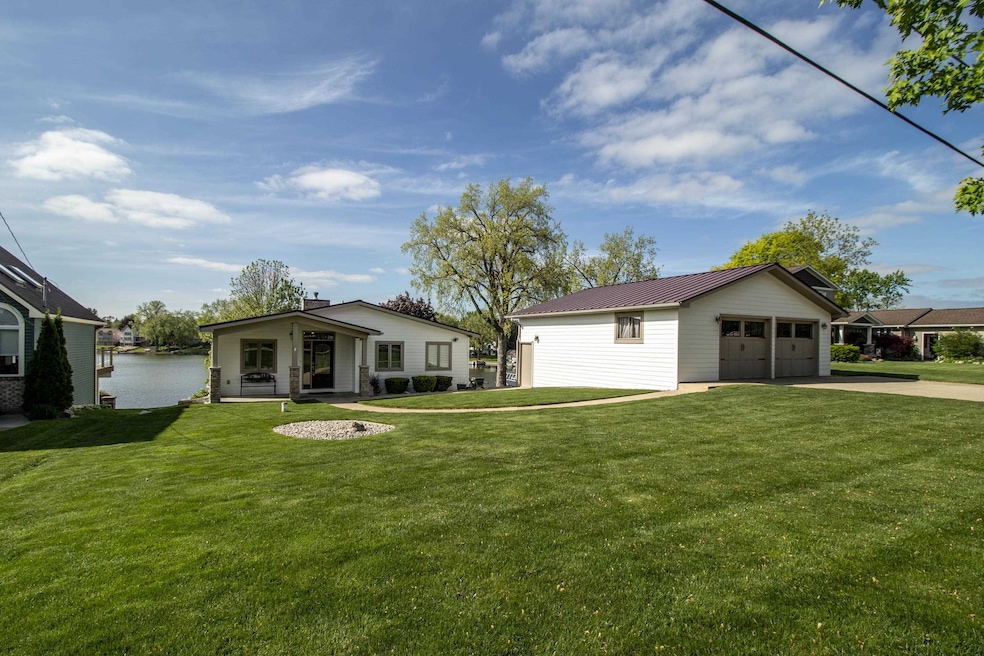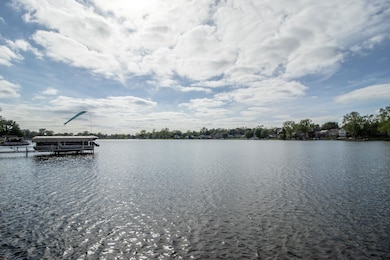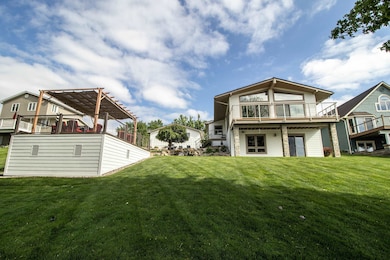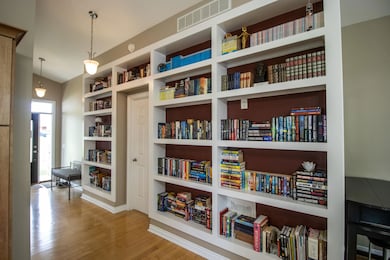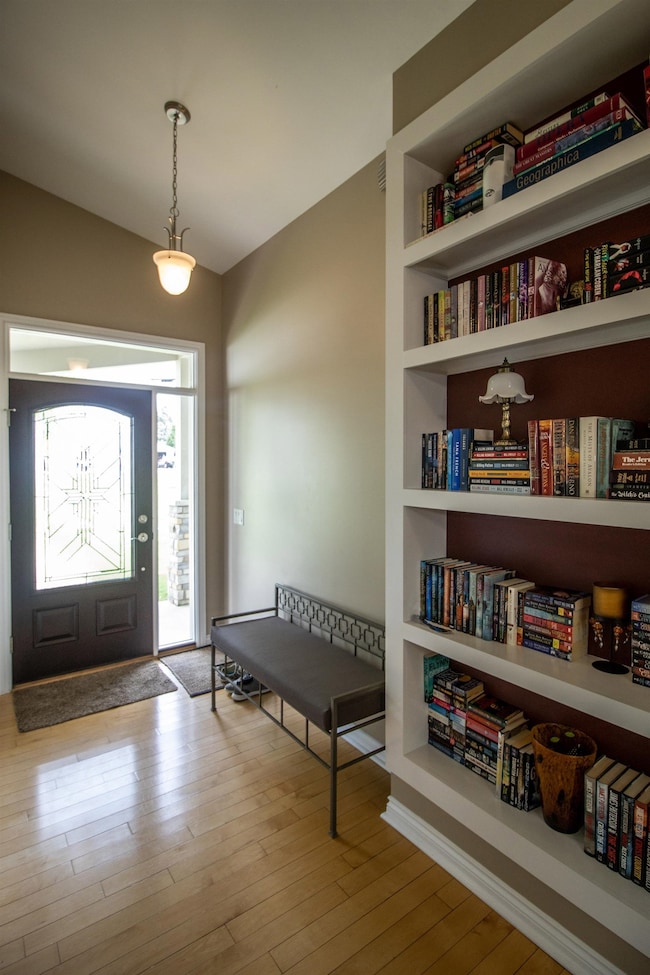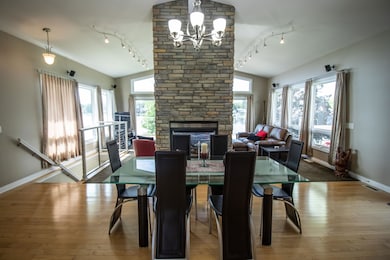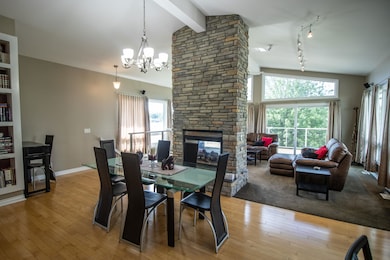Open house cancelled, as property is under contract. *** Discover the ultimate in waterfront living with this stunning 3-bedroom, 2-bath walkout ranch, offering 100 feet of frontage on Squaw Lake with direct access to Lake Ponemah and Tupper Lake. Completely rebuilt in 2004 with top-tier craftsmanship and thoughtful upgrades, this 2,500+ sq ft home is designed for year-round comfort and effortless lakeside enjoyment. Inside, a double-sided fireplace connects the gourmet kitchen and the expansive great room, where 270-degree water views provide a breathtaking backdrop. Enjoy dual-zone heating and cooling, solid core doors, foam-insulated block walls for energy efficiency, and a generator hookup for peace of mind. The lower level walkout is ideal for entertaining, complete with a second kitchenette and a large mechanical/storage room, an exceptional bonus for lake living. Step outside to your composite deck with sleek cable railing, a 12' x 27' lakeside patio with pergola and retractable cover, and an enclosed storage area for all your lake essentials. The property also features Hardie board siding, a standing seam metal roof on both the home and the heated 36’ x 36’ garage, and a beautifully landscaped yard with full irrigation, a pondless waterfall, and underground drainage that feeds directly to the lake. Additional highlights include: Private kayak launch, ample driveway for guests, newer A/C and water heater, all appliances included, and a one-year home warranty. Turnkey, thoughtfully upgraded, and ready for you to enjoy lakeside living at its finest.

