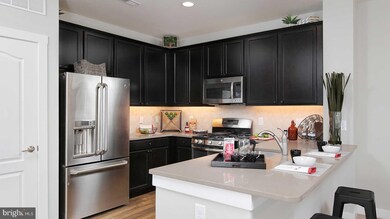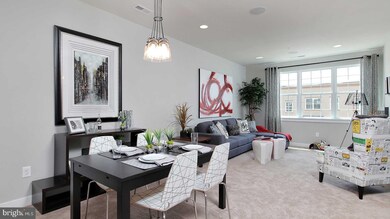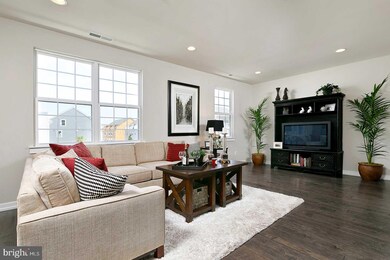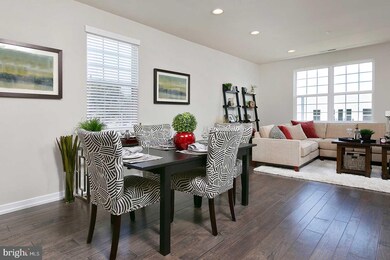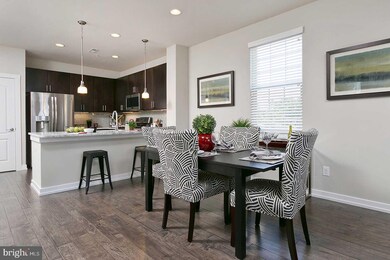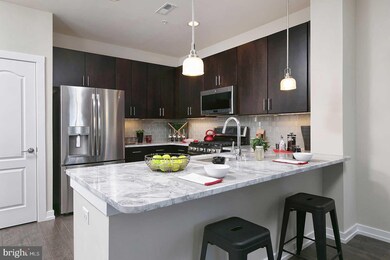
134B Fleet Ct Bensalem, PA 19020
Highlights
- New Construction
- Jogging Path
- Walk-In Closet
- Traditional Architecture
- 1 Car Direct Access Garage
- Community Playground
About This Home
As of May 2025LENNAR ANNUAL SALES EVENT FROM SEPTEMBER 26TH – OCTOBER 25TH. Up to $5,000 closing cost assistance using Eagle Mortgage and Lennar Title. What makes this Delaware layout home so interesting? How about an elevator! That s right, this 3-level townhome has its own elevator. When that elevator door opens on the second floor, you are greeted with a beautiful kitchen featuring Painted Linen wood cabinets and gleaming Dallas White granite countertops. The open dining room and family room offer plenty of living and entertaining space. The private owner s suite just down the hall has two walk-in closets and a private bath, as does the private bedroom suite on the third floor. The terrace on the third floor adds even more living and entertaining space, as well. The main living areas feature 9-foot ceilings and laminate floors. The Delaware has a variety of smart technology built in, along with state-of-the-art energy efficient systems. Plus, it s just steps from the river. This home will be ready next month and comes with a comprehensive warranty and all the benefits of buying new construction. Waterside is located on the banks of the Delaware River in Bucks County. It features an 8-acre riverfront park & playground, walking trails, and a unique lifestyle opportunity. Located mile from Septa/Amtrak regional rail, Waterside is at the heart of the River Renaissance in New Bensalem a 675-acre initiative transforming the Bensalem waterfront with new energy, neighborhoods, culture & commerce. *Pictures are of a similar home, meant as an example of layout and finishes.
Last Agent to Sell the Property
Fusion PHL Realty, LLC License #RS313954 Listed on: 07/17/2020
Townhouse Details
Home Type
- Townhome
Est. Annual Taxes
- $7,088
Year Built
- Built in 2020 | New Construction
HOA Fees
- $158 Monthly HOA Fees
Parking
- 1 Car Direct Access Garage
Home Design
- Traditional Architecture
- Shingle Roof
- Vinyl Siding
Interior Spaces
- 2,153 Sq Ft Home
- Property has 2 Levels
- Recessed Lighting
- Family Room
- Combination Dining and Living Room
Kitchen
- Self-Cleaning Oven
- Built-In Microwave
- Dishwasher
- Disposal
Bedrooms and Bathrooms
- En-Suite Primary Bedroom
- Walk-In Closet
Laundry
- Dryer
- Washer
Schools
- Cornwells Elementary School
- Robert K Shafer Middle School
- Bensalem Township High School
Utilities
- Forced Air Heating and Cooling System
- Electric Water Heater
- Phone Available
- Cable TV Available
Additional Features
- Accessible Elevator Installed
- Sprinkler System
Listing and Financial Details
- Home warranty included in the sale of the property
Community Details
Overview
- $1,500 Capital Contribution Fee
- Association fees include common area maintenance, lawn maintenance, management, snow removal, trash
- Built by Lennar Homes
- Waterside Subdivision, Delaware Interior Floorplan
Amenities
- Picnic Area
Recreation
- Community Playground
- Jogging Path
Ownership History
Purchase Details
Home Financials for this Owner
Home Financials are based on the most recent Mortgage that was taken out on this home.Purchase Details
Purchase Details
Home Financials for this Owner
Home Financials are based on the most recent Mortgage that was taken out on this home.Similar Homes in the area
Home Values in the Area
Average Home Value in this Area
Purchase History
| Date | Type | Sale Price | Title Company |
|---|---|---|---|
| Deed | $435,000 | None Listed On Document | |
| Deed | $435,000 | None Listed On Document | |
| Deed | $349,990 | Lennar Title |
Mortgage History
| Date | Status | Loan Amount | Loan Type |
|---|---|---|---|
| Open | $413,250 | New Conventional | |
| Previous Owner | $309,990 | New Conventional |
Property History
| Date | Event | Price | Change | Sq Ft Price |
|---|---|---|---|---|
| 05/02/2025 05/02/25 | Sold | $435,000 | -2.2% | $202 / Sq Ft |
| 03/31/2025 03/31/25 | Pending | -- | -- | -- |
| 01/28/2025 01/28/25 | For Sale | $444,900 | +27.1% | $207 / Sq Ft |
| 11/06/2020 11/06/20 | Sold | $349,990 | 0.0% | $163 / Sq Ft |
| 10/11/2020 10/11/20 | Pending | -- | -- | -- |
| 09/25/2020 09/25/20 | For Sale | $349,990 | 0.0% | $163 / Sq Ft |
| 07/25/2020 07/25/20 | Pending | -- | -- | -- |
| 07/17/2020 07/17/20 | For Sale | $349,990 | -- | $163 / Sq Ft |
Tax History Compared to Growth
Tax History
| Year | Tax Paid | Tax Assessment Tax Assessment Total Assessment is a certain percentage of the fair market value that is determined by local assessors to be the total taxable value of land and additions on the property. | Land | Improvement |
|---|---|---|---|---|
| 2024 | $7,088 | $32,470 | $1,250 | $31,220 |
| 2023 | $6,888 | $32,470 | $1,250 | $31,220 |
| 2022 | $6,717 | $31,850 | $630 | $31,220 |
| 2021 | $0 | $0 | $0 | $0 |
Agents Affiliated with this Home
-
Sandra Taylor

Seller's Agent in 2025
Sandra Taylor
Century 21 Advantage Gold-Lower Bucks
(215) 913-9152
5 in this area
52 Total Sales
-
Giorgi Kandorelashvili
G
Buyer's Agent in 2025
Giorgi Kandorelashvili
Noble Realty Group
(678) 670-7752
1 in this area
22 Total Sales
-
John Kuester

Seller's Agent in 2020
John Kuester
Fusion PHL Realty, LLC
(610) 883-3960
89 in this area
637 Total Sales
-
datacorrect BrightMLS
d
Buyer's Agent in 2020
datacorrect BrightMLS
Non Subscribing Office
Map
Source: Bright MLS
MLS Number: PABU501882
APN: 02-065-022-015-I52-2
- 116 Prince George St
- 136b Alexandria St
- 106A Prince George St Unit A
- 113 Royal Mews
- 132A Dock St
- 114B King St
- 127 Gaslight Alley
- 97 Waterside Mews
- 104B King St
- 135A Equestrian Row
- 204A Dock St
- 541 Wicker Ave
- 532 Wicker Ave
- 2025 State Rd
- 23 Fox Ct Unit EE23
- 19 Fox Ct Unit EE19
- 7 Fox Ct Unit EE7
- 44 River Ln Unit HH44
- 11 Teal Ct Unit Y11
- 70 River Ln Unit BB70

