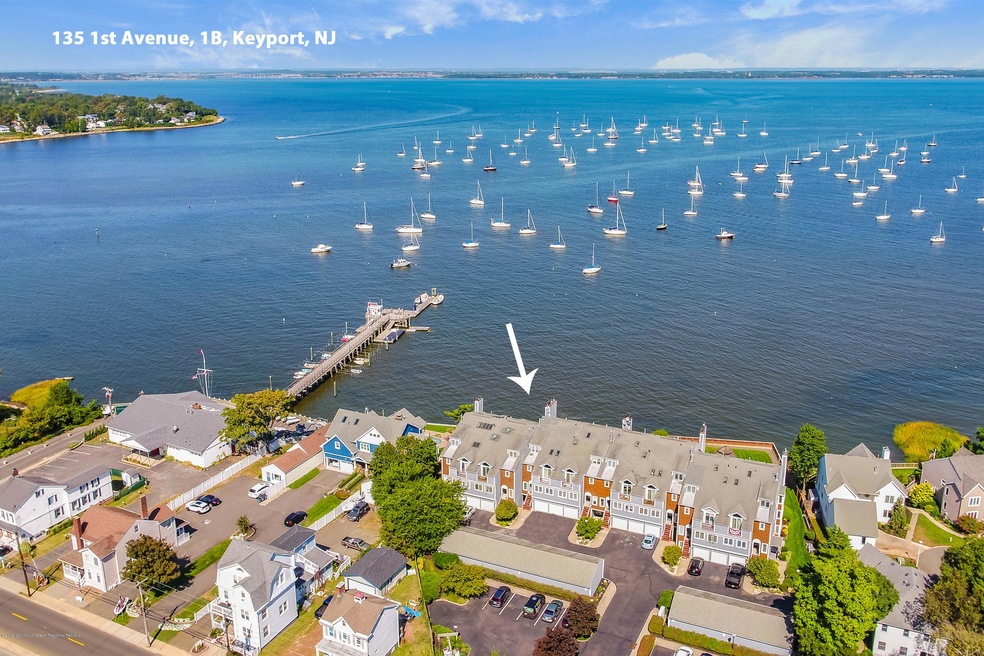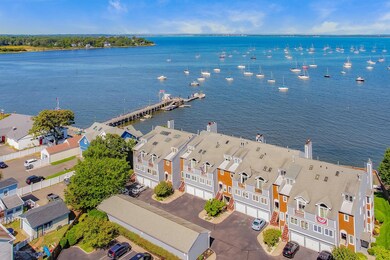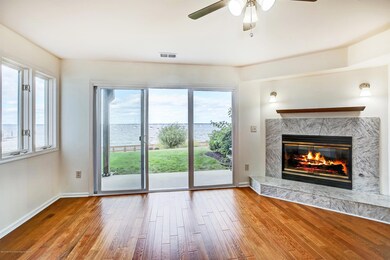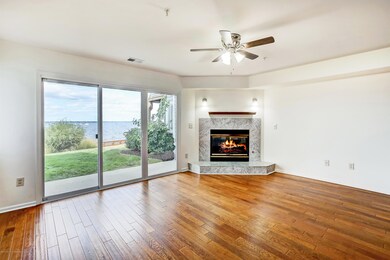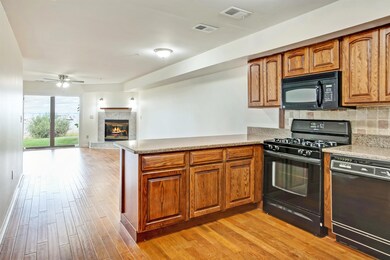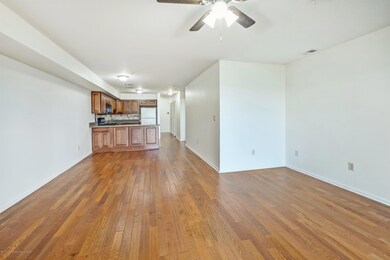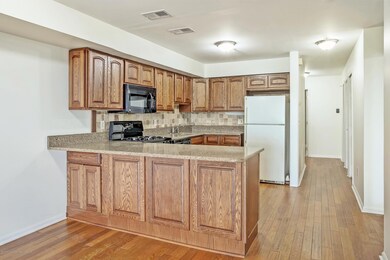
135 1st St Unit 1B Keyport, NJ 07735
Highlights
- Property Fronts a Bay or Harbor
- Gazebo
- Brick Veneer
- Marble Countertops
- 1 Car Attached Garage
- 4-minute walk to Veteran's Park
About This Home
As of November 2019Sensational Sunrises, Seductive Sunsets! This first level, 2-bedroom, 2-bath condo features an open floor plan with direct access to the bayfront lawn terrace and spectacular panoramic views of Keyport Harbor, Raritan Bay, and NYC skyline! The many amenities include a fabulous master suite, gas fireplace, wood laminate flooring, new wall-to-wall carpeting, freshly painted walls, sliding glass doors to a private covered patio, attached 1-car garage and mooring rights in harbor. Conveniently located, easy access to buses, trains & ferries to NYC, as well as major roadways. Close to the new downtown waterfront, schools, parks, marinas, shopping, dining, and, of course, the fabulous Jersey Shore beaches. No dogs. The buyer must occupy the unit for at least two years before renting.
Last Agent to Sell the Property
Berkshire Hathaway HomeServices Fox & Roach - Spring Lake License #0565344 Listed on: 09/26/2019

Last Buyer's Agent
Susan Montanti
VRI Homes
Property Details
Home Type
- Condominium
Est. Annual Taxes
- $6,318
Year Built
- Built in 1990
Lot Details
- Property Fronts a Bay or Harbor
- Landscaped
HOA Fees
- $300 Monthly HOA Fees
Parking
- 1 Car Attached Garage
- Common or Shared Parking
- Driveway
- Open Parking
Home Design
- Brick Veneer
- Slab Foundation
- Shingle Roof
- Wood Roof
- Wood Siding
Interior Spaces
- 1,130 Sq Ft Home
- 1-Story Property
- Gas Fireplace
- Sliding Doors
- Entrance Foyer
- Living Room
- Dining Room
- Bay Views
Kitchen
- Breakfast Bar
- Stove
- <<microwave>>
- Dishwasher
- Marble Countertops
- Granite Countertops
Flooring
- Wall to Wall Carpet
- Laminate
- Ceramic Tile
Bedrooms and Bathrooms
- 2 Bedrooms
- Walk-In Closet
- 2 Full Bathrooms
- Primary bathroom on main floor
- Primary Bathroom Bathtub Only
Laundry
- Dryer
- Washer
Outdoor Features
- Bulkhead
- Patio
- Exterior Lighting
- Gazebo
Location
- Lower Level
Schools
- Central Elementary And Middle School
- Keyport High School
Utilities
- Forced Air Heating and Cooling System
- Heating System Uses Natural Gas
- Natural Gas Water Heater
Listing and Financial Details
- Exclusions: Personal Belongings
- Assessor Parcel Number 24-00094-0000-00030-0000-C02
Community Details
Overview
- Front Yard Maintenance
- Association fees include common area, exterior maint, lawn maintenance, snow removal
- Harbor View Subdivision
- On-Site Maintenance
Amenities
- Common Area
Recreation
- Snow Removal
Ownership History
Purchase Details
Purchase Details
Home Financials for this Owner
Home Financials are based on the most recent Mortgage that was taken out on this home.Purchase Details
Home Financials for this Owner
Home Financials are based on the most recent Mortgage that was taken out on this home.Purchase Details
Home Financials for this Owner
Home Financials are based on the most recent Mortgage that was taken out on this home.Similar Home in the area
Home Values in the Area
Average Home Value in this Area
Purchase History
| Date | Type | Sale Price | Title Company |
|---|---|---|---|
| Bargain Sale Deed | $450,000 | Fidelity National Title | |
| Deed | $380,000 | Red Bank Title Agency Inc | |
| Deed | $170,000 | -- | |
| Deed | $155,000 | -- |
Mortgage History
| Date | Status | Loan Amount | Loan Type |
|---|---|---|---|
| Previous Owner | $308,350 | New Conventional | |
| Previous Owner | $361,000 | Unknown | |
| Previous Owner | $12,000 | Unknown | |
| Previous Owner | $100,000 | No Value Available | |
| Previous Owner | $131,000 | No Value Available |
Property History
| Date | Event | Price | Change | Sq Ft Price |
|---|---|---|---|---|
| 11/15/2019 11/15/19 | Sold | $300,000 | -- | $265 / Sq Ft |
Tax History Compared to Growth
Tax History
| Year | Tax Paid | Tax Assessment Tax Assessment Total Assessment is a certain percentage of the fair market value that is determined by local assessors to be the total taxable value of land and additions on the property. | Land | Improvement |
|---|---|---|---|---|
| 2024 | $9,948 | $475,200 | $142,600 | $332,600 |
| 2023 | $9,948 | $452,600 | $135,800 | $316,800 |
| 2022 | $9,175 | $411,400 | $123,400 | $288,000 |
| 2021 | $9,175 | $363,500 | $109,000 | $254,500 |
| 2020 | $9,244 | $363,500 | $100,000 | $263,500 |
| 2019 | $7,691 | $302,900 | $100,000 | $202,900 |
| 2018 | $7,875 | $302,900 | $100,000 | $202,900 |
| 2017 | $7,897 | $302,900 | $100,000 | $202,900 |
| 2016 | $7,830 | $302,900 | $100,000 | $202,900 |
| 2015 | $7,866 | $302,900 | $100,000 | $202,900 |
| 2014 | $7,132 | $277,300 | $116,300 | $161,000 |
Agents Affiliated with this Home
-
Michelle Schneider

Seller's Agent in 2019
Michelle Schneider
BHHS Fox & Roach
(732) 673-6120
74 Total Sales
-
S
Buyer's Agent in 2019
Susan Montanti
VRI Homes
Map
Source: MOREMLS (Monmouth Ocean Regional REALTORS®)
MLS Number: 21938576
APN: 24-00094-0000-00030-0000-C12
