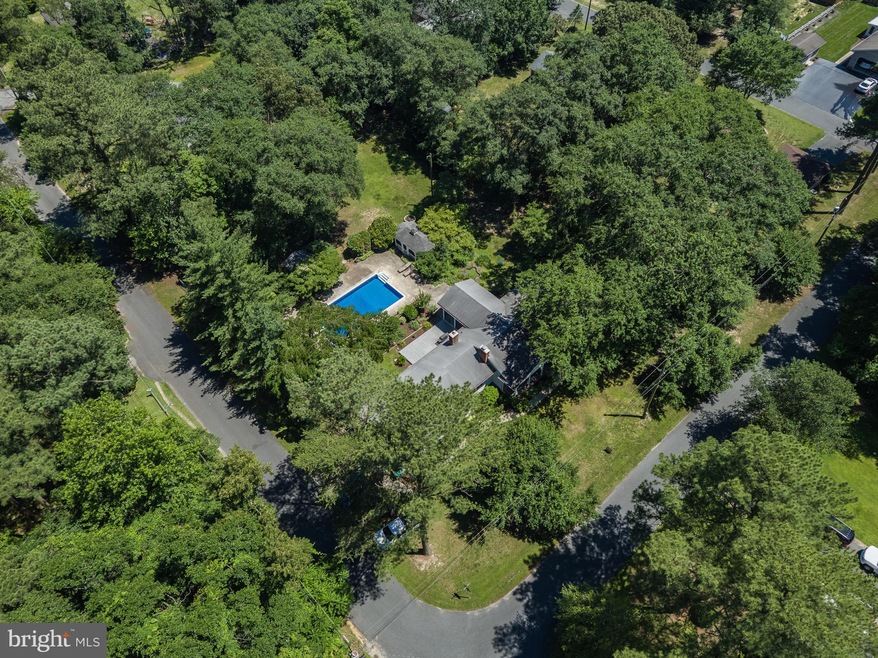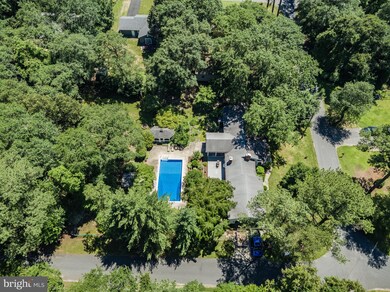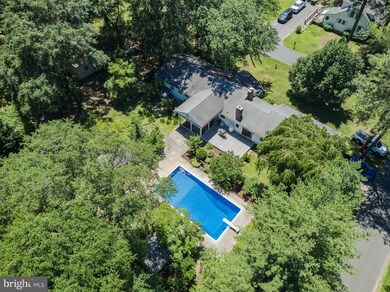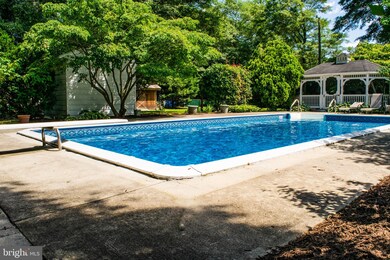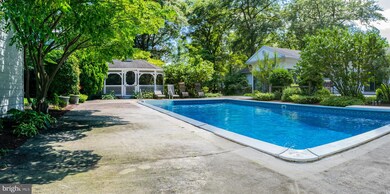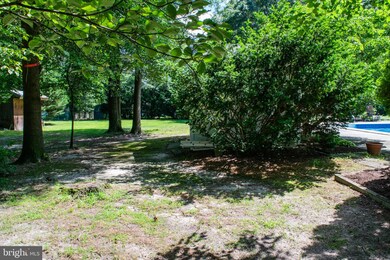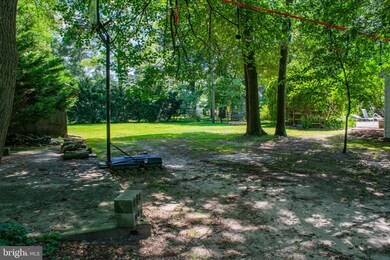
135 Allen Ave Laurel, DE 19956
Highlights
- In Ground Pool
- Partially Wooded Lot
- Wood Flooring
- Deck
- Rambler Architecture
- Main Floor Bedroom
About This Home
As of September 2018Private summer oasis is move in ready. This 3 bed /3 bath home has been updated with new paint ,carpet,appliances, deck,pool liner and filter. Home is close to trap Pond. Great for entertaining with the open kitchen/dinning room,sun room ,out door gazebo,in ground pool and beautifully landscaped fenced in back yard. Also has a basement 85% finished perfect for a game room. There is 3 fire places and a 2 car garage.
Last Agent to Sell the Property
Coldwell Banker Premier - Seaford License #RB-0003422 Listed on: 03/13/2018

Home Details
Home Type
- Single Family
Est. Annual Taxes
- $1,327
Lot Details
- 0.69 Acre Lot
- Lot Dimensions are 150x200
- Partially Fenced Property
- Landscaped
- Corner Lot
- Partially Wooded Lot
- Property is zoned A 1172, AGRICULTURAL/RESIDENTIAL
Parking
- 2 Car Attached Garage
- Garage Door Opener
- Driveway
- Off-Street Parking
Home Design
- Rambler Architecture
- Block Foundation
- Shingle Roof
- Asphalt Roof
- Aluminum Siding
- Brick Front
- Stick Built Home
Interior Spaces
- Property has 1 Level
- Ceiling Fan
- Wood Burning Fireplace
- Gas Fireplace
- Insulated Windows
- Window Treatments
- Window Screens
- Insulated Doors
- Open Floorplan
- Partial Basement
- Attic
Kitchen
- Breakfast Area or Nook
- Electric Oven or Range
- Microwave
- Extra Refrigerator or Freezer
- Ice Maker
- Dishwasher
Flooring
- Wood
- Carpet
Bedrooms and Bathrooms
- 3 Main Level Bedrooms
- 3 Full Bathrooms
Laundry
- Electric Dryer
- Washer
Home Security
- Intercom
- Fire and Smoke Detector
Outdoor Features
- In Ground Pool
- Deck
- Patio
- Gazebo
- Outbuilding
- Porch
Utilities
- Central Air
- Heating Available
- 120/240V
- Well
- Electric Water Heater
- Gravity Septic Field
- Cable TV Available
Listing and Financial Details
- Tax Lot -15.00
- Assessor Parcel Number 332-02.00-15.00
Community Details
Overview
- No Home Owners Association
- Lake Pines Subdivision
Security
- Complex Is Fenced
Ownership History
Purchase Details
Home Financials for this Owner
Home Financials are based on the most recent Mortgage that was taken out on this home.Purchase Details
Home Financials for this Owner
Home Financials are based on the most recent Mortgage that was taken out on this home.Similar Homes in Laurel, DE
Home Values in the Area
Average Home Value in this Area
Purchase History
| Date | Type | Sale Price | Title Company |
|---|---|---|---|
| Deed | $260,000 | -- | |
| Deed | $210,000 | -- |
Mortgage History
| Date | Status | Loan Amount | Loan Type |
|---|---|---|---|
| Open | $7,177 | FHA | |
| Open | $255,290 | FHA | |
| Previous Owner | $199,500 | Unknown |
Property History
| Date | Event | Price | Change | Sq Ft Price |
|---|---|---|---|---|
| 09/12/2018 09/12/18 | Sold | $260,000 | -3.3% | -- |
| 08/13/2018 08/13/18 | Pending | -- | -- | -- |
| 07/02/2018 07/02/18 | Price Changed | $269,000 | -3.6% | -- |
| 06/01/2018 06/01/18 | Price Changed | $279,000 | -2.1% | -- |
| 04/23/2018 04/23/18 | Price Changed | $285,000 | -1.4% | -- |
| 04/12/2018 04/12/18 | Price Changed | $289,001 | 0.0% | -- |
| 04/09/2018 04/09/18 | Price Changed | $289,000 | +2.9% | -- |
| 04/09/2018 04/09/18 | Price Changed | $280,900 | -3.1% | -- |
| 03/13/2018 03/13/18 | For Sale | $289,900 | +38.0% | -- |
| 09/30/2014 09/30/14 | Sold | $210,000 | 0.0% | -- |
| 08/25/2014 08/25/14 | Pending | -- | -- | -- |
| 06/19/2014 06/19/14 | For Sale | $210,000 | -- | -- |
Tax History Compared to Growth
Tax History
| Year | Tax Paid | Tax Assessment Tax Assessment Total Assessment is a certain percentage of the fair market value that is determined by local assessors to be the total taxable value of land and additions on the property. | Land | Improvement |
|---|---|---|---|---|
| 2024 | $1,266 | $24,450 | $5,000 | $19,450 |
| 2023 | $1,444 | $24,450 | $5,000 | $19,450 |
| 2022 | $1,254 | $24,450 | $5,000 | $19,450 |
| 2021 | $1,243 | $24,450 | $5,000 | $19,450 |
| 2020 | $1,133 | $24,450 | $5,000 | $19,450 |
| 2019 | $1,253 | $24,450 | $5,000 | $19,450 |
| 2018 | $1,419 | $24,450 | $0 | $0 |
| 2017 | $1,376 | $24,450 | $0 | $0 |
| 2016 | $1,459 | $24,450 | $0 | $0 |
| 2015 | $1,266 | $24,450 | $0 | $0 |
| 2014 | $1,079 | $24,450 | $0 | $0 |
Agents Affiliated with this Home
-

Seller's Agent in 2018
Ray Adkins
Coldwell Banker Premier - Seaford
(302) 542-3122
5 in this area
18 Total Sales
-

Buyer's Agent in 2018
MARIAN CAMPO
Iron Valley Real Estate at The Beach
(302) 245-4417
1 in this area
60 Total Sales
-

Seller's Agent in 2014
Karen Hamilton
CALLAWAY FARNELL AND MOORE
(302) 629-9423
4 in this area
32 Total Sales
Map
Source: Bright MLS
MLS Number: 1001571360
APN: 332-02.00-15.00
- 11408 Laurel Rd
- 11117 Laurel Rd
- Lot 2 Shiloh Church Rd
- 11901 Sandy Ridge Dr
- 11684 Kensington Way
- 11720 Kensington Way
- 0 Cresthaven Drive Lot 1 Unit DESU2057270
- 32275 Horsey and Everett Rd
- 0 Cresthaven Dr Unit DESU2089544
- 0 Unit DESU2090970
- 0 Sussex Hwy Unit DESU2086748
- 0 Sussex Hwy Unit DESU2086016
- 547 E 4th St
- 12534 Fawn Dr
- 116 Broad Creek Rd
- 533 E 4th St
- 205 Lewis Dr
- 209 E 6th St
- 402 Pine St
- 140 Delaware Ave
