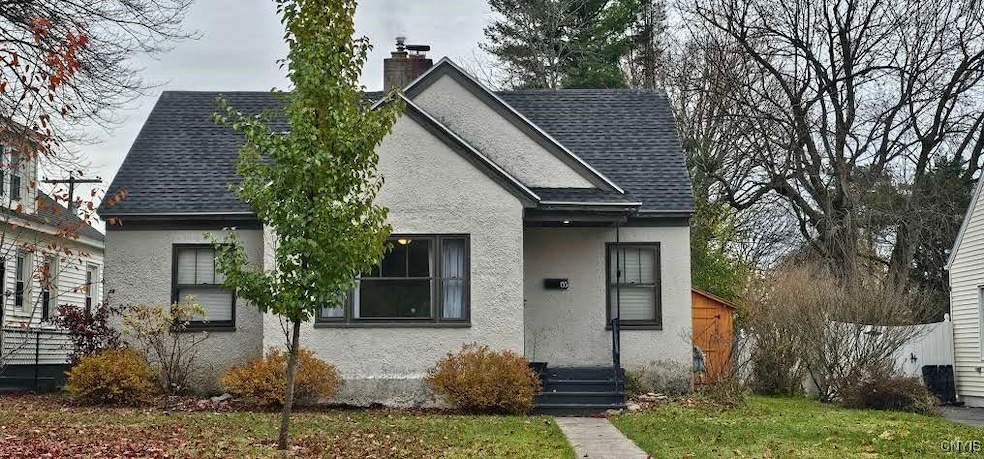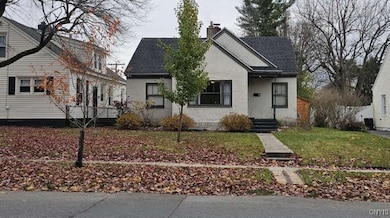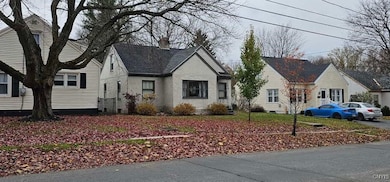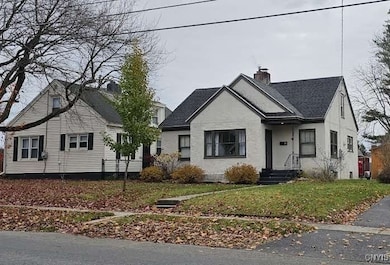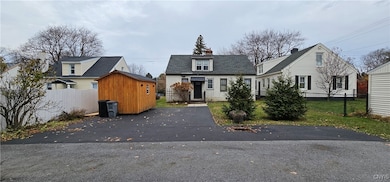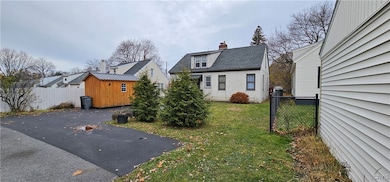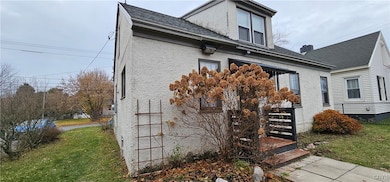135 Barben Ave Watertown, NY 13601
Estimated payment $1,484/month
Highlights
- Popular Property
- Main Floor Bedroom
- Formal Dining Room
- Cape Cod Architecture
- 1 Fireplace
- Country Kitchen
About This Home
Fall in love with this adorable Cape Cod style home situated in the heart of Watertown. Move in to gorgeous new Laminate Hardwood Flooring through out main level, new Carpeting in Upstairs Master Bedroom, Freshly Painted interior throughout Home in neutral colors to include the huge Basement with Laundry Hookups and ample storage space. Kitchen has been updated with new countertops and added cabinet storage, quaint Dining Room, Large Living Room with Brick Gas Fireplace and Picture Window. Hallway off Kitchen takes you to a large Full Bath, 2 nicely sized Bedrooms with Closets and Ceiling Fans and a large Hall Closet. Upstairs you will enjoy a large Master Bedroom with Walk in Closet area which can double as Baby's room, and a perfect Half Bath for privacy. Landscaped, Paved Driveway, Large Wooden Shed, and front and back Covered Entrances. Minutes to Hospital and Schools, 15 minutes to most Fort Drum Gates. Call today for your private showing!
Listing Agent
Listing by North Star Real Estate & Prop Mgmt LLC-Carthage License #10401274536 Listed on: 11/16/2025
Home Details
Home Type
- Single Family
Est. Annual Taxes
- $3,325
Year Built
- Built in 1947
Lot Details
- 5,499 Sq Ft Lot
- Lot Dimensions are 47x117
- Rectangular Lot
Home Design
- Cape Cod Architecture
- Block Foundation
- Stucco
Interior Spaces
- 1,230 Sq Ft Home
- 1-Story Property
- Ceiling Fan
- 1 Fireplace
- Window Treatments
- Formal Dining Room
- Basement Fills Entire Space Under The House
- Laundry Room
Kitchen
- Country Kitchen
- Electric Oven
- Electric Range
Flooring
- Carpet
- Laminate
- Ceramic Tile
Bedrooms and Bathrooms
- 3 Bedrooms | 2 Main Level Bedrooms
- En-Suite Primary Bedroom
Parking
- No Garage
- Driveway
Utilities
- Forced Air Zoned Heating System
- Heating System Uses Gas
- Baseboard Heating
- Electric Water Heater
- High Speed Internet
- Cable TV Available
Community Details
- George E Eveleighs Barben Subdivision
Listing and Financial Details
- Tax Lot 207
- Assessor Parcel Number 221800-014-000-0020-207-000-0000
Map
Home Values in the Area
Average Home Value in this Area
Tax History
| Year | Tax Paid | Tax Assessment Tax Assessment Total Assessment is a certain percentage of the fair market value that is determined by local assessors to be the total taxable value of land and additions on the property. | Land | Improvement |
|---|---|---|---|---|
| 2024 | $2,102 | $115,000 | $9,000 | $106,000 |
| 2023 | $848 | $115,000 | $9,000 | $106,000 |
| 2022 | $795 | $115,000 | $9,000 | $106,000 |
| 2021 | $795 | $98,600 | $9,000 | $89,600 |
| 2020 | $790 | $98,600 | $9,000 | $89,600 |
| 2019 | $750 | $98,600 | $9,000 | $89,600 |
| 2018 | $852 | $98,600 | $9,000 | $89,600 |
| 2017 | $2,007 | $98,600 | $9,000 | $89,600 |
| 2016 | $2,007 | $98,600 | $9,000 | $89,600 |
| 2015 | -- | $98,600 | $9,000 | $89,600 |
| 2014 | -- | $98,600 | $9,000 | $89,600 |
Property History
| Date | Event | Price | List to Sale | Price per Sq Ft | Prior Sale |
|---|---|---|---|---|---|
| 11/16/2025 11/16/25 | For Sale | $229,000 | 0.0% | $186 / Sq Ft | |
| 09/01/2024 09/01/24 | Rented | $1,700 | 0.0% | -- | |
| 08/26/2024 08/26/24 | Under Contract | -- | -- | -- | |
| 07/04/2024 07/04/24 | For Rent | $1,700 | +6.3% | -- | |
| 06/24/2023 06/24/23 | Rented | $1,600 | -3.0% | -- | |
| 06/09/2023 06/09/23 | Under Contract | -- | -- | -- | |
| 06/01/2023 06/01/23 | For Rent | $1,650 | +10.0% | -- | |
| 06/24/2022 06/24/22 | Rented | $1,500 | 0.0% | -- | |
| 06/17/2022 06/17/22 | Under Contract | -- | -- | -- | |
| 06/15/2022 06/15/22 | For Rent | $1,500 | 0.0% | -- | |
| 04/29/2021 04/29/21 | Sold | $145,000 | -12.1% | $118 / Sq Ft | View Prior Sale |
| 03/14/2021 03/14/21 | Pending | -- | -- | -- | |
| 02/22/2021 02/22/21 | Price Changed | $164,900 | -2.9% | $134 / Sq Ft | |
| 02/08/2021 02/08/21 | Price Changed | $169,900 | -4.5% | $138 / Sq Ft | |
| 01/21/2021 01/21/21 | Price Changed | $177,900 | -1.1% | $145 / Sq Ft | |
| 12/22/2020 12/22/20 | For Sale | $179,900 | 0.0% | $146 / Sq Ft | |
| 11/21/2017 11/21/17 | Rented | $1,200 | 0.0% | -- | |
| 10/19/2017 10/19/17 | For Rent | $1,200 | -- | -- |
Purchase History
| Date | Type | Sale Price | Title Company |
|---|---|---|---|
| Warranty Deed | $146,000 | None Available | |
| Warranty Deed | $146,000 | None Listed On Document | |
| Deed | $45,000 | -- |
Mortgage History
| Date | Status | Loan Amount | Loan Type |
|---|---|---|---|
| Open | $149,358 | Purchase Money Mortgage | |
| Closed | $149,358 | Purchase Money Mortgage | |
| Previous Owner | $42,750 | Adjustable Rate Mortgage/ARM |
Source: Jefferson-Lewis Board of REALTORS®
MLS Number: S1651177
APN: 221800-014-000-0020-207-000-0000
- 131 Barben Ave
- 1304 Sherman St
- 1202 Sherman St
- 1362 Richards Dr
- 324 Butterfield Ave
- 1366 Washington St
- 130 Bishop St
- 255 Schley Dr
- 150 Bishop St
- 1398 Cosgrove St
- 115 Haley St
- 142 Haley St
- 121 Haley St
- 226 Thompson Blvd
- 1013 Myrtle Ave
- 402 Barben Ave
- 852 Myrtle Ave
- 302 Pratt St
- 148 Park Ave
- 732 Ball Ave
- 324 Butterfield Ave
- 106 Bishop St
- 121 Haley St
- 130 Flower Ave E
- 622 Holcomb St
- 169 Paddock St Unit 6
- 127 Winslow St
- 248 Flower Ave E
- 505 Washington St
- 217 Keyes Ave Unit 2
- 222 Academy St
- 222 UPSTAIRS Academy St
- 409 S Massey St
- 440 S Hamilton St
- 427 Flower Ave E
- 435 S Hamilton St
- 354 Arlington St
- 418 Cross St
- 345 Arlington St
- 206 Franklin St
