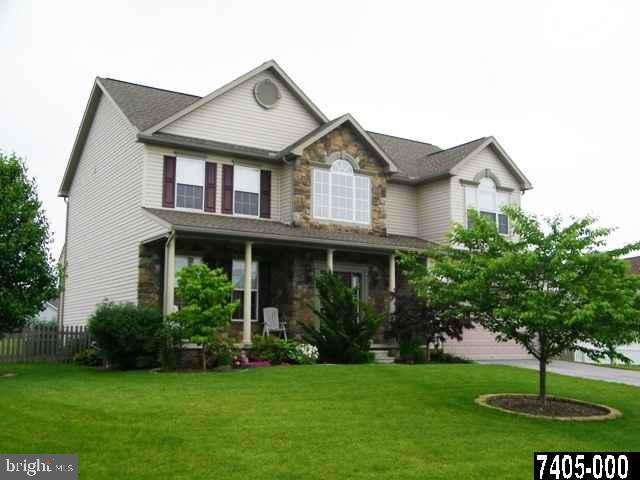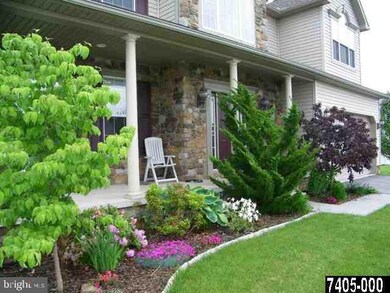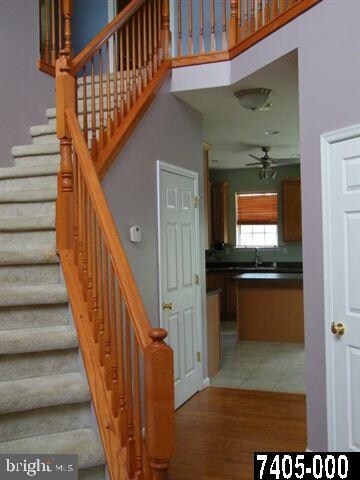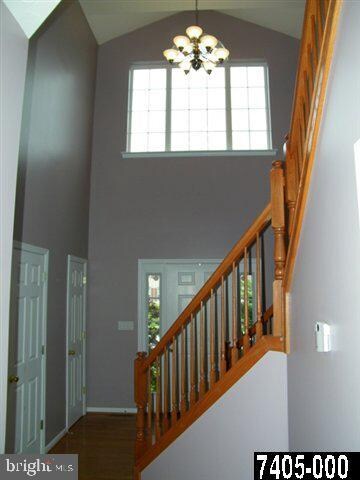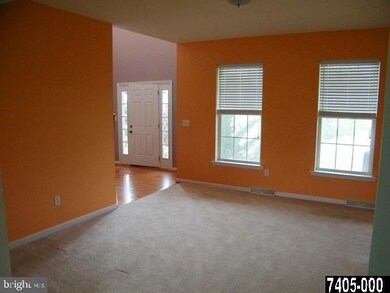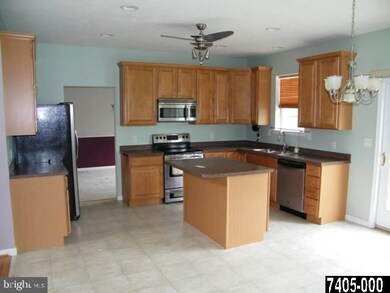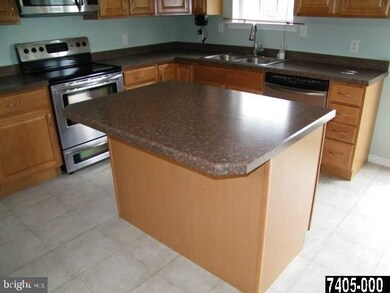
135 Barley Cir Unit 43 Hanover, PA 17331
Estimated Value: $453,905 - $523,000
Highlights
- Colonial Architecture
- Mud Room
- Formal Dining Room
- Deck
- No HOA
- 2 Car Attached Garage
About This Home
As of October 2012Impressive 2 story with open floor plan and master bedroom suite with double sinks, jacuzzi, walk in closet and vaulted ceilings. 2 story staircase in foyer. Formal dining room with tray ceiling. Beautiful maintenance free patio.
Last Listed By
Berkshire Hathaway HomeServices Homesale Realty License #AB041607A Listed on: 05/08/2012

Home Details
Home Type
- Single Family
Est. Annual Taxes
- $7,213
Year Built
- Built in 2005
Lot Details
- 0.5 Acre Lot
- Lot Dimensions are 100x218
- Level Lot
- Cleared Lot
Parking
- 2 Car Attached Garage
- Garage Door Opener
Home Design
- Colonial Architecture
- Poured Concrete
- Shingle Roof
- Asphalt Roof
- Vinyl Siding
- Stick Built Home
Interior Spaces
- Property has 2 Levels
- Insulated Windows
- Mud Room
- Entrance Foyer
- Family Room
- Formal Dining Room
- Laundry Room
- Basement
Kitchen
- Eat-In Kitchen
- Oven
- Built-In Microwave
- Dishwasher
- Kitchen Island
- Disposal
Bedrooms and Bathrooms
- 4 Bedrooms
- 2.5 Bathrooms
Schools
- Conewago Township Elementary School
- New Oxford Middle School
- New Oxford High School
Additional Features
- Deck
- Forced Air Heating and Cooling System
Listing and Financial Details
- Assessor Parcel Number 0108012016600000
Community Details
Overview
- No Home Owners Association
- Murren Manor Subdivision
Building Details
Ownership History
Purchase Details
Home Financials for this Owner
Home Financials are based on the most recent Mortgage that was taken out on this home.Purchase Details
Home Financials for this Owner
Home Financials are based on the most recent Mortgage that was taken out on this home.Similar Homes in Hanover, PA
Home Values in the Area
Average Home Value in this Area
Purchase History
| Date | Buyer | Sale Price | Title Company |
|---|---|---|---|
| Miller David J | $244,900 | None Available | |
| Guzovsky Dmitry | $324,995 | -- |
Mortgage History
| Date | Status | Borrower | Loan Amount |
|---|---|---|---|
| Open | Miller David J | $175,000 | |
| Closed | Miller David J | $175,000 | |
| Previous Owner | Guzocsky Dmitry | $188,900 | |
| Previous Owner | Guzovsky Dmitry | $200,000 |
Property History
| Date | Event | Price | Change | Sq Ft Price |
|---|---|---|---|---|
| 10/16/2012 10/16/12 | Sold | $244,900 | -1.8% | $95 / Sq Ft |
| 08/13/2012 08/13/12 | Pending | -- | -- | -- |
| 05/08/2012 05/08/12 | For Sale | $249,500 | -- | $97 / Sq Ft |
Tax History Compared to Growth
Tax History
| Year | Tax Paid | Tax Assessment Tax Assessment Total Assessment is a certain percentage of the fair market value that is determined by local assessors to be the total taxable value of land and additions on the property. | Land | Improvement |
|---|---|---|---|---|
| 2025 | $7,213 | $301,200 | $64,500 | $236,700 |
| 2024 | $6,662 | $301,200 | $64,500 | $236,700 |
| 2023 | $6,416 | $301,200 | $64,500 | $236,700 |
| 2022 | $6,220 | $301,200 | $64,500 | $236,700 |
| 2021 | $6,060 | $301,200 | $64,500 | $236,700 |
| 2020 | $6,069 | $301,200 | $64,500 | $236,700 |
| 2019 | $5,797 | $301,200 | $64,500 | $236,700 |
| 2018 | $5,675 | $301,200 | $64,500 | $236,700 |
| 2017 | $5,441 | $301,200 | $64,500 | $236,700 |
| 2016 | -- | $301,200 | $64,500 | $236,700 |
| 2015 | -- | $301,200 | $64,500 | $236,700 |
| 2014 | -- | $301,200 | $64,500 | $236,700 |
Agents Affiliated with this Home
-
William Shanbarger
W
Seller's Agent in 2012
William Shanbarger
Berkshire Hathaway HomeServices Homesale Realty
(717) 476-9515
22 Total Sales
-
John Grim

Buyer's Agent in 2012
John Grim
RE/MAX
(717) 646-4016
126 Total Sales
Map
Source: Bright MLS
MLS Number: 1002610023
APN: 08-012-0166-000
- 184 St Michaels Way
- 5694 Hanover Rd
- 11 Flint Dr
- 108 Flint Dr
- 73 Flint Dr
- 41 Squire Cir Unit 25A
- 65 Flint Dr
- 24 Red Stone Ln
- 54 Flint Dr Unit 50
- 54 Red Stone Ln
- 25 Buckskin Dr Unit 73
- 9 Buckskin Dr Unit 71
- 62 Red Stone Ln Unit 43
- 17 Buckskin Dr
- 25 Warm Breeze Ct Unit 97
- 140 N Allwood Dr Unit 327
- 1004 Hostetter Rd Unit 265
- 165 Wappler Dr
- 142 Wappler Dr
- 240 Stafford Dr Unit 96
- 135 Barley Cir Unit 43
- 143 Barley Cir Unit 44
- 111 Barley Cir Unit 42
- 89 Barley Cir Unit 41
- 151 Barley Cir Unit 45
- 43 Barley Cir Unit 39
- 29 Barley Cir Unit 38
- 134 Barley Cir Unit 13
- 122 Barley Cir Unit 12
- 142 Barley Cir Unit 14
- 59 Barley Cir Unit 40
- 15 Barley Cir Unit 37
- 150 Barley Cir
- 150 Barley Cir Unit 15
- 98 Barley Cir Unit 10
- 110 Barley Cir Unit 11
- 1 Barley Cir Unit 36
- 86 Barley Cir Unit 9
- 164 Barley Cir Unit 16
- 177 Barley Cir Unit 47
